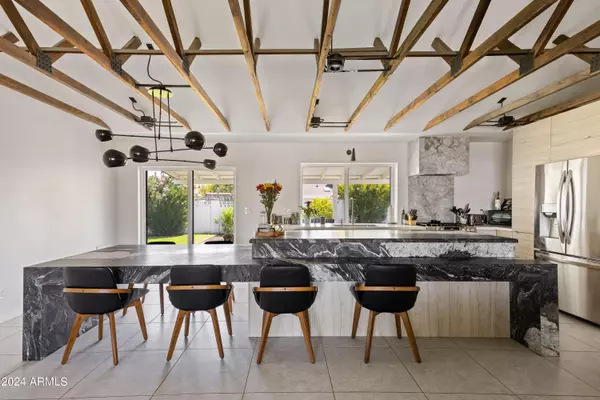$765,000
$765,000
For more information regarding the value of a property, please contact us for a free consultation.
8637 E SAN MIGUEL Avenue Scottsdale, AZ 85250
4 Beds
3 Baths
2,149 SqFt
Key Details
Sold Price $765,000
Property Type Single Family Home
Sub Type Single Family - Detached
Listing Status Sold
Purchase Type For Sale
Square Footage 2,149 sqft
Price per Sqft $355
Subdivision Park Scottsdale 3 Lots 551-620
MLS Listing ID 6706932
Sold Date 11/22/24
Style Contemporary,Ranch
Bedrooms 4
HOA Y/N No
Originating Board Arizona Regional Multiple Listing Service (ARMLS)
Year Built 1962
Annual Tax Amount $1,774
Tax Year 2023
Lot Size 8,107 Sqft
Acres 0.19
Property Description
PRICE REDUCTION! This beautifully designed single family home was renovated 2 years ago with soaring vaulted ceilings and exposed wood beams & duct work. As you enter the home you are greeted with the soaring ceilings and jaw-dropping 14ft island. The custom wood wall cladding guides you to either floor. Bathrooms perfectly combine modern touches & natural elements to create stunning, warm and comfortable spaces. The upstairs guest bedroom has detached bathroom with custom finishes and a unique laundry chute. Master bedroom is oversized with a separate toilet room, walk-in closet, walk-in shower, soaking tub. Lower level has laundry room, bonus room & projector TV, built-in desk & the 3rd bedroom & 3rd unique bath. Seller will put up wall for 4th bedroom downstairs - if buyer desires.
Location
State AZ
County Maricopa
Community Park Scottsdale 3 Lots 551-620
Direction McDonald to 86rd Street - south to San Miguel - east to home
Rooms
Other Rooms Great Room, Family Room
Basement Finished
Master Bedroom Split
Den/Bedroom Plus 4
Separate Den/Office N
Interior
Interior Features Upstairs, Eat-in Kitchen, Kitchen Island, Double Vanity, Full Bth Master Bdrm, Separate Shwr & Tub, High Speed Internet, Granite Counters
Heating Electric
Cooling Refrigeration
Flooring Tile
Fireplaces Number No Fireplace
Fireplaces Type None
Fireplace No
Window Features Vinyl Frame
SPA None
Exterior
Exterior Feature Covered Patio(s)
Garage Electric Door Opener
Garage Spaces 2.0
Garage Description 2.0
Fence Block
Pool None
Amenities Available None
Waterfront No
Roof Type Composition
Private Pool No
Building
Lot Description Gravel/Stone Back, Grass Front, Grass Back, Synthetic Grass Back
Story 2
Builder Name Unknown
Sewer Public Sewer
Water City Water
Architectural Style Contemporary, Ranch
Structure Type Covered Patio(s)
New Construction No
Schools
Elementary Schools Pueblo Elementary School
Middle Schools Mohave Middle School
High Schools Saguaro High School
School District Scottsdale Unified District
Others
HOA Fee Include No Fees
Senior Community No
Tax ID 173-71-114
Ownership Fee Simple
Acceptable Financing Conventional, FHA, VA Loan
Horse Property N
Listing Terms Conventional, FHA, VA Loan
Financing VA
Special Listing Condition N/A, Owner/Agent
Read Less
Want to know what your home might be worth? Contact us for a FREE valuation!

Our team is ready to help you sell your home for the highest possible price ASAP

Copyright 2024 Arizona Regional Multiple Listing Service, Inc. All rights reserved.
Bought with Jason Mitchell Real Estate






