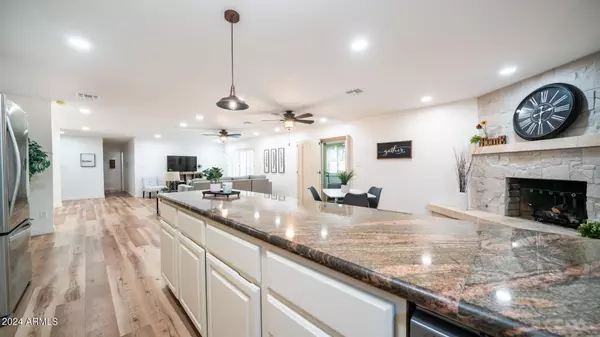
15021 N 7TH Drive Phoenix, AZ 85023
3 Beds
2 Baths
2,400 SqFt
UPDATED:
10/06/2024 11:08 PM
Key Details
Property Type Single Family Home
Sub Type Single Family - Detached
Listing Status Active
Purchase Type For Sale
Square Footage 2,400 sqft
Price per Sqft $327
Subdivision Country Club North Unit 2
MLS Listing ID 6697763
Style Ranch
Bedrooms 3
HOA Y/N No
Originating Board Arizona Regional Multiple Listing Service (ARMLS)
Year Built 1973
Annual Tax Amount $3,658
Tax Year 2023
Lot Size 9,575 Sqft
Acres 0.22
Property Description
Step inside to discover a feast for the eyes—new flooring, freshly painted interiors and exteriors, a brand-new roof, and a state-of-the-art air conditioning system ensure comfort and style year-round.
The owner's meticulous attention to detail shines through every corner, from the carefully chosen fixtures to the impeccable finishes throughout. Outside, the landscaping and irrigation have been expertly redone, creating a lush environment that enhances the property's allure. The pool, resurfaced with premium pebble tech, beckons you to relax and unwind in style.
A standout feature of this home is the fully enclosed bonus room at the back, complete with its own new air conditioner, offering versatile space for work, play, or relaxation.
For those with multiple drivers or a penchant for convenience, the three-car garage with separate doors for each vehicle is a game-changer, ensuring ease of access and organization. Plus, the garage includes a convenient workspace with a shop sink, perfect for DIY projects or hobbies.
Don't miss the opportunity to experience this exquisite remodel firsthand. Come and see it today and make this stunning property your own.
Location
State AZ
County Maricopa
Community Country Club North Unit 2
Direction Greenway Parkway to 7th Avenue south to Coral Gables right to 7th Dr and then south to property
Rooms
Master Bedroom Not split
Den/Bedroom Plus 3
Interior
Interior Features Eat-in Kitchen, Pantry, Double Vanity, Full Bth Master Bdrm, Separate Shwr & Tub, Granite Counters
Heating Electric
Cooling Refrigeration, Wall/Window Unit(s)
Flooring Laminate
Fireplaces Number 1 Fireplace
Fireplaces Type 1 Fireplace, Gas
Fireplace Yes
Window Features Dual Pane,Vinyl Frame
SPA None
Exterior
Exterior Feature Patio
Garage Dir Entry frm Garage
Garage Spaces 3.0
Garage Description 3.0
Fence Block
Pool Variable Speed Pump, Diving Pool, Private
Community Features Golf, Playground, Biking/Walking Path
Amenities Available None
Waterfront No
View Mountain(s)
Roof Type Composition
Accessibility Accessible Door 32in+ Wide, Zero-Grade Entry
Parking Type Dir Entry frm Garage
Private Pool Yes
Building
Lot Description Gravel/Stone Front, Grass Back, Auto Timer H2O Front, Auto Timer H2O Back
Story 1
Builder Name Sun American Homes
Sewer Public Sewer
Water City Water
Architectural Style Ranch
Structure Type Patio
Schools
Elementary Schools Lookout Mountain School
Middle Schools Mountain Sky Middle School
High Schools Thunderbird High School
School District Glendale Union High School District
Others
HOA Fee Include No Fees
Senior Community No
Tax ID 208-16-128
Ownership Fee Simple
Acceptable Financing Conventional, VA Loan
Horse Property N
Listing Terms Conventional, VA Loan

Copyright 2024 Arizona Regional Multiple Listing Service, Inc. All rights reserved.






