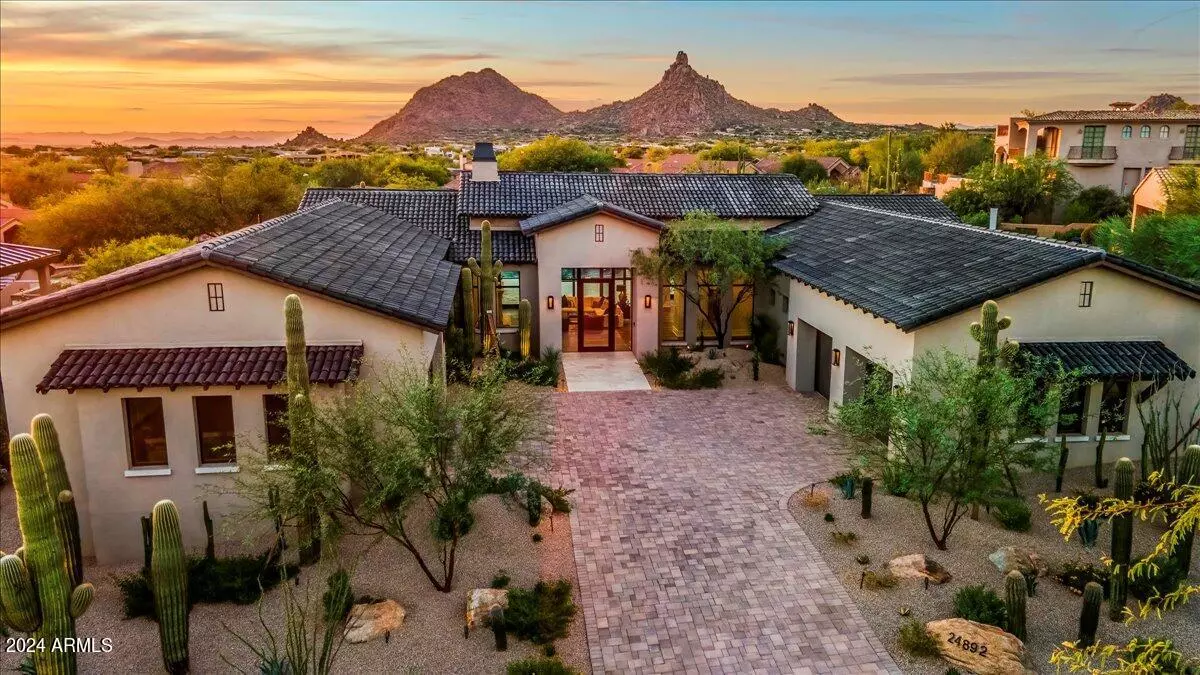
24892 N 107TH Street Scottsdale, AZ 85255
4 Beds
4.5 Baths
4,502 SqFt
OPEN HOUSE
Sat Oct 19, 12:00pm - 6:00pm
Sun Oct 20, 1:00pm - 5:00pm
UPDATED:
10/18/2024 06:36 AM
Key Details
Property Type Single Family Home
Sub Type Single Family - Detached
Listing Status Active
Purchase Type For Sale
Square Footage 4,502 sqft
Price per Sqft $1,107
Subdivision Artesano At Troon Canyon
MLS Listing ID 6745561
Bedrooms 4
HOA Fees $4,620/ann
HOA Y/N Yes
Originating Board Arizona Regional Multiple Listing Service (ARMLS)
Year Built 2024
Annual Tax Amount $2,308
Tax Year 2023
Lot Size 0.410 Acres
Acres 0.41
Property Description
Featured in Architectural Digest, Landmark Luxury Group, a distinguished Chicago & Scottsdale-based build, architectural, and design firm, bring experience, design range, and excellence for the things both seen and unseen in new construction.
This luxury home also boasts state-of-the-art smart home technology, Sub-Zero and Wolf appliances
Location
State AZ
County Maricopa
Community Artesano At Troon Canyon
Direction Turn North onto Windy Walk Drive from Happy Valley and make an immediate right to go through the guard gate for Artesano. Once past the guard gate go Left and home is 3rd home on the left.
Rooms
Master Bedroom Split
Den/Bedroom Plus 5
Interior
Interior Features Master Downstairs, Eat-in Kitchen, Breakfast Bar, 9+ Flat Ceilings, Fire Sprinklers, No Interior Steps, Soft Water Loop, Wet Bar, Kitchen Island, Pantry, Double Vanity, Full Bth Master Bdrm, Separate Shwr & Tub, High Speed Internet
Heating Electric
Cooling Refrigeration, Programmable Thmstat, Ceiling Fan(s)
Flooring Tile, Wood
Fireplaces Number 1 Fireplace
Fireplaces Type 1 Fireplace
Fireplace Yes
Window Features Dual Pane,ENERGY STAR Qualified Windows
SPA Heated,Private
Exterior
Exterior Feature Covered Patio(s), Patio, Built-in Barbecue
Garage Electric Door Opener
Garage Spaces 4.0
Garage Description 4.0
Fence Wrought Iron
Pool Heated, Private
Community Features Gated Community, Guarded Entry, Golf
Amenities Available Management
Waterfront No
View City Lights, Mountain(s)
Roof Type Tile
Parking Type Electric Door Opener
Private Pool Yes
Building
Lot Description Desert Back, Desert Front, Auto Timer H2O Front, Auto Timer H2O Back
Story 1
Builder Name Landmark Luxury Group
Sewer Public Sewer
Water City Water
Structure Type Covered Patio(s),Patio,Built-in Barbecue
New Construction No
Schools
Elementary Schools Desert Sun Academy
Middle Schools Sonoran Trails Middle School
High Schools Cactus Shadows High School
School District Cave Creek Unified District
Others
HOA Name Artesano
HOA Fee Include Maintenance Grounds,Street Maint
Senior Community No
Tax ID 217-55-537
Ownership Fee Simple
Acceptable Financing Conventional, 1031 Exchange
Horse Property N
Listing Terms Conventional, 1031 Exchange

Copyright 2024 Arizona Regional Multiple Listing Service, Inc. All rights reserved.






