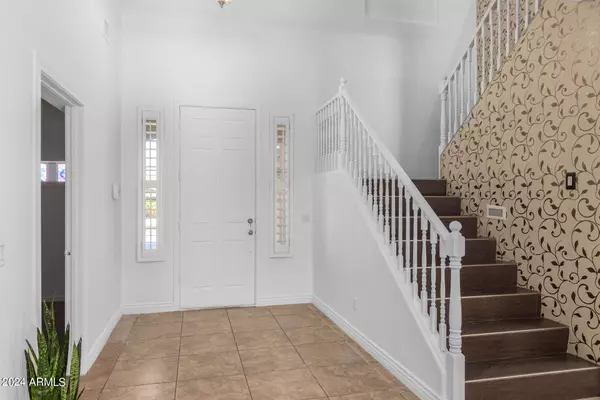
12171 W MOUNTAIN VIEW Drive Avondale, AZ 85323
6 Beds
3.5 Baths
3,441 SqFt
UPDATED:
10/14/2024 04:42 PM
Key Details
Property Type Single Family Home
Sub Type Single Family - Detached
Listing Status Pending
Purchase Type For Rent
Square Footage 3,441 sqft
Subdivision Del Rio Ranch Unit 4
MLS Listing ID 6757532
Style Contemporary
Bedrooms 6
HOA Y/N Yes
Originating Board Arizona Regional Multiple Listing Service (ARMLS)
Year Built 2007
Lot Size 6,900 Sqft
Acres 0.16
Property Description
Location
State AZ
County Maricopa
Community Del Rio Ranch Unit 4
Direction Head west on W Buckeye Rd, Turn left onto 119th Ave, Turn right onto Cocopah Cir, Continue onto S 121st Ave, Turn right onto W Mountain View Dr. Property will be on the left.
Rooms
Other Rooms Loft, Great Room, BonusGame Room
Master Bedroom Split
Den/Bedroom Plus 9
Ensuite Laundry Dryer Included, Inside, Washer Included, Upper Level
Interior
Interior Features Upstairs, Eat-in Kitchen, Breakfast Bar, Vaulted Ceiling(s), Kitchen Island, Pantry, Double Vanity, Full Bth Master Bdrm, Separate Shwr & Tub, High Speed Internet, Granite Counters
Laundry Location Dryer Included,Inside,Washer Included,Upper Level
Heating Natural Gas, ENERGY STAR Qualified Equipment
Cooling Programmable Thmstat, Refrigeration, Ceiling Fan(s), ENERGY STAR Qualified Equipment
Flooring Carpet, Laminate, Tile
Fireplaces Number 1 Fireplace
Fireplaces Type 1 Fireplace, Living Room
Furnishings Unfurnished
Fireplace Yes
Window Features Sunscreen(s),Dual Pane,Low-E
Laundry Dryer Included, Inside, Washer Included, Upper Level
Exterior
Exterior Feature Covered Patio(s), Playground, Patio, Sport Court(s)
Garage Electric Door Opener, Dir Entry frm Garage
Garage Spaces 2.0
Garage Description 2.0
Fence Block
Pool None
Community Features Near Bus Stop, Playground, Biking/Walking Path
Waterfront No
View Mountain(s)
Roof Type Tile
Accessibility Lever Handles
Parking Type Electric Door Opener, Dir Entry frm Garage
Private Pool No
Building
Lot Description Desert Front, Gravel/Stone Front, Synthetic Grass Back, Auto Timer H2O Front
Story 2
Builder Name TAYLOR WOODROW HOMES
Sewer Sewer in & Cnctd, Public Sewer
Water City Water
Architectural Style Contemporary
Structure Type Covered Patio(s),Playground,Patio,Sport Court(s)
Schools
Elementary Schools Estrella Vista Elementary School
Middle Schools Estrella Vista Elementary School
High Schools La Joya Community High School
School District Tolleson Union High School District
Others
Pets Allowed Lessor Approval
HOA Name DEL RIO RANCH
Senior Community No
Tax ID 500-32-642
Horse Property N

Copyright 2024 Arizona Regional Multiple Listing Service, Inc. All rights reserved.






