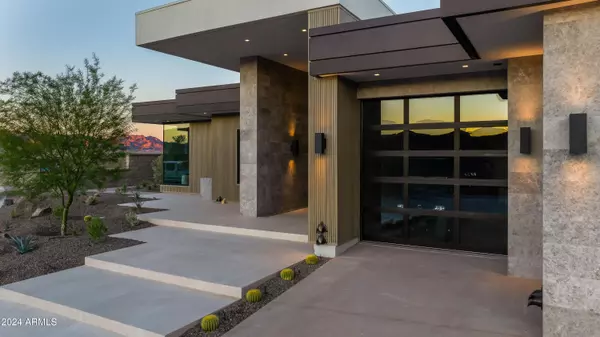
2437 Wren Cove Way Lake Havasu City, AZ 86406
4 Beds
4.5 Baths
5,998 SqFt
UPDATED:
11/19/2024 11:02 PM
Key Details
Property Type Single Family Home
Sub Type Single Family - Detached
Listing Status Active
Purchase Type For Sale
Square Footage 5,998 sqft
Price per Sqft $1,117
Subdivision Havasu Riviera
MLS Listing ID 6781604
Bedrooms 4
HOA Fees $140/mo
HOA Y/N Yes
Originating Board Arizona Regional Multiple Listing Service (ARMLS)
Year Built 2024
Annual Tax Amount $8,511
Tax Year 2024
Lot Size 0.382 Acres
Acres 0.38
Property Description
Location
State AZ
County Mohave
Community Havasu Riviera
Direction Hwy 95 to Havasu Riviera Parkway to Riviera Sales Center
Rooms
Den/Bedroom Plus 4
Separate Den/Office N
Interior
Interior Features Eat-in Kitchen, Breakfast Bar, Vaulted Ceiling(s), Wet Bar, Kitchen Island, Double Vanity, Full Bth Master Bdrm, Separate Shwr & Tub
Heating Electric
Cooling Refrigeration, Programmable Thmstat
Flooring Tile, Wood
Fireplaces Type 2 Fireplace, Gas
Fireplace Yes
Window Features Low-E
SPA Heated,Private
Exterior
Exterior Feature Covered Patio(s), Built-in Barbecue, RV Hookup
Garage RV Access/Parking
Garage Spaces 4.0
Garage Description 4.0
Fence Block, Wrought Iron
Pool Heated, Private
Landscape Description Irrigation Back, Irrigation Front
Community Features Gated Community, Guarded Entry, Biking/Walking Path
Utilities Available Propane
Amenities Available Management
Waterfront Yes
Roof Type See Remarks
Private Pool Yes
Building
Lot Description Waterfront Lot, Desert Back, Desert Front, Natural Desert Back, Auto Timer H2O Front, Natural Desert Front, Auto Timer H2O Back, Irrigation Front, Irrigation Back
Story 1
Builder Name Mountain Desert Development
Sewer Public Sewer
Water City Water
Structure Type Covered Patio(s),Built-in Barbecue,RV Hookup
Schools
Elementary Schools Out Of Maricopa Cnty
Middle Schools Out Of Maricopa Cnty
High Schools Out Of Maricopa Cnty
School District Lake Havasu Unified District
Others
HOA Name WC Neighborhood
HOA Fee Include Street Maint
Senior Community No
Tax ID 109-56-010-A
Ownership Fee Simple
Acceptable Financing Conventional
Horse Property N
Listing Terms Conventional

Copyright 2024 Arizona Regional Multiple Listing Service, Inc. All rights reserved.






