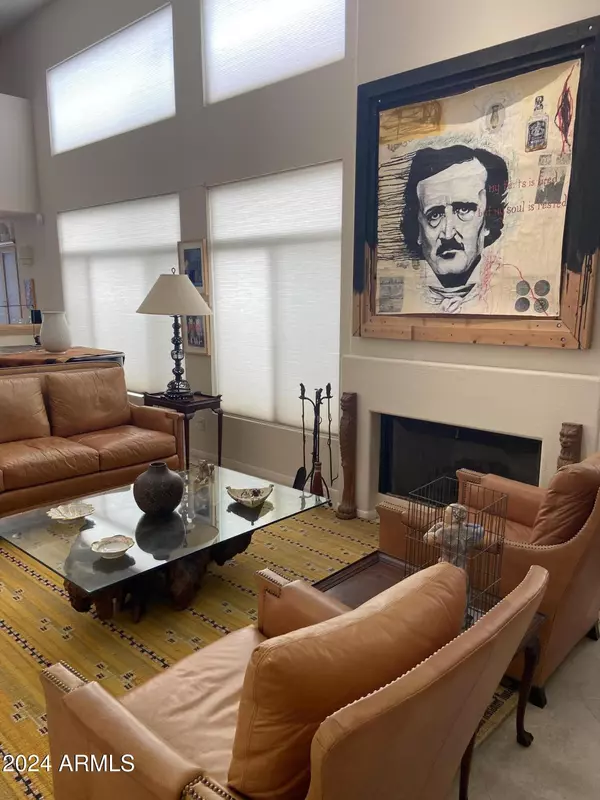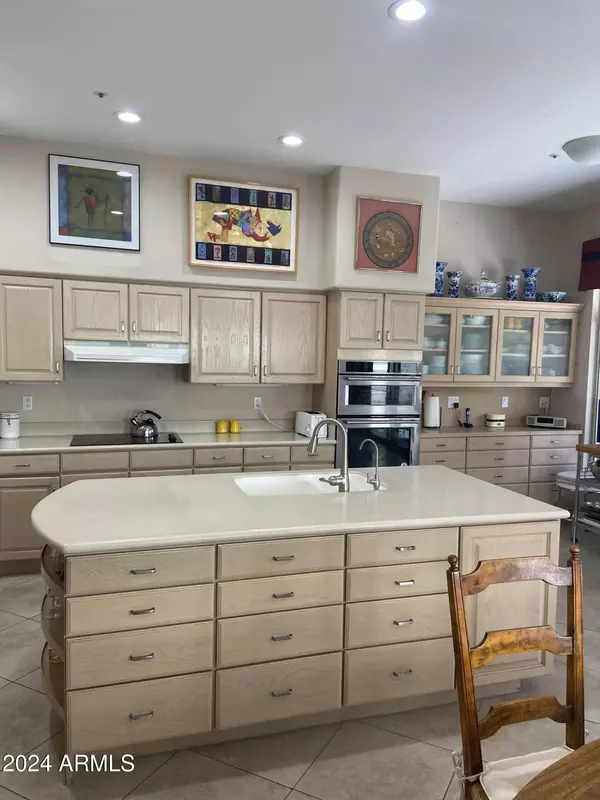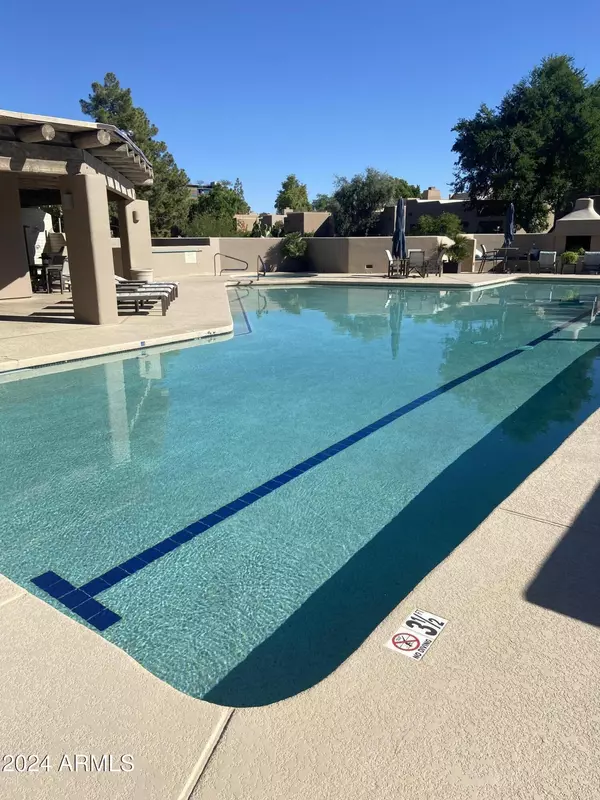
6711 E CAMELBACK Road E #48 Scottsdale, AZ 85251
4 Beds
3.5 Baths
2,846 SqFt
UPDATED:
11/21/2024 01:37 AM
Key Details
Property Type Townhouse
Sub Type Townhouse
Listing Status Active
Purchase Type For Sale
Square Footage 2,846 sqft
Price per Sqft $684
Subdivision Pavoreal Replat Amd
MLS Listing ID 6781916
Style Contemporary,Territorial/Santa Fe
Bedrooms 4
HOA Fees $683/mo
HOA Y/N Yes
Originating Board Arizona Regional Multiple Listing Service (ARMLS)
Year Built 1992
Annual Tax Amount $5,276
Tax Year 2024
Lot Size 5,524 Sqft
Acres 0.13
Property Description
24/7 365 Private Guard Gated Security This home is one of the very few largest in square feet and lot size all of the Spectacular Village of Pavoreal.
This home boasts 2,846 square feet with a stunning lot size of 5,524. 4 Full Bedroom
3.5 Bathrooms full 2 car garage. Two Master Suites downstairs including luxurious spacious bathrooms and his and hers walk-in closets. Bonus room downstairs with adjacent side powder room , Upstairs Guest private room with amazing large beautiful full bathroom with large full size closet. Beautiful open
eat in kitchen, separate formal dinning room . Private covered large backyard,
Walking distance to renowned Fashion Square Mall . Price Negotiable, submit all
offers.
Location
State AZ
County Maricopa
Community Pavoreal Replat Amd
Direction Scottsdale Road to Camelback Road just west of the World Renowned Fashion Square Fashion Mall - 24/7 365 Guard Gated Private Access for your security and peace of mind.
Rooms
Other Rooms Library-Blt-in Bkcse, Guest Qtrs-Sep Entrn, ExerciseSauna Room, Separate Workshop, Loft, Great Room, Media Room, Family Room, BonusGame Room
Master Bedroom Split
Den/Bedroom Plus 8
Separate Den/Office Y
Interior
Interior Features Master Downstairs, Eat-in Kitchen, Breakfast Bar, 9+ Flat Ceilings, Fire Sprinklers, Roller Shields, Vaulted Ceiling(s), Wet Bar, Kitchen Island, 2 Master Baths, Double Vanity, Full Bth Master Bdrm, Separate Shwr & Tub, Tub with Jets, High Speed Internet, Granite Counters
Heating Electric
Cooling Programmable Thmstat, Ceiling Fan(s)
Fireplaces Number 1 Fireplace
Fireplaces Type 1 Fireplace
Fireplace Yes
Window Features Sunscreen(s),Mechanical Sun Shds
SPA None
Exterior
Exterior Feature Covered Patio(s), Playground, Misting System, Patio, Private Street(s), Private Yard, Storage
Garage Attch'd Gar Cabinets, Electric Door Opener, Common
Garage Spaces 2.0
Garage Description 2.0
Fence Block
Pool None
Landscape Description Irrigation Back, Irrigation Front
Community Features Gated Community, Community Spa Htd, Community Spa, Community Pool Htd, Community Pool, Guarded Entry, Biking/Walking Path, Clubhouse, Fitness Center
Amenities Available Management
Waterfront No
View Mountain(s)
Roof Type Foam
Private Pool No
Building
Lot Description Sprinklers In Rear, Desert Back, Desert Front, Natural Desert Back, Gravel/Stone Front, Gravel/Stone Back, Auto Timer H2O Front, Natural Desert Front, Auto Timer H2O Back, Irrigation Front, Irrigation Back
Story 1
Unit Features Ground Level
Builder Name unknown
Sewer Public Sewer
Water City Water
Architectural Style Contemporary, Territorial/Santa Fe
Structure Type Covered Patio(s),Playground,Misting System,Patio,Private Street(s),Private Yard,Storage
Schools
Elementary Schools Hopi Elementary School
Middle Schools Ingleside Middle School
High Schools Arcadia High School
School District Scottsdale Unified District
Others
HOA Name Village of Pavoreal
HOA Fee Include Pest Control,Electricity,Maintenance Grounds,Street Maint,Front Yard Maint,Air Cond/Heating,Trash
Senior Community No
Tax ID 173-44-197
Ownership Fee Simple
Acceptable Financing Conventional
Horse Property N
Listing Terms Conventional

Copyright 2024 Arizona Regional Multiple Listing Service, Inc. All rights reserved.






