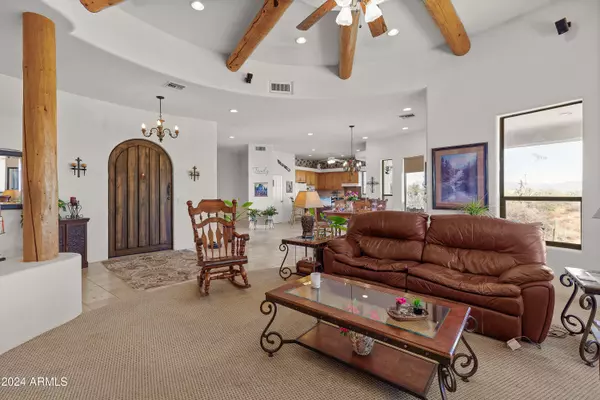
30218 N 162nd Way Scottsdale, AZ 85262
3 Beds
2.5 Baths
2,480 SqFt
UPDATED:
12/02/2024 06:55 PM
Key Details
Property Type Single Family Home
Sub Type Single Family - Detached
Listing Status Active
Purchase Type For Sale
Square Footage 2,480 sqft
Price per Sqft $318
Subdivision Se4 Sw4 Ne4 Sw4 Sec 22
MLS Listing ID 6782477
Style Territorial/Santa Fe
Bedrooms 3
HOA Y/N No
Originating Board Arizona Regional Multiple Listing Service (ARMLS)
Year Built 2000
Annual Tax Amount $1,477
Tax Year 2024
Lot Size 2.500 Acres
Acres 2.5
Property Description
Location
State AZ
County Maricopa
Community Se4 Sw4 Ne4 Sw4 Sec 22
Direction Rio Verde Drive East, North on 164th Street, West on Windstone, and the home will be on your Right.
Rooms
Other Rooms Great Room
Master Bedroom Split
Den/Bedroom Plus 3
Separate Den/Office N
Interior
Interior Features Eat-in Kitchen, Breakfast Bar, No Interior Steps, Soft Water Loop, Kitchen Island, Pantry, Double Vanity, Full Bth Master Bdrm, Separate Shwr & Tub, Tub with Jets, High Speed Internet, Granite Counters
Heating Electric
Cooling Refrigeration, Ceiling Fan(s)
Flooring Carpet, Tile
Fireplaces Type 2 Fireplace, Fire Pit, Family Room, Master Bedroom, Gas
Fireplace Yes
Window Features Dual Pane
SPA None
Exterior
Exterior Feature Circular Drive, Covered Patio(s)
Parking Features Dir Entry frm Garage, Electric Door Opener, Extnded Lngth Garage, Over Height Garage, Separate Strge Area, RV Access/Parking
Garage Spaces 3.0
Garage Description 3.0
Fence Wood
Pool None
Amenities Available None
View Mountain(s)
Roof Type Reflective Coating,Built-Up
Private Pool No
Building
Lot Description Desert Back, Desert Front, Natural Desert Back, Natural Desert Front
Story 1
Builder Name Custom Home
Sewer Septic in & Cnctd
Water Hauled
Architectural Style Territorial/Santa Fe
Structure Type Circular Drive,Covered Patio(s)
New Construction No
Schools
Elementary Schools Desert Sun Academy
Middle Schools Sonoran Trails Middle School
High Schools Cactus Shadows High School
School District Cave Creek Unified District
Others
HOA Fee Include No Fees
Senior Community No
Tax ID 219-41-013-J
Ownership Fee Simple
Acceptable Financing Conventional, FHA, VA Loan
Horse Property Y
Horse Feature Bridle Path Access, Corral(s), Stall
Listing Terms Conventional, FHA, VA Loan

Copyright 2024 Arizona Regional Multiple Listing Service, Inc. All rights reserved.






