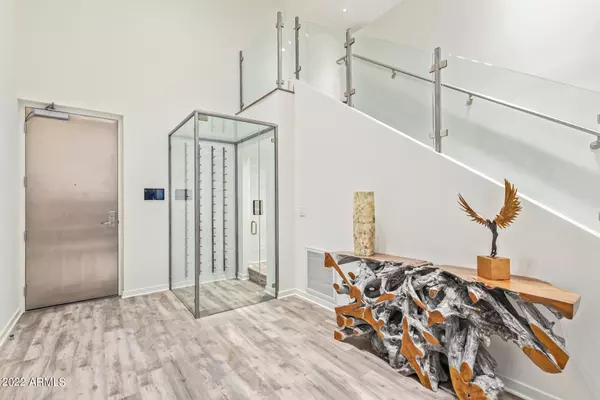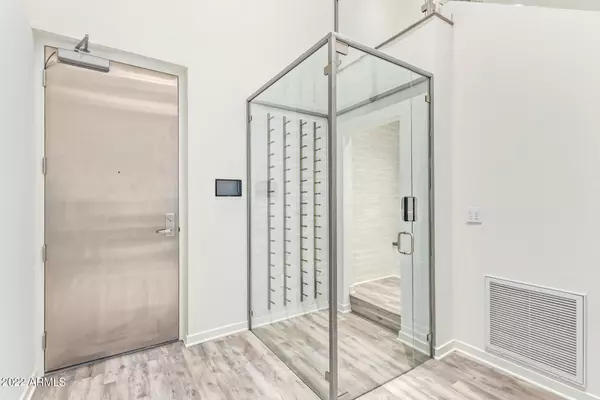
7301 E 3RD Avenue #402 Scottsdale, AZ 85251
2 Beds
3 Baths
2,447 SqFt
UPDATED:
11/13/2024 08:31 PM
Key Details
Property Type Single Family Home
Sub Type Loft Style
Listing Status Active
Purchase Type For Sale
Square Footage 2,447 sqft
Price per Sqft $570
Subdivision 3Rd Avenue Lofts Condominium
MLS Listing ID 6783366
Style Contemporary
Bedrooms 2
HOA Fees $1,417/mo
HOA Y/N Yes
Originating Board Arizona Regional Multiple Listing Service (ARMLS)
Year Built 2005
Annual Tax Amount $6,066
Tax Year 2023
Lot Size 214 Sqft
Property Description
Location
State AZ
County Maricopa
Community 3Rd Avenue Lofts Condominium
Direction Head north on N Scottsdale Rd, turn right onto E Indian School Rd, turn left onto N Buckboard Trail, and turn right onto E 3rd Ave to property.
Rooms
Other Rooms Loft
Master Bedroom Downstairs
Den/Bedroom Plus 3
Separate Den/Office N
Interior
Interior Features Master Downstairs, Eat-in Kitchen, Breakfast Bar, 9+ Flat Ceilings, Kitchen Island, Pantry, 2 Master Baths, 3/4 Bath Master Bdrm, High Speed Internet
Heating Electric
Cooling Refrigeration, Ceiling Fan(s)
Flooring Vinyl, Tile
Fireplaces Number No Fireplace
Fireplaces Type None
Fireplace No
Window Features Dual Pane
SPA None
Exterior
Exterior Feature Balcony
Garage Electric Door Opener, Separate Strge Area, Assigned, Community Structure, Gated
Garage Spaces 3.0
Garage Description 3.0
Fence None
Pool None
Community Features Gated Community, Community Spa Htd, Community Pool Htd, Near Bus Stop, Concierge, Clubhouse, Fitness Center
Amenities Available Management, Rental OK (See Rmks)
Waterfront No
View Mountain(s)
Roof Type Built-Up
Private Pool No
Building
Story 5
Builder Name Unknown
Sewer Public Sewer
Water City Water
Architectural Style Contemporary
Structure Type Balcony
Schools
Elementary Schools Echo Canyon K-8
Middle Schools Echo Canyon K-8
High Schools Coronado High School
School District Scottsdale Unified District
Others
HOA Name 3rd avenue lofts
HOA Fee Include Roof Repair,Insurance,Maintenance Grounds,Street Maint,Trash,Water,Roof Replacement,Maintenance Exterior
Senior Community No
Tax ID 173-51-176
Ownership Fee Simple
Acceptable Financing Conventional
Horse Property N
Listing Terms Conventional

Copyright 2024 Arizona Regional Multiple Listing Service, Inc. All rights reserved.






