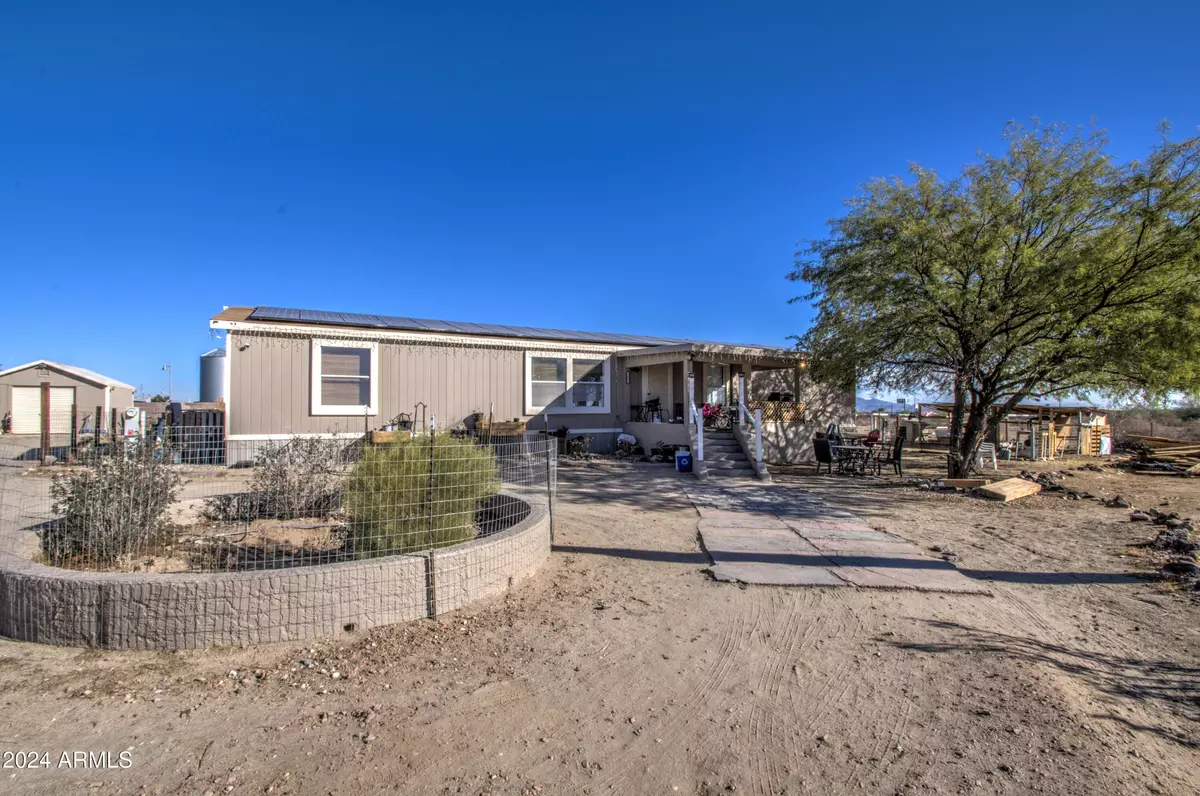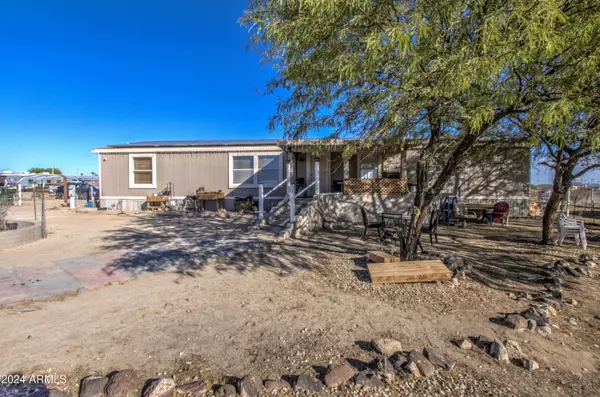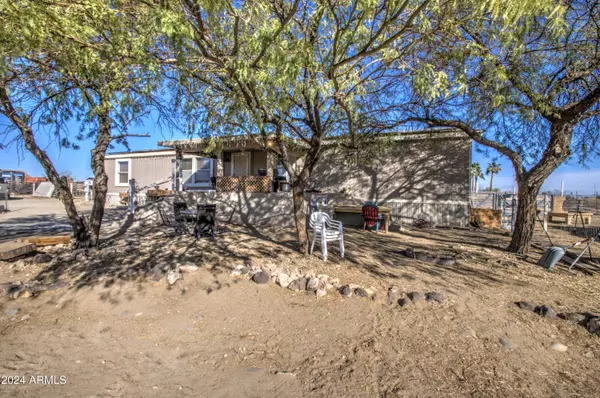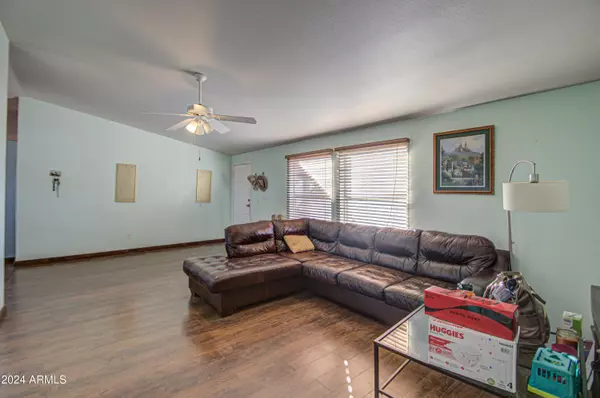
2005 N 196TH Drive Buckeye, AZ 85396
4 Beds
2 Baths
2,020 SqFt
UPDATED:
11/13/2024 11:04 PM
Key Details
Property Type Mobile Home
Sub Type Mfg/Mobile Housing
Listing Status Active
Purchase Type For Sale
Square Footage 2,020 sqft
Price per Sqft $217
Subdivision Valencia Heights
MLS Listing ID 6783478
Style Ranch
Bedrooms 4
HOA Y/N No
Originating Board Arizona Regional Multiple Listing Service (ARMLS)
Year Built 1997
Annual Tax Amount $1,085
Tax Year 2024
Lot Size 1.097 Acres
Acres 1.1
Property Description
Enjoy an open floor plan with vaulted ceilings, creating a bright and inviting atmosphere.
The kitchen is equipped with ample cabinetry and counter space, perfect for meal preparation and entertaining.The large master bedroom features a soaking tub, dual sinks, and a walk-in closet, providing a serene retreat.
Set on a generous 1.1-acre lot, this property is ideal for horse enthusiasts and offers plenty of space for outdoor activities. The home includes a leased solar system, enhancing energy efficiency and reducing utility costs.
Location
State AZ
County Maricopa
Community Valencia Heights
Direction Head west on I-10 W,Take exit 121 for Jackrabbit Trail.Proceed north on Jackrabbit Trail for about 1.5 miles.Turn left onto W Encanto Blvd.Head west on W Encanto.Drive south on N 196th Dr.
Rooms
Other Rooms Family Room
Master Bedroom Split
Den/Bedroom Plus 4
Separate Den/Office N
Interior
Interior Features Eat-in Kitchen, No Interior Steps, Vaulted Ceiling(s), Double Vanity, Full Bth Master Bdrm, High Speed Internet, Laminate Counters
Heating Electric
Cooling Refrigeration, Ceiling Fan(s)
Flooring Carpet, Laminate, Linoleum
Fireplaces Number No Fireplace
Fireplaces Type None
Fireplace No
SPA None
Exterior
Exterior Feature Covered Patio(s), Storage
Garage RV Gate, RV Access/Parking
Fence Block, Chain Link, Wire
Pool None
Amenities Available None
Waterfront No
View Mountain(s)
Roof Type Composition
Accessibility Accessible Approach with Ramp
Private Pool No
Building
Lot Description Natural Desert Back, Natural Desert Front
Story 1
Builder Name unknown
Sewer Septic in & Cnctd
Water Pvt Water Company
Architectural Style Ranch
Structure Type Covered Patio(s),Storage
Schools
Elementary Schools Scott L Libby Elementary School
Middle Schools Verrado Middle School
High Schools Verrado Elementary School
School District Agua Fria Union High School District
Others
HOA Fee Include No Fees
Senior Community No
Tax ID 502-34-018-N
Ownership Fee Simple
Acceptable Financing Conventional, FHA, VA Loan
Horse Property Y
Listing Terms Conventional, FHA, VA Loan

Copyright 2024 Arizona Regional Multiple Listing Service, Inc. All rights reserved.






