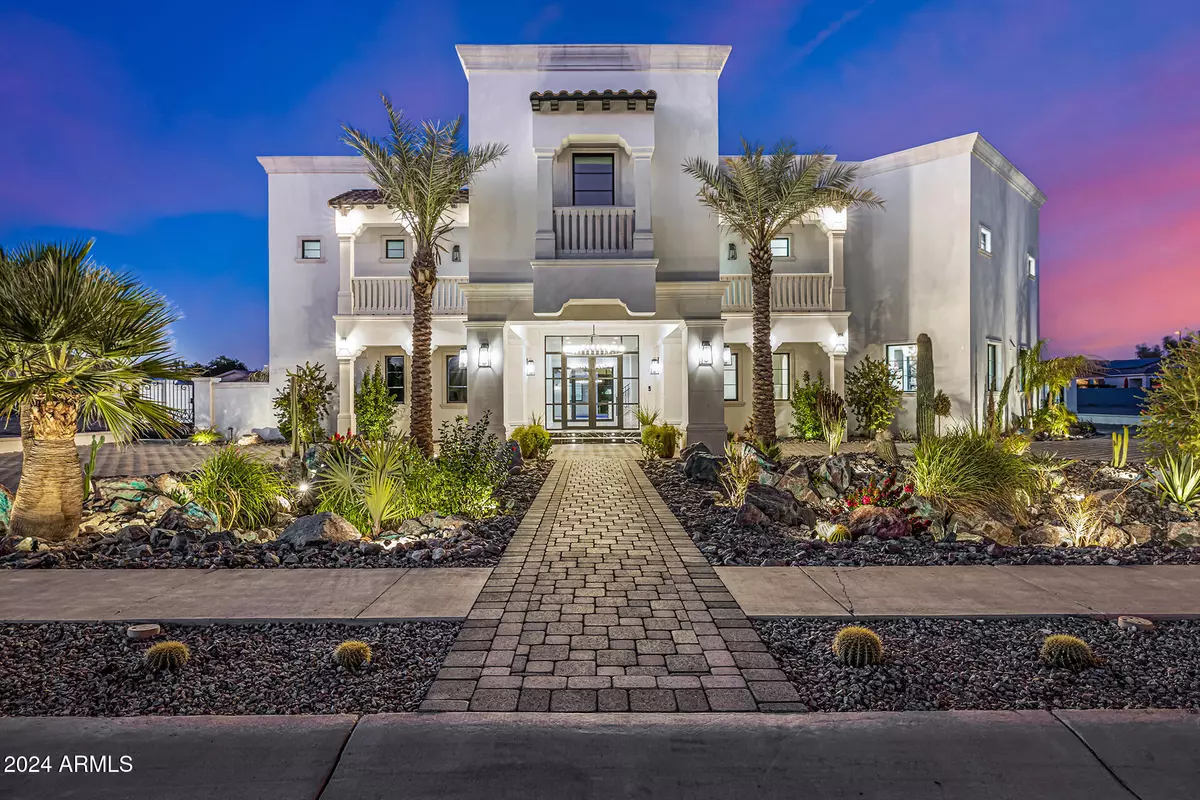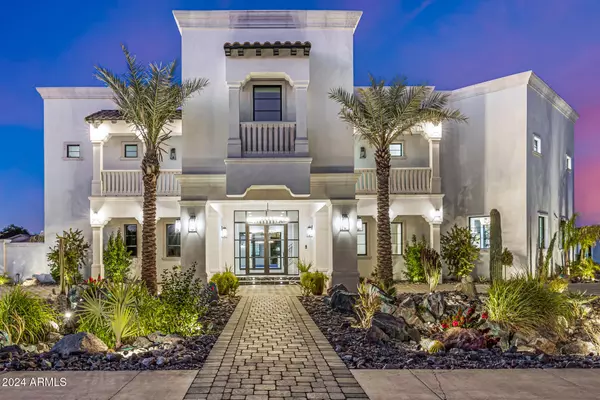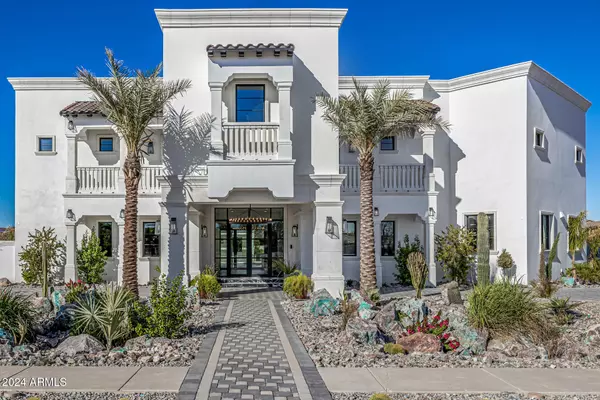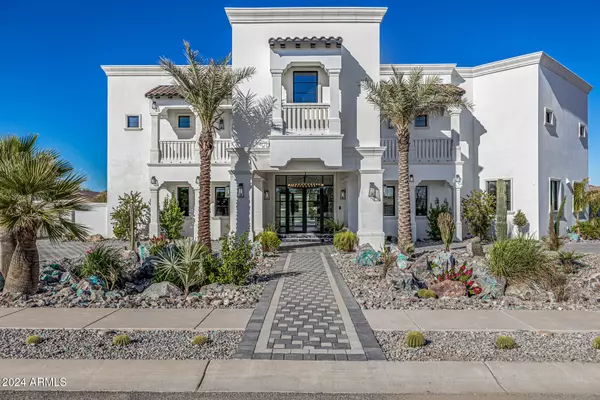
1480 E RAVEN Court Gilbert, AZ 85297
6 Beds
9 Baths
7,226 SqFt
UPDATED:
11/20/2024 10:29 PM
Key Details
Property Type Single Family Home
Sub Type Single Family - Detached
Listing Status Active
Purchase Type For Sale
Square Footage 7,226 sqft
Price per Sqft $761
Subdivision Avalon Estates Replat
MLS Listing ID 6783672
Bedrooms 6
HOA Fees $150/mo
HOA Y/N Yes
Originating Board Arizona Regional Multiple Listing Service (ARMLS)
Year Built 2024
Annual Tax Amount $4,546
Tax Year 2024
Lot Size 0.576 Acres
Acres 0.58
Property Description
As you approach through the custom gates, you're welcomed by a circular paver driveway, setting a grand tone. The entertainer's kitchen boasts dual walk-in pantries, marble and quartz slab countertops, three sinks, a 48-inch Wolf range with double ovens, two dishwashers, a Sub-Zero fridge and freezer, a Scotsman ice maker, and beverage fridge. This open-concept kitchen flows into the family room, overlooking the stunning pool.
Enjoy the latest in smart home technology with Control4 integration for the doorbell, garage, thermostats, and more. Each bathroom is adorned with high-end faucets, hardware w/ marble and quartz finishes. All bedrooms feature en-suite bathrooms with soaking tubs and luxurious finishes throughout. Outside, a heated pool with a rainfall feature, suspended lounge beds, and a built-in BBQ complete this impressive backyard.
This property also includes a six-car garage, an elevator, an exercise room, and ample space for any family size.
Location
State AZ
County Maricopa
Community Avalon Estates Replat
Direction Head south on Val Vista Dr., Right on Partridge Dr., Right on Boulder St., follow the road to Raven Ct, property on the right.
Rooms
Other Rooms Guest Qtrs-Sep Entrn, ExerciseSauna Room, Great Room, Media Room, Family Room, BonusGame Room
Guest Accommodations 899.0
Den/Bedroom Plus 8
Separate Den/Office Y
Interior
Interior Features Eat-in Kitchen, Elevator, Double Vanity, Full Bth Master Bdrm, Separate Shwr & Tub
Heating Natural Gas
Cooling Refrigeration
Fireplaces Type 3+ Fireplace, Exterior Fireplace
Fireplace Yes
SPA Private
Laundry WshrDry HookUp Only
Exterior
Exterior Feature Balcony, Circular Drive, Gazebo/Ramada, Built-in Barbecue, Separate Guest House
Garage Electric Door Opener, Extnded Lngth Garage
Garage Spaces 6.0
Garage Description 6.0
Fence Block
Pool Private
Community Features Gated Community
Amenities Available Management
Waterfront No
Roof Type Tile
Private Pool Yes
Building
Lot Description Sprinklers In Rear, Sprinklers In Front, Cul-De-Sac
Story 2
Builder Name Monarch Property Development
Sewer Public Sewer
Water City Water
Structure Type Balcony,Circular Drive,Gazebo/Ramada,Built-in Barbecue, Separate Guest House
Schools
Elementary Schools Weinberg Elementary School
Middle Schools Willie & Coy Payne Jr. High
High Schools Perry High School
School District Chandler Unified District
Others
HOA Name Monarch Estates
HOA Fee Include Maintenance Grounds
Senior Community No
Tax ID 304-57-907
Ownership Fee Simple
Acceptable Financing Conventional, VA Loan
Horse Property N
Listing Terms Conventional, VA Loan

Copyright 2024 Arizona Regional Multiple Listing Service, Inc. All rights reserved.






