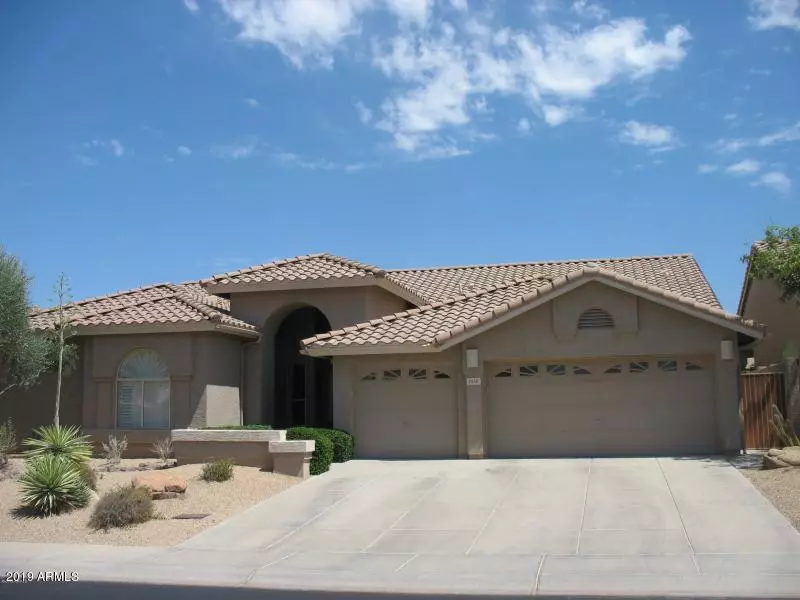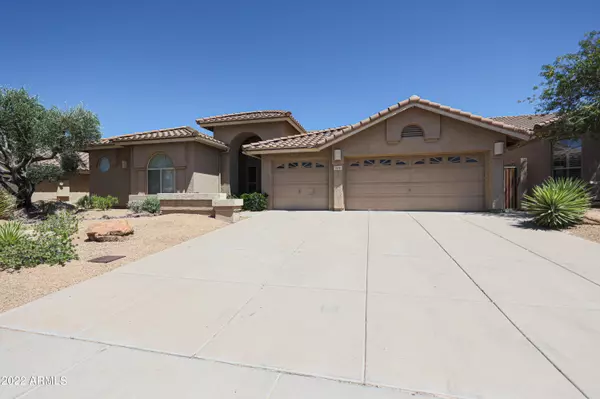
7438 E SAND HILLS Road Scottsdale, AZ 85255
3 Beds
3 Baths
2,378 SqFt
UPDATED:
11/22/2024 03:52 AM
Key Details
Property Type Single Family Home
Sub Type Single Family - Detached
Listing Status Active
Purchase Type For Rent
Square Footage 2,378 sqft
Subdivision Talara Lot 1-104 Tr A-I
MLS Listing ID 6786175
Style Ranch
Bedrooms 3
HOA Y/N Yes
Originating Board Arizona Regional Multiple Listing Service (ARMLS)
Year Built 1994
Lot Size 7,742 Sqft
Acres 0.18
Property Description
Sparkling Pool and Spa, Flagstone decking, elevated Sun Deck, built in BBQ and Kiva fireplace, view fencing. Backs to common area no homes behind.
3 Car Garage, Storage cabinets, overhead storage units. Prime location, minutes from 101 freeway, Kierland shopping and dining, Phoenix Open, Barrett-Jackson auction and much more.
Location
State AZ
County Maricopa
Community Talara Lot 1-104 Tr A-I
Direction North on Scottsdale to Los Portones, Right turn to Los Portones subdivision gate, go through gate to 74th Street, left to Sand Hills Road and East to home on left.
Rooms
Other Rooms Library-Blt-in Bkcse
Master Bedroom Split
Den/Bedroom Plus 5
Separate Den/Office Y
Interior
Interior Features Eat-in Kitchen, Fire Sprinklers, No Interior Steps, Vaulted Ceiling(s), Kitchen Island, Double Vanity, Full Bth Master Bdrm, Separate Shwr & Tub, High Speed Internet, Granite Counters
Heating Electric
Cooling Refrigeration, Ceiling Fan(s)
Flooring Vinyl
Fireplaces Number 1 Fireplace
Fireplaces Type 1 Fireplace, Exterior Fireplace, Family Room
Furnishings Unfurnished
Fireplace Yes
Window Features Dual Pane
SPA Heated,Private
Laundry Washer Hookup, Inside
Exterior
Exterior Feature Built-in BBQ, Covered Patio(s), Private Yard
Garage Extnded Lngth Garage, Electric Door Opener, Attch'd Gar Cabinets
Garage Spaces 3.0
Garage Description 3.0
Fence Block, Wrought Iron
Pool Heated, Private
Community Features Gated Community
Utilities Available Propane
Waterfront No
View Mountain(s)
Roof Type Tile
Private Pool Yes
Building
Lot Description Sprinklers In Rear, Sprinklers In Front, Desert Back, Desert Front, Synthetic Grass Back
Story 1
Builder Name Del Webb
Sewer Public Sewer
Water City Water
Architectural Style Ranch
Structure Type Built-in BBQ,Covered Patio(s),Private Yard
New Construction Yes
Schools
Elementary Schools Pinnacle Peak Preparatory
Middle Schools Boulder Creek Elementary School - Phoenix
High Schools Pinnacle High School
School District Paradise Valley Unified District
Others
Pets Allowed Call
HOA Name Los Portones
Senior Community No
Tax ID 212-05-199
Horse Property N
Special Listing Condition Owner/Agent

Copyright 2024 Arizona Regional Multiple Listing Service, Inc. All rights reserved.






