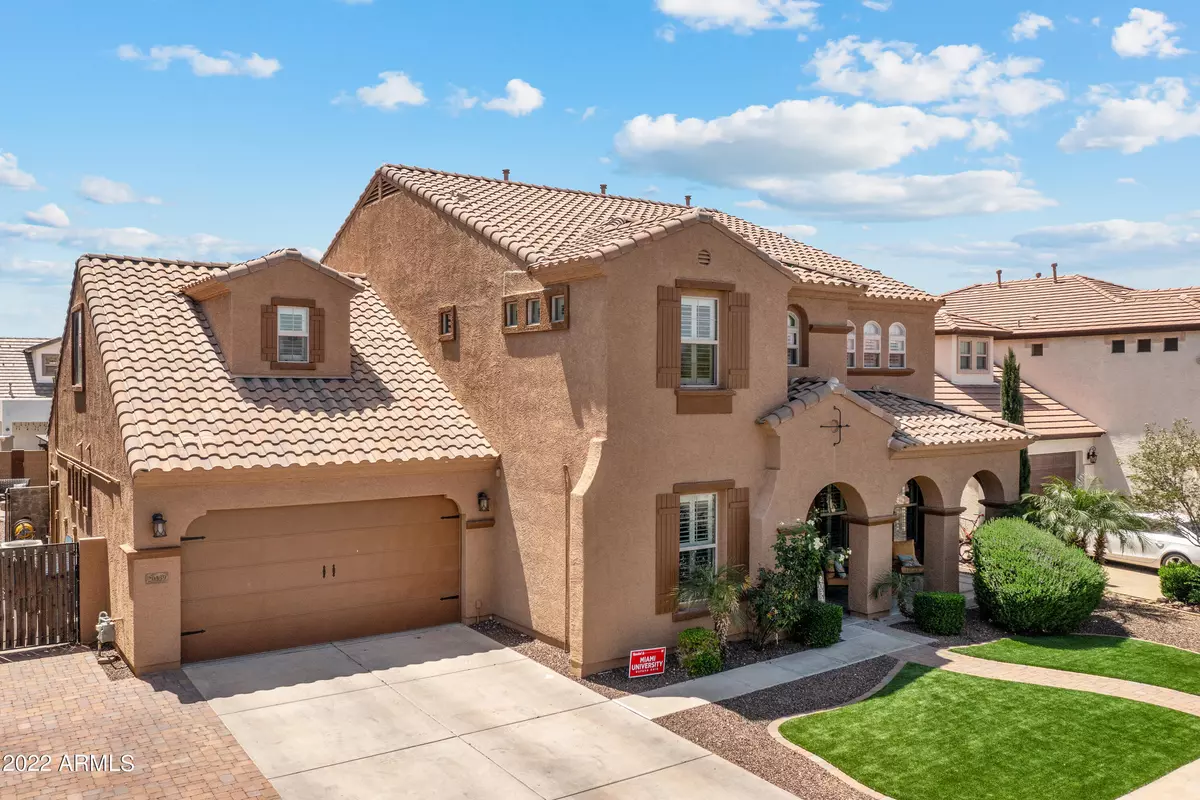$855,000
$805,000
6.2%For more information regarding the value of a property, please contact us for a free consultation.
20339 E STONECREST Drive Queen Creek, AZ 85142
5 Beds
4.5 Baths
3,861 SqFt
Key Details
Sold Price $855,000
Property Type Single Family Home
Sub Type Single Family - Detached
Listing Status Sold
Purchase Type For Sale
Square Footage 3,861 sqft
Price per Sqft $221
Subdivision Montelena
MLS Listing ID 6387086
Sold Date 05/31/22
Bedrooms 5
HOA Fees $81/qua
HOA Y/N Yes
Originating Board Arizona Regional Multiple Listing Service (ARMLS)
Year Built 2005
Annual Tax Amount $3,465
Tax Year 2021
Lot Size 8,400 Sqft
Acres 0.19
Property Description
Pride of ownership! Nestled in a quiet neighborhood in the heart of Queen Creek! Features 5 bedrooms, 4.5 bathrooms, spacious open floor plan with an impressive, curved staircase as you enter - perfect for entertaining! Large kitchen with butler's pantry! Large bonus room! Hardwood floors, granite counter tops and plantation shutters! Heated pool with waterfall and grotto built in 2015! Large, covered patio! New carpet with upgraded pad installed 12/2020! Solar system with 240V electric outlet to charge electric vehicle in garage. Easy access to Queen Creek bike trail and close proximity to Queen Creek Market Place and QC District - restaurants, shops, movie theater! Buyers to verify all material facts & figures
Location
State AZ
County Maricopa
Community Montelena
Direction South on Hawes, East on Via Del Jardin, North on 203rd St, East on Avenida del Valle, North on 204th St, West on Stonecrest to property
Rooms
Other Rooms Family Room, BonusGame Room
Master Bedroom Upstairs
Den/Bedroom Plus 6
Separate Den/Office N
Interior
Interior Features Upstairs, Eat-in Kitchen, Vaulted Ceiling(s), Kitchen Island, Pantry, Double Vanity, Full Bth Master Bdrm, Separate Shwr & Tub, High Speed Internet, Granite Counters
Heating Natural Gas
Cooling Refrigeration, Ceiling Fan(s)
Flooring Carpet, Tile, Wood
Fireplaces Number No Fireplace
Fireplaces Type None
Fireplace No
Window Features Double Pane Windows
SPA None
Exterior
Exterior Feature Covered Patio(s), Patio
Parking Features Attch'd Gar Cabinets, Electric Door Opener, Tandem
Garage Spaces 3.0
Garage Description 3.0
Fence Block
Pool Fenced, Heated, Private, Solar Pool Equipment
Community Features Playground, Biking/Walking Path
Utilities Available SRP, SW Gas
Amenities Available Management
Roof Type Tile
Private Pool Yes
Building
Lot Description Desert Back, Synthetic Grass Frnt, Auto Timer H2O Front, Auto Timer H2O Back
Story 2
Builder Name Standard Pacific
Sewer Public Sewer
Water City Water
Structure Type Covered Patio(s),Patio
New Construction No
Schools
Elementary Schools Desert Mountain Elementary
Middle Schools Queen Creek Elementary School
High Schools Queen Creek High School
School District Queen Creek Unified District
Others
HOA Name City Property
HOA Fee Include Maintenance Grounds
Senior Community No
Tax ID 304-67-387
Ownership Fee Simple
Acceptable Financing Cash, Conventional, FHA, USDA Loan, VA Loan
Horse Property N
Listing Terms Cash, Conventional, FHA, USDA Loan, VA Loan
Financing Conventional
Read Less
Want to know what your home might be worth? Contact us for a FREE valuation!

Our team is ready to help you sell your home for the highest possible price ASAP

Copyright 2024 Arizona Regional Multiple Listing Service, Inc. All rights reserved.
Bought with eXp Realty





