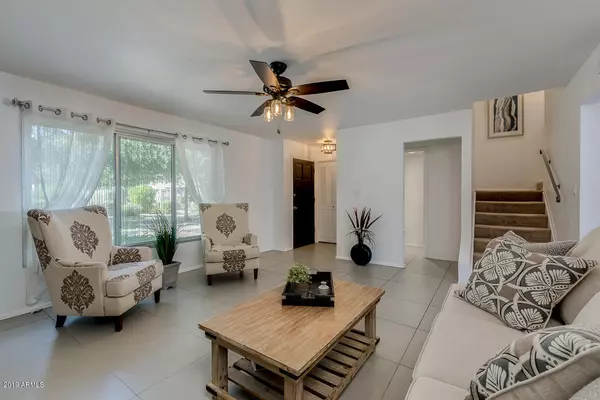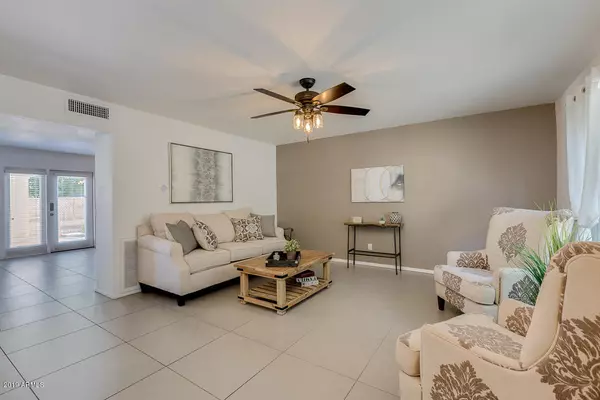$290,000
$299,000
3.0%For more information regarding the value of a property, please contact us for a free consultation.
5831 N GRANITE REEF Road Scottsdale, AZ 85250
3 Beds
2.5 Baths
1,584 SqFt
Key Details
Sold Price $290,000
Property Type Townhouse
Sub Type Townhouse
Listing Status Sold
Purchase Type For Sale
Square Footage 1,584 sqft
Price per Sqft $183
Subdivision Park Scottsdale Townhouse Unit Two /Condominium/
MLS Listing ID 5990882
Sold Date 01/20/20
Style Contemporary
Bedrooms 3
HOA Fees $204/mo
HOA Y/N Yes
Originating Board Arizona Regional Multiple Listing Service (ARMLS)
Year Built 1964
Annual Tax Amount $784
Tax Year 2019
Lot Size 1,703 Sqft
Acres 0.04
Property Description
Lovely home with contemporary finishes. Beautifully remodeled in 2015, including a new eat in kitchen with granite counters, custom light colored cabinets, glass tile back splash and amazing lighting. Updated popular grey 24'' tile throughout the 1st floor. Custom paint and new french doors to private patio. SEER A/C installed in 2015 and controlled by money saving NEST thermostat. Large master suite with sitting room, walk in closet and modernized master bath, including a large shower. Two nice sized bedrooms and renovated hall bathroom complete the upstairs living area.
Picturesque location, across from community pool and greenbelt area. TWO assigned covered parking spots off back patio. Coveted location near restaurants, shopping, walking paths, highway, theaters and nightlife. This is the home you've been looking for!!!
Location
State AZ
County Maricopa
Community Park Scottsdale Townhouse Unit Two /Condominium/
Direction From McDonald, South on 86th St, turn into 3rd driveway on right, then left to property. Park in covered assigned spot. Walk to your left (south) around the building, to access property at front door.
Rooms
Other Rooms Great Room
Master Bedroom Upstairs
Den/Bedroom Plus 3
Separate Den/Office N
Interior
Interior Features Upstairs, Eat-in Kitchen, 3/4 Bath Master Bdrm, High Speed Internet, Granite Counters
Heating Electric
Cooling Refrigeration, Ceiling Fan(s)
Flooring Carpet, Tile
Fireplaces Number No Fireplace
Fireplaces Type None
Fireplace No
Window Features Sunscreen(s)
SPA None
Exterior
Exterior Feature Patio
Garage Assigned
Carport Spaces 2
Fence Block, Chain Link
Pool None
Community Features Community Pool, Near Bus Stop, Biking/Walking Path, Clubhouse
Amenities Available Management
Waterfront No
Roof Type Composition
Private Pool No
Building
Lot Description Sprinklers In Rear, Sprinklers In Front, Grass Front, Grass Back, Auto Timer H2O Front, Auto Timer H2O Back
Story 2
Unit Features Ground Level
Builder Name Hallcraft
Sewer Public Sewer
Water City Water
Architectural Style Contemporary
Structure Type Patio
New Construction Yes
Schools
Elementary Schools Pueblo Elementary School
Middle Schools Mohave Middle School
High Schools Saguaro High School
School District Scottsdale Unified District
Others
HOA Name Park Scottsdale 2
HOA Fee Include Roof Repair,Insurance,Sewer,Maintenance Grounds,Front Yard Maint,Water,Roof Replacement,Maintenance Exterior
Senior Community No
Tax ID 173-75-230
Ownership Fee Simple
Acceptable Financing Conventional, VA Loan
Horse Property N
Listing Terms Conventional, VA Loan
Financing Conventional
Read Less
Want to know what your home might be worth? Contact us for a FREE valuation!

Our team is ready to help you sell your home for the highest possible price ASAP

Copyright 2024 Arizona Regional Multiple Listing Service, Inc. All rights reserved.
Bought with RE/MAX Excalibur






