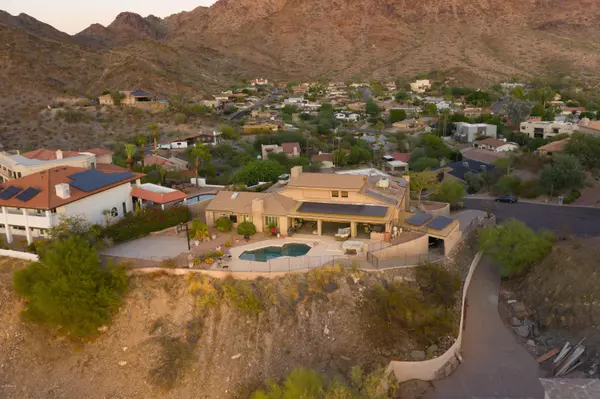$980,000
$999,900
2.0%For more information regarding the value of a property, please contact us for a free consultation.
2114 E KALER Drive Phoenix, AZ 85020
3 Beds
3.5 Baths
3,571 SqFt
Key Details
Sold Price $980,000
Property Type Single Family Home
Sub Type Single Family - Detached
Listing Status Sold
Purchase Type For Sale
Square Footage 3,571 sqft
Price per Sqft $274
Subdivision Biltmore Highlands 2
MLS Listing ID 5987518
Sold Date 02/15/20
Bedrooms 3
HOA Y/N No
Originating Board Arizona Regional Multiple Listing Service (ARMLS)
Year Built 1978
Annual Tax Amount $7,614
Tax Year 2019
Lot Size 0.748 Acres
Acres 0.75
Property Description
Location*Location*Location! Stunning and Breathtaking Views of Piestewa Peak and Spectacular Dancing City Night Light Views Situated in a Unique Quiet Extra Large Premium Cul De Sac Lot. Conveniently Located Minutes to Downtown and the Airport but Yet Privately Perched on the Hillside of Piestewa Peak in the Beautiful Biltmore Area to Enjoy Panoramic Mountain Vistas and Sonoran Hiking Trails! Very Private Backyard w Covered Patio Leading to Pool and Spa and Basketball Court Area w Private Retreats off of Bedrooms with Full Wide Angle Sunset Views! You Must See In Person to Fully Appreciate the Amazing 360 Degree Views! The Homes Interior Architectural Features Include Cathedral Ceiling w Beams and Loft Space Open Below to the Family Room w Floor to Ceiling Slate Fireplace, Living Room with Floor to Ceiling Windows for Full Panoramic Valley Views with Automated Roll Down Shutters, Recently Renovated Kitchen with Soft Closing European Cabinetry and Tile Backsplash, Pull Out Faucet, Stainless Steel Sink, Miele Dishwasher, 5 Burner Viking Gas Stove, Double Oven, Built In Subzero Refrigerator and Oversized Kitchen Island with Onyx Waterfall Edge and Counters! Dining Room Conveniently Located Nearby w Built In Cabinets. Extra Large Living Room Space Includes a Wet Bar Area w Wine Refrigerator and Built In TV Media Entertainment Area and Features a Crestron Home Automation System for the Entire Home. En Suite Master Retreat Features Full Built Out Closet System, Stand Alone Soaking Tub, Separate Toilet Space w Bidet, Large Shower w Double Sinks. 2 Large Guest Bedrooms w 2 Full Baths and Double Vanities. Office Area was Converted From a Bedroom and Added Custom Built In Shelving So It Can be Easily Converted Back to a Bedroom if Needing a Closet. 2 Car Garage Plus 2 Car Carport Can Easily be Enclosed if Desired. Highly Energy Efficient Home w Tesla Solar System That Can be Easily Transferred to New Owner and Can Provide Lease Info Upon Request. You Must See To Appreciate this Unique One of A Kind Opportunity. Great Opportunity if you Want to Add Square Footage for Extra Value at This Offering Price! PRICED BELOW APPRAISED VALUE GREAT VALUE AND LOCATION! Short Walk to Preserve Trailheads, Piestewa Peak, A+ Madison Schools, Biltmore Shopping, Hotels and Restaurants, Airport, 51, Downtown and Sporting Events! This is a Very Rare Property Near the Heart of Everything But Nestled In a Quiet Exclusive Mountain Neighborhood w Access to Hiking Trails Just Steps Away. DONT MISS OUT - Call To Schedule an Appointment Today.
SELLER MAY AGREE TO TERMS - CARRY BALANCE AFTER $500,000 LOAN PAYOFF. TERMS TO BE DISCUSSED IF INTERESTED.**SHOWN BY APPOINTMENT ONLY**
Location
State AZ
County Maricopa
Community Biltmore Highlands 2
Direction to Kaler; Left (W) to Home on the end of the Cul De Sac
Rooms
Other Rooms Library-Blt-in Bkcse, Loft, Family Room
Master Bedroom Downstairs
Den/Bedroom Plus 6
Separate Den/Office Y
Interior
Interior Features Master Downstairs, Eat-in Kitchen, Breakfast Bar, Drink Wtr Filter Sys, Other, Vaulted Ceiling(s), Kitchen Island, Pantry, Bidet, Double Vanity, Full Bth Master Bdrm, Separate Shwr & Tub, High Speed Internet, Smart Home, Granite Counters
Heating Natural Gas
Cooling Refrigeration, Programmable Thmstat, Ceiling Fan(s)
Flooring Carpet, Tile
Fireplaces Type 1 Fireplace, Family Room
Fireplace Yes
SPA Heated,Private
Exterior
Exterior Feature Covered Patio(s), Playground
Garage Electric Door Opener
Garage Spaces 2.0
Carport Spaces 2
Garage Description 2.0
Fence Block, Wrought Iron
Pool Private
Utilities Available APS, SW Gas
Amenities Available None
Waterfront No
View City Lights, Mountain(s)
Roof Type Tile
Private Pool Yes
Building
Lot Description Desert Back, Desert Front, Cul-De-Sac, Auto Timer H2O Front, Auto Timer H2O Back
Story 2
Builder Name NA
Sewer Public Sewer
Water City Water
Structure Type Covered Patio(s),Playground
New Construction No
Schools
Elementary Schools Madison Heights Elementary School
Middle Schools Madison Meadows School
High Schools Camelback High School
School District Phoenix Union High School District
Others
HOA Fee Include No Fees
Senior Community No
Tax ID 164-19-137
Ownership Fee Simple
Acceptable Financing Cash, Conventional, Owner May Carry
Horse Property N
Listing Terms Cash, Conventional, Owner May Carry
Financing Conventional
Read Less
Want to know what your home might be worth? Contact us for a FREE valuation!

Our team is ready to help you sell your home for the highest possible price ASAP

Copyright 2024 Arizona Regional Multiple Listing Service, Inc. All rights reserved.
Bought with Launch Powered By Compass






