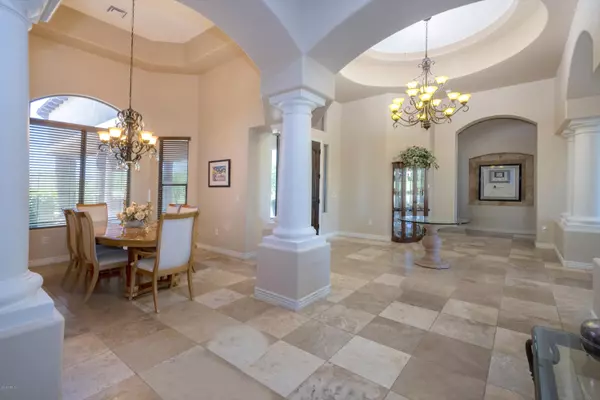$985,000
$995,000
1.0%For more information regarding the value of a property, please contact us for a free consultation.
14214 E Lone Mountain Road Scottsdale, AZ 85262
4 Beds
3.5 Baths
4,686 SqFt
Key Details
Sold Price $985,000
Property Type Single Family Home
Sub Type Single Family - Detached
Listing Status Sold
Purchase Type For Sale
Square Footage 4,686 sqft
Price per Sqft $210
Subdivision Sunrise Desert Vistas
MLS Listing ID 5982203
Sold Date 01/16/20
Style Santa Barbara/Tuscan
Bedrooms 4
HOA Y/N Yes
Originating Board Arizona Regional Multiple Listing Service (ARMLS)
Year Built 2006
Annual Tax Amount $3,682
Tax Year 2019
Lot Size 2.389 Acres
Acres 2.39
Property Description
Beautiful custom built home on 2.39 acres on PAVED ROAD, with MD horse barn, pool, spa, theatre room and mother-in-law suite. This 4 bed, 3.5 bath has a split floor plan with formal living, dining and family room. The mother-in-law suite could also serve as a 2nd Master with separate entrance, en-suite bath and living area. This homes features granite and travertine throughout. Park your toys in two 2-car garages. North-South exposure with space to add garage or casita on the West side of the lot. Circular front driveway and portico give the home great curb appeal. Ride out of the property and enjoy the easy access to trails in Tonto Natl Forest and Granite Mountain. Quiet location at the end of a paved cul-de-sac.
Location
State AZ
County Maricopa
Community Sunrise Desert Vistas
Direction North on 144th Street, West on Lone Mountain Rd, take the first Right before 142nd Street, home is straight ahead at the back of the cul de sac.
Rooms
Other Rooms Guest Qtrs-Sep Entrn, Media Room, Family Room, BonusGame Room
Master Bedroom Split
Den/Bedroom Plus 6
Interior
Interior Features Breakfast Bar, No Interior Steps, Soft Water Loop, Kitchen Island, Double Vanity, Full Bth Master Bdrm, Separate Shwr & Tub, Tub with Jets, High Speed Internet, Smart Home, Granite Counters
Heating Electric
Cooling Refrigeration, Ceiling Fan(s)
Flooring Carpet, Tile
Fireplaces Type 2 Fireplace, Fire Pit, Family Room, Master Bedroom, Gas
Fireplace Yes
Window Features Double Pane Windows
SPA Private
Exterior
Exterior Feature Circular Drive, Covered Patio(s), Built-in Barbecue
Garage Attch'd Gar Cabinets, Dir Entry frm Garage, Electric Door Opener, Extnded Lngth Garage, RV Gate, RV Access/Parking
Garage Spaces 4.0
Garage Description 4.0
Fence Block
Pool Variable Speed Pump, Private
Utilities Available Propane
Amenities Available Self Managed
Waterfront No
View Mountain(s)
Roof Type Tile
Parking Type Attch'd Gar Cabinets, Dir Entry frm Garage, Electric Door Opener, Extnded Lngth Garage, RV Gate, RV Access/Parking
Private Pool Yes
Building
Lot Description Cul-De-Sac, Gravel/Stone Front, Gravel/Stone Back, Grass Back, Auto Timer H2O Front, Auto Timer H2O Back
Story 1
Builder Name Unknown
Sewer Septic in & Cnctd
Water Shared Well
Architectural Style Santa Barbara/Tuscan
Structure Type Circular Drive,Covered Patio(s),Built-in Barbecue
Schools
Elementary Schools Desert Sun Academy
Middle Schools Sonoran Trails Middle School
High Schools Cactus Shadows High School
School District Cave Creek Unified District
Others
HOA Name Sunrise Desert Vista
HOA Fee Include Other (See Remarks)
Senior Community No
Tax ID 219-40-049-T
Ownership Fee Simple
Acceptable Financing Cash, Conventional
Horse Property Y
Horse Feature Auto Water, Barn, Bridle Path Access, Corral(s), Stall, Tack Room
Listing Terms Cash, Conventional
Financing Conventional
Read Less
Want to know what your home might be worth? Contact us for a FREE valuation!

Our team is ready to help you sell your home for the highest possible price ASAP

Copyright 2024 Arizona Regional Multiple Listing Service, Inc. All rights reserved.
Bought with eXp Realty






