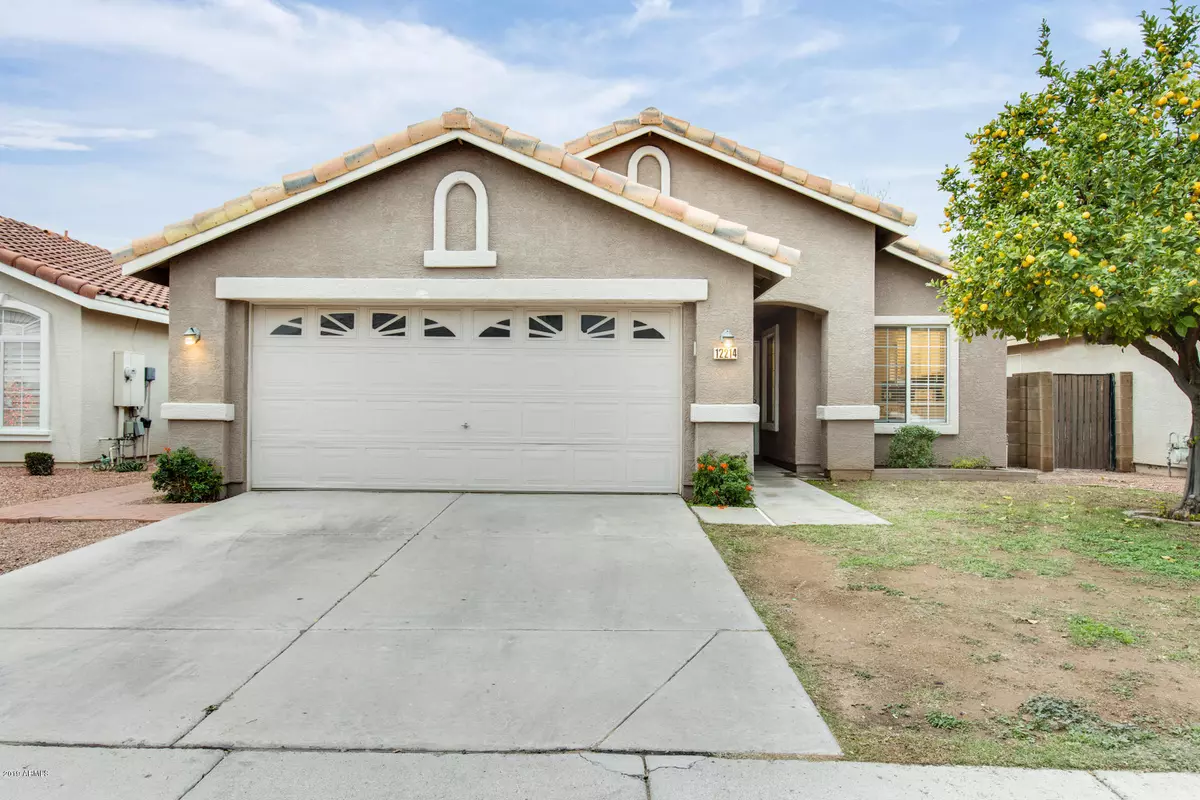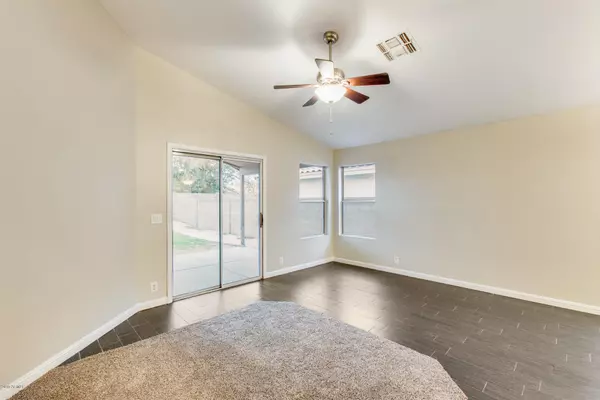$233,100
$233,100
For more information regarding the value of a property, please contact us for a free consultation.
12214 N 41ST Drive Phoenix, AZ 85029
3 Beds
2 Baths
1,253 SqFt
Key Details
Sold Price $233,100
Property Type Single Family Home
Sub Type Single Family - Detached
Listing Status Sold
Purchase Type For Sale
Square Footage 1,253 sqft
Price per Sqft $186
Subdivision Cactus Park 1
MLS Listing ID 6017558
Sold Date 02/04/20
Style Ranch
Bedrooms 3
HOA Fees $29/mo
HOA Y/N Yes
Originating Board Arizona Regional Multiple Listing Service (ARMLS)
Year Built 1996
Annual Tax Amount $1,332
Tax Year 2019
Lot Size 4,892 Sqft
Acres 0.11
Property Description
Charming 3 bedroom, 2 bathroom single-story home located in the quiet neighborhood of Cactus Park! Throughout the house, there is beautiful wood-like flooring, brand new carpet, and fresh new interior paint that makes the living spaces pop with excellence. The kitchen has beautifully refinished cabinets, stylish backsplash, updated countertops, and a large pantry that provides excellent storage space. The spacious living room is a place you can host family gatherings for game nights; you will have room for all of your guests. The master suite is finished with a full master bathroom that has refinished cabinets and a walk-in closet. The additional bedrooms beam with space and natural lighting, giving you room for all your belongings. An added feature is a brand new Honeywell thermostat. The backyard has an excellent patio area where you can unwind after a busy day. This home is ideally located within walking distance to a bus stop, less than 5 minutes from the I-17 for easy commuting, and less than 10 minutes from Metrocenter for year-round entertainment. Schedule your showing today!
Location
State AZ
County Maricopa
Community Cactus Park 1
Direction Head east on W Cactus Rd toward N 41st Ln, Turn left onto N 41st Dr, Destination will be on the left
Rooms
Other Rooms Family Room
Den/Bedroom Plus 3
Separate Den/Office N
Interior
Interior Features 9+ Flat Ceilings, No Interior Steps, Vaulted Ceiling(s), Pantry, Double Vanity, Full Bth Master Bdrm, High Speed Internet
Heating Natural Gas
Cooling Refrigeration, Ceiling Fan(s)
Flooring Carpet, Tile
Fireplaces Number No Fireplace
Fireplaces Type None
Fireplace No
SPA None
Laundry WshrDry HookUp Only
Exterior
Exterior Feature Covered Patio(s), Patio
Garage Dir Entry frm Garage
Garage Spaces 2.0
Garage Description 2.0
Fence Block
Pool None
Community Features Near Bus Stop
Utilities Available APS
Amenities Available Management
Waterfront No
Roof Type Tile
Private Pool No
Building
Lot Description Desert Back, Gravel/Stone Front, Gravel/Stone Back, Grass Front, Grass Back
Story 1
Builder Name KB HOMES
Sewer Public Sewer
Water City Water
Architectural Style Ranch
Structure Type Covered Patio(s),Patio
New Construction Yes
Schools
Elementary Schools Chaparral Elementary School - Phoenix
Middle Schools Cholla Middle School
High Schools Moon Valley High School
School District Glendale Union High School District
Others
HOA Name Cactus Park Comm.
HOA Fee Include Maintenance Grounds
Senior Community No
Tax ID 149-27-494
Ownership Fee Simple
Acceptable Financing Cash, Conventional, VA Loan
Horse Property N
Listing Terms Cash, Conventional, VA Loan
Financing Conventional
Read Less
Want to know what your home might be worth? Contact us for a FREE valuation!

Our team is ready to help you sell your home for the highest possible price ASAP

Copyright 2024 Arizona Regional Multiple Listing Service, Inc. All rights reserved.
Bought with Full Service Properties, Inc






