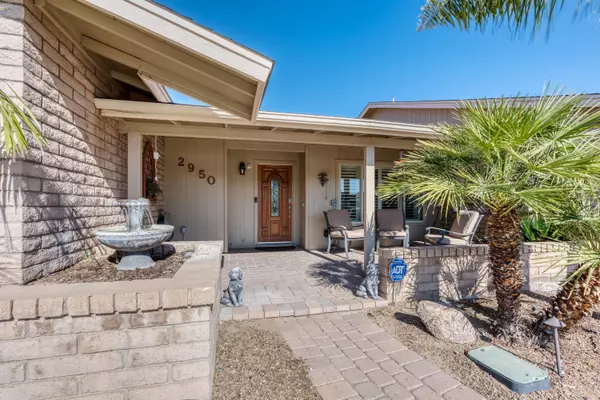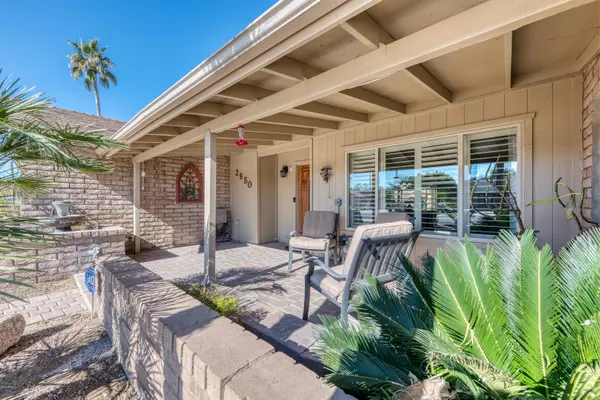$517,500
$530,000
2.4%For more information regarding the value of a property, please contact us for a free consultation.
2950 W MORROW Drive Phoenix, AZ 85027
4 Beds
2.75 Baths
2,353 SqFt
Key Details
Sold Price $517,500
Property Type Single Family Home
Sub Type Single Family - Detached
Listing Status Sold
Purchase Type For Sale
Square Footage 2,353 sqft
Price per Sqft $219
Subdivision Ridgewood Acres Lot 1-110
MLS Listing ID 6025027
Sold Date 03/19/20
Style Ranch
Bedrooms 4
HOA Y/N No
Originating Board Arizona Regional Multiple Listing Service (ARMLS)
Year Built 1979
Annual Tax Amount $1,995
Tax Year 2019
Lot Size 0.412 Acres
Acres 0.41
Property Description
Hobbyist's Dream! 20x40 SHOP + CASITA!!! So many amenities! The main home includes 2,353 sf with 3 bedrooms, 1.75 bathrooms, and a 2-car attached garage with epoxy floors all on just under a 1/2 acre lot. The estate-like front yard features a circular driveway with four lighted pillars to mark the entrances at night. A separate drive goes back to the gated rear driveway and detached 20x40 shop - with quality construction matching the house. The resort-like back yard features a spacious 2015 Hydropool jetted swim spa, outdoor shower, AND for the golf enthusiast... features a putting green, chipping green, ball washer and sand trap! The 1 bedroom / 3/4 bath guest house/casita is adorable and is just icing on the cake! This home is a MUST SEE!
Location
State AZ
County Maricopa
Community Ridgewood Acres Lot 1-110
Direction From Union Hills, turn north onto 29th Avenue to Morrow Drive. Turn left and head west to home on right (north) side.
Rooms
Other Rooms Guest Qtrs-Sep Entrn, Separate Workshop, Great Room
Guest Accommodations 550.0
Master Bedroom Split
Den/Bedroom Plus 4
Separate Den/Office N
Interior
Interior Features Mstr Bdrm Sitting Rm, Walk-In Closet(s), Eat-in Kitchen, Kitchen Island, Pantry, 3/4 Bath Master Bdrm, Double Vanity, High Speed Internet, Granite Counters
Heating Electric
Cooling Refrigeration, Programmable Thmstat, Ceiling Fan(s)
Flooring Carpet, Tile
Fireplaces Type 2 Fireplace, Family Room, Master Bedroom, Gas
Fireplace Yes
Window Features Vinyl Frame, Double Pane Windows, Low Emissivity Windows
SPA Above Ground, Heated, Private
Laundry 220 V Dryer Hookup, Inside, Wshr/Dry HookUp Only
Exterior
Exterior Feature Circular Drive, Covered Patio(s), Patio, Separate Guest House
Garage Attch'd Gar Cabinets, Dir Entry frm Garage, Electric Door Opener, Extnded Lngth Garage, RV Gate, Detached, RV Access/Parking, Gated
Garage Spaces 6.0
Garage Description 6.0
Fence Block
Pool None
Community Features Near Bus Stop
Utilities Available APS
Amenities Available None
Waterfront No
Roof Type Composition
Accessibility Mltpl Entries/Exits, Lever Handles, Bath Scald Ctrl Fct, Bath Lever Faucets, Accessible Hallway(s)
Building
Lot Description Sprinklers In Rear, Sprinklers In Front, Desert Front, Grass Back, Synthetic Grass Back, Auto Timer H2O Front, Auto Timer H2O Back
Story 1
Builder Name Unknown
Sewer Public Sewer
Water City Water
Architectural Style Ranch
Structure Type Circular Drive, Covered Patio(s), Patio, Separate Guest House
New Construction Yes
Schools
Elementary Schools Park Meadows Elementary School
Middle Schools Deer Valley Middle School
High Schools Barry Goldwater High School
School District Deer Valley Unified District
Others
HOA Fee Include No Fees
Senior Community No
Tax ID 206-10-061
Ownership Fee Simple
Acceptable Financing Cash, Conventional, FHA, VA Loan
Horse Property N
Listing Terms Cash, Conventional, FHA, VA Loan
Financing Conventional
Special Listing Condition Owner/Agent
Read Less
Want to know what your home might be worth? Contact us for a FREE valuation!

Our team is ready to help you sell your home for the highest possible price ASAP

Copyright 2024 Arizona Regional Multiple Listing Service, Inc. All rights reserved.
Bought with My Home Group Real Estate






