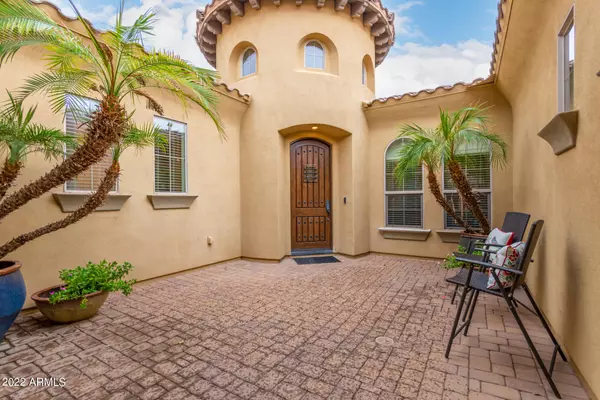$895,000
$919,900
2.7%For more information regarding the value of a property, please contact us for a free consultation.
4046 E THUNDERHEART Court Gilbert, AZ 85297
5 Beds
2.5 Baths
3,290 SqFt
Key Details
Sold Price $895,000
Property Type Single Family Home
Sub Type Single Family - Detached
Listing Status Sold
Purchase Type For Sale
Square Footage 3,290 sqft
Price per Sqft $272
Subdivision Power Ranch Neighborhood 11 Parcel D
MLS Listing ID 6440165
Sold Date 10/12/22
Style Santa Barbara/Tuscan
Bedrooms 5
HOA Fees $93/qua
HOA Y/N Yes
Originating Board Arizona Regional Multiple Listing Service (ARMLS)
Year Built 2009
Annual Tax Amount $4,268
Tax Year 2021
Lot Size 10,206 Sqft
Acres 0.23
Property Description
FUSSY BUYER ALERT! 5 bedroom TW Lewis gem in Power Ranch is turnkey & waiting for you! Indulge in true AZ lifestyle with indoor/outdoor living. Imagine morning coffee on the patio or movie night at the ramada, watching from the comfy sectional. Gather with friends & family around the island while cooking in your gourmet kitchen, or open the stacked slider to entertain in the tropical yard. BBQ some ribs, splash in the pool & play a game in cornhole alley. Relaxing primary suite boasts separate vanities & walk-in shower. Finishes of natural stone, rich wood, high end lighting & a classic palette complete the picture! 3-car garage w/ epoxy floor & cabinets. Enjoy Power Ranch parks, pools, clubhouse + easy access to Roosevelt Canal Trail. Every detail is upgraded and in impeccable condition! Cul-de-sac corner lot offers secluded and quiet location amongst friendly neighbors. Gated and paved courtyard offers a private entry and more opportunities for outdoor living! Split floor plan gives kids or guests their own side of the house. Kitchen has granite counters, tile backsplash, SS appliances with 5-burner gas cooktop, buffet, and butler's pantry. Bathrooms have tile vanities and showers. High ceilings, tall doors, and substantial trim add to the stately feel of the home. Fifth bedroom features french doors and a spacious walk-in closet. Two community rec centers, well-lit walking paths, and schools within Power Ranch. Visit MyPowerRanch.com for full HOA info. Located close to new Gilbert Regional Park and mammoth Bell Bank Legacy Sports Park! Centrally located to shopping/dining/freeway access. Gilbert is a picture perfect place to make home, and has a vibrant Heritage District, Bike Trails, Parks, and more! See list documents tab for more info. This home was in excellent condition when the seller purchased it, and they have continued the tradition of pride of ownership! Recent updates to the home include: New motor on larger AC, Ring camera at entry, misters at ramada, turf in side yard, new RO tank, tile in 5th bedroom to match living room, custom primary closet, new 50-gallon water heater, mounted TV in garage, commercial backyard landscape lighting, garage ceiling storage racks, two keyless entry locks, pool acid washed in April. Equipped for gas or electric dryer. Ask about furniture!
Location
State AZ
County Maricopa
Community Power Ranch Neighborhood 11 Parcel D
Direction E to Ranch House Pkwy./ N to Autumn Dr./W to Thunderheart Trl./N to Red Oak Ln./W to Ramona St./N to Thunderheart Ct./ E to property on corner.
Rooms
Other Rooms Great Room, Family Room
Master Bedroom Split
Den/Bedroom Plus 5
Separate Den/Office N
Interior
Interior Features Eat-in Kitchen, Breakfast Bar, 9+ Flat Ceilings, Drink Wtr Filter Sys, No Interior Steps, Kitchen Island, Pantry, Double Vanity, Full Bth Master Bdrm, Separate Shwr & Tub, High Speed Internet, Granite Counters
Heating Natural Gas
Cooling Refrigeration, Programmable Thmstat, Ceiling Fan(s)
Flooring Carpet, Tile
Fireplaces Number No Fireplace
Fireplaces Type None
Fireplace No
Window Features Double Pane Windows
SPA None
Exterior
Exterior Feature Covered Patio(s), Gazebo/Ramada, Misting System, Private Yard, Storage, Built-in Barbecue
Parking Features Electric Door Opener, Extnded Lngth Garage, RV Gate, Separate Strge Area, Tandem
Garage Spaces 3.0
Garage Description 3.0
Fence Block
Pool Play Pool, Private
Community Features Community Spa Htd, Community Spa, Community Pool Htd, Community Pool, Lake Subdivision, Community Media Room, Tennis Court(s), Playground, Biking/Walking Path, Clubhouse
Utilities Available SRP, SW Gas
Amenities Available Management
Roof Type Tile
Private Pool Yes
Building
Lot Description Sprinklers In Rear, Sprinklers In Front, Corner Lot, Desert Back, Desert Front, Cul-De-Sac, Synthetic Grass Back, Auto Timer H2O Front, Auto Timer H2O Back
Story 1
Builder Name TW Lewis
Sewer Sewer in & Cnctd, Public Sewer
Water City Water
Architectural Style Santa Barbara/Tuscan
Structure Type Covered Patio(s),Gazebo/Ramada,Misting System,Private Yard,Storage,Built-in Barbecue
New Construction No
Schools
Elementary Schools Centennial Elementary School
Middle Schools Sossaman Middle School
High Schools Higley High School
School District Higley Unified District
Others
HOA Name Power Ranch
HOA Fee Include Maintenance Grounds
Senior Community No
Tax ID 313-06-699
Ownership Fee Simple
Acceptable Financing Cash, Conventional, FHA, VA Loan
Horse Property N
Listing Terms Cash, Conventional, FHA, VA Loan
Financing Conventional
Read Less
Want to know what your home might be worth? Contact us for a FREE valuation!

Our team is ready to help you sell your home for the highest possible price ASAP

Copyright 2024 Arizona Regional Multiple Listing Service, Inc. All rights reserved.
Bought with Keller Williams Realty Sonoran Living





