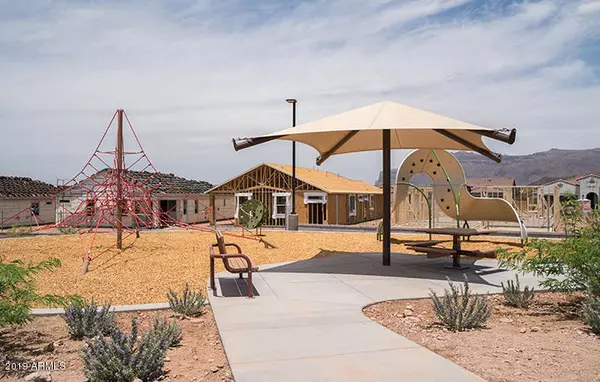$298,990
$298,990
For more information regarding the value of a property, please contact us for a free consultation.
12492 E Crystal Forest Gold Canyon, AZ 85118
3 Beds
2 Baths
1,760 SqFt
Key Details
Sold Price $298,990
Property Type Single Family Home
Sub Type Single Family - Detached
Listing Status Sold
Purchase Type For Sale
Square Footage 1,760 sqft
Price per Sqft $169
Subdivision Peralta Canyon Parcel 2 2017055294
MLS Listing ID 6030896
Sold Date 03/20/20
Bedrooms 3
HOA Fees $76/mo
HOA Y/N Yes
Originating Board Arizona Regional Multiple Listing Service (ARMLS)
Year Built 2019
Annual Tax Amount $395
Tax Year 2019
Lot Size 6,244 Sqft
Acres 0.14
Property Description
Ready to move in! This Cypress is a single-story home offering approximately 1,760 square feet of living space including three bedrooms, two bathrooms and a two-bay garage. This beautiful home is designed to accommodate today's modern lifestyles showcasing open-concept layouts designed for maximum entertainment and relaxation. A beautiful porch leads you to the foyer and into a hall that flows to the heart of the home: the open-concept living area encompassing the Great Room, dining and kitchen space. The kitchen features a beautiful center island with a sink, upscale counters and plenty of cabinet and pantry space. The covered patio adjacent the Great Room extends the living space blur the line between indoor and outdoor living.
Location
State AZ
County Pinal
Community Peralta Canyon Parcel 2 2017055294
Direction From US - 60 head west on Peralta Road to community on right.
Rooms
Other Rooms Great Room
Master Bedroom Split
Den/Bedroom Plus 3
Separate Den/Office N
Interior
Interior Features Breakfast Bar, 9+ Flat Ceilings, Kitchen Island, Pantry, Double Vanity, Full Bth Master Bdrm
Heating Electric
Cooling Refrigeration, Programmable Thmstat
Flooring Carpet, Tile
Fireplaces Number No Fireplace
Fireplaces Type None
Fireplace No
Window Features Vinyl Frame,ENERGY STAR Qualified Windows,Double Pane Windows
SPA None
Laundry Engy Star (See Rmks), Wshr/Dry HookUp Only
Exterior
Exterior Feature Covered Patio(s), Patio, Private Yard
Parking Features Dir Entry frm Garage
Garage Spaces 2.0
Garage Description 2.0
Fence Block
Pool None
Community Features Biking/Walking Path
Utilities Available SRP
Amenities Available FHA Approved Prjct, Management, VA Approved Prjct
View Mountain(s)
Roof Type Tile
Private Pool No
Building
Lot Description Desert Front, Dirt Back
Story 1
Builder Name Lennar
Sewer Public Sewer
Water City Water
Structure Type Covered Patio(s),Patio,Private Yard
New Construction No
Schools
Elementary Schools Peralta Trail Elementary School
Middle Schools Cactus Canyon Junior High
High Schools Apache Junction High School
School District Apache Junction Unified District
Others
HOA Name AAM
HOA Fee Include Maintenance Grounds
Senior Community No
Tax ID 104-09-334
Ownership Fee Simple
Acceptable Financing Cash, Conventional, 1031 Exchange, FHA, VA Loan
Horse Property N
Listing Terms Cash, Conventional, 1031 Exchange, FHA, VA Loan
Financing Conventional
Read Less
Want to know what your home might be worth? Contact us for a FREE valuation!

Our team is ready to help you sell your home for the highest possible price ASAP

Copyright 2024 Arizona Regional Multiple Listing Service, Inc. All rights reserved.
Bought with Lennar Sales Corp





