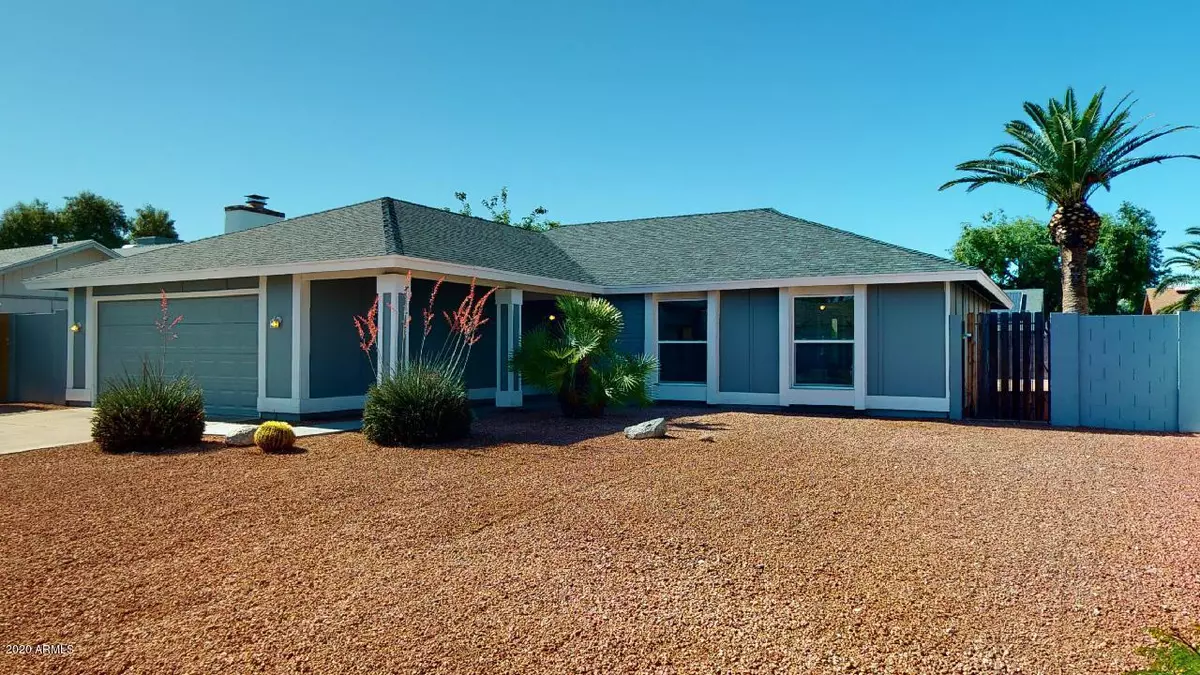$296,700
$293,500
1.1%For more information regarding the value of a property, please contact us for a free consultation.
4165 W EVANS Drive W Phoenix, AZ 85053
3 Beds
2 Baths
1,382 SqFt
Key Details
Sold Price $296,700
Property Type Single Family Home
Sub Type Single Family - Detached
Listing Status Sold
Purchase Type For Sale
Square Footage 1,382 sqft
Price per Sqft $214
Subdivision Glenaire Unit 4
MLS Listing ID 6083917
Sold Date 07/08/20
Bedrooms 3
HOA Y/N No
Originating Board Arizona Regional Multiple Listing Service (ARMLS)
Year Built 1974
Annual Tax Amount $1,356
Tax Year 2019
Lot Size 7,672 Sqft
Acres 0.18
Property Description
FULLY REMODELED WITH PEBBLE TEC POOL. This is not a cheap flip - the owners want you to be delighted and it shows. The kitchen features completely new cabinets, new quartz counters, new stainless steel appliances + and everything works well with the overall scheme of the house. The bathrooms also are all new and the rest of the house has been updated with new doors, new ceiling fans, a new gas water heater, +. The house has a very usable floor plan and with the new paint and flooring feels bright and airy. The pool is a huge bonus and is in good shape with its highly desirable Pebble Tec finish. These older houses come with slightly bigger lots and there is extra room to maybe add a vegetable garden or a trampoline. I think you will like it - you should certainly put it on your list.
Location
State AZ
County Maricopa
Community Glenaire Unit 4
Direction T Bird and 43rd. North to Gelding. Right to Evans. Follow Evans round the corner and the Property is on the Right.
Rooms
Den/Bedroom Plus 3
Separate Den/Office N
Interior
Interior Features Eat-in Kitchen, 3/4 Bath Master Bdrm
Heating Natural Gas
Cooling Refrigeration, Ceiling Fan(s)
Flooring Laminate
Fireplaces Number No Fireplace
Fireplaces Type None
Fireplace No
Window Features Low Emissivity Windows
SPA None
Exterior
Garage Spaces 2.0
Garage Description 2.0
Fence Block
Pool Private
Utilities Available APS, SW Gas
Amenities Available Other
Roof Type Composition
Private Pool Yes
Building
Lot Description Gravel/Stone Front, Gravel/Stone Back
Story 1
Builder Name Grant
Sewer Public Sewer
Water City Water
New Construction No
Schools
Elementary Schools Ironwood Elementary School
Middle Schools Desert Foothills Middle School
High Schools Greenway High School
School District Glendale Union High School District
Others
HOA Fee Include Other (See Remarks)
Senior Community No
Tax ID 207-12-391
Ownership Fee Simple
Acceptable Financing Cash, Conventional, 1031 Exchange, FHA, VA Loan
Horse Property N
Listing Terms Cash, Conventional, 1031 Exchange, FHA, VA Loan
Financing FHA
Read Less
Want to know what your home might be worth? Contact us for a FREE valuation!

Our team is ready to help you sell your home for the highest possible price ASAP

Copyright 2024 Arizona Regional Multiple Listing Service, Inc. All rights reserved.
Bought with A.Z. & Associates






