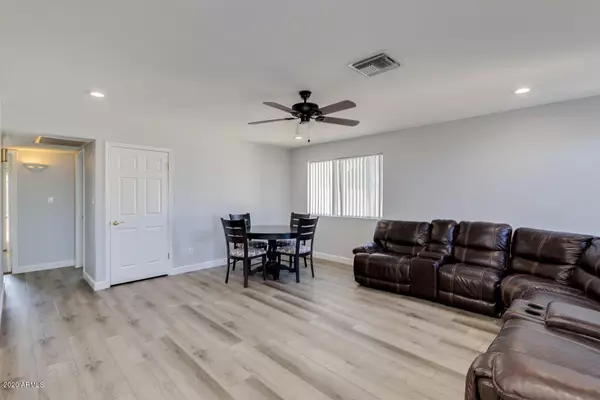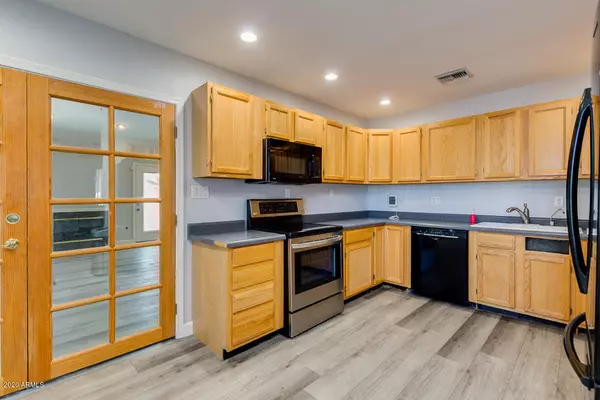$314,900
$319,900
1.6%For more information regarding the value of a property, please contact us for a free consultation.
2618 W Isabella Avenue Mesa, AZ 85202
3 Beds
2 Baths
2,043 SqFt
Key Details
Sold Price $314,900
Property Type Single Family Home
Sub Type Single Family - Detached
Listing Status Sold
Purchase Type For Sale
Square Footage 2,043 sqft
Price per Sqft $154
Subdivision Los Altos Amended
MLS Listing ID 6083431
Sold Date 08/26/20
Style Ranch
Bedrooms 3
HOA Fees $46/qua
HOA Y/N Yes
Originating Board Arizona Regional Multiple Listing Service (ARMLS)
Year Built 1974
Annual Tax Amount $1,726
Tax Year 2019
Lot Size 8,268 Sqft
Acres 0.19
Property Description
Here is your opportunity to own a property in Dobson Ranch This 3 bedroom 2 bath house has added on to increase the sq. footage. It has been partially updated in 2019. It boasts partial new roof, new HVAC, some new windows and doors, partial new flooring and paint, vaulted ceilings and updated can lighting and ceiling fans. No popcorn ceilings here! Can you believe the washer, dryer, refrigerator and water softener all convey! HOA includes 4 community pools, clubhouse actives for all ages. Walking and biking paths throughout the beautiful lake community. Property is close to schools, shopping and freeway
Location
State AZ
County Maricopa
Community Los Altos Amended
Direction Go South on Dobson from the 60 to Isabella. Go right on Isabella to property. Approx 3/4 mile down on the right.
Rooms
Other Rooms Family Room
Master Bedroom Not split
Den/Bedroom Plus 3
Ensuite Laundry Engy Star (See Rmks), Dryer Included, Inside, Washer Included
Interior
Interior Features Walk-In Closet(s), Drink Wtr Filter Sys, No Interior Steps, Vaulted Ceiling(s), Full Bth Master Bdrm, Separate Shwr & Tub
Laundry Location Engy Star (See Rmks), Dryer Included, Inside, Washer Included
Heating Electric, ENERGY STAR Qualified Equipment
Cooling Refrigeration, Programmable Thmstat, Ceiling Fan(s), ENERGY STAR Qualified Equipment
Flooring Carpet, Laminate, Vinyl, Tile
Fireplaces Type 1 Fireplace
Fireplace Yes
Window Features Skylight(s), ENERGY STAR Qualified Windows, Double Pane Windows, Tinted Windows
SPA None
Laundry Engy Star (See Rmks), Dryer Included, Inside, Washer Included
Exterior
Exterior Feature Covered Patio(s), Patio
Garage Attch'd Gar Cabinets, Dir Entry frm Garage, Electric Door Opener, Extnded Lngth Garage, RV Gate
Garage Spaces 2.0
Garage Description 2.0
Fence Concrete Panel, Wrought Iron, Wood
Pool None
Community Features Near Bus Stop, Lake Subdivision, Pool, Tennis Court(s), Playground, Biking/Walking Path, Clubhouse
Utilities Available SRP
Amenities Available Management
Waterfront No
Roof Type Tile
Parking Type Attch'd Gar Cabinets, Dir Entry frm Garage, Electric Door Opener, Extnded Lngth Garage, RV Gate
Building
Lot Description Grass Front, Grass Back
Story 1
Builder Name continental
Sewer Public Sewer
Water City Water
Architectural Style Ranch
Structure Type Covered Patio(s), Patio
Schools
Elementary Schools Washington Elementary School - Mesa
Middle Schools Rhodes Junior High School
High Schools Dobson High School
School District Mesa Unified District
Others
HOA Name Dobson Ranch
HOA Fee Include Common Area Maint
Senior Community No
Tax ID 305-02-046
Ownership Fee Simple
Acceptable Financing Cash, Conventional, FHA, VA Loan
Horse Property N
Listing Terms Cash, Conventional, FHA, VA Loan
Financing Conventional
Read Less
Want to know what your home might be worth? Contact us for a FREE valuation!

Our team is ready to help you sell your home for the highest possible price ASAP

Copyright 2024 Arizona Regional Multiple Listing Service, Inc. All rights reserved.
Bought with Launch Powered By Compass






