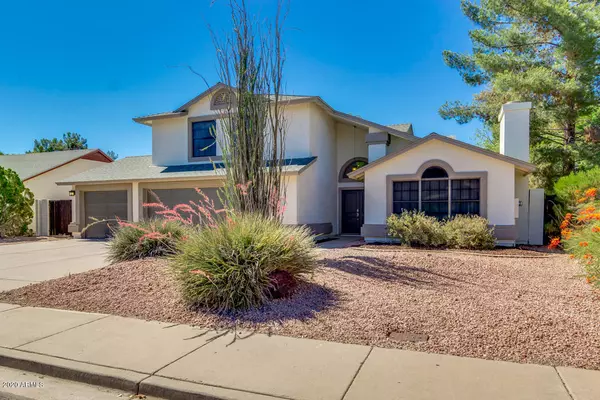$420,000
$425,000
1.2%For more information regarding the value of a property, please contact us for a free consultation.
2916 E LOCKWOOD Street Mesa, AZ 85213
4 Beds
2.5 Baths
2,578 SqFt
Key Details
Sold Price $420,000
Property Type Single Family Home
Sub Type Single Family - Detached
Listing Status Sold
Purchase Type For Sale
Square Footage 2,578 sqft
Price per Sqft $162
Subdivision Vista Mesa 2 Lot 170-369
MLS Listing ID 6089641
Sold Date 07/15/20
Style Santa Barbara/Tuscan
Bedrooms 4
HOA Y/N No
Originating Board Arizona Regional Multiple Listing Service (ARMLS)
Year Built 1988
Annual Tax Amount $2,075
Tax Year 2019
Lot Size 9,185 Sqft
Acres 0.21
Property Description
Tickle Me PERFECT!! This home has it all!! Fantastic curb appeal with NO HOA and a Complete Remodel from head to toe. Literally from head to toe; starting with the roof replaced in 2018, and the smooth surfaced ceilings and fresh two tone paint. Open concept floorplan with a bright kitchen that looks into the family room and has a view to the loft. Quartz countertops, new shaker style cabinets, new SS GE appliances, walk in pantry, this kitchen is the heart of the home. Spacious Master Bedroom with upgraded classy closet for space utilization, Mbath has new tile shower quartz countertops, easy access door to back yard. Wood like easy care for flooring warms the home while carpet in all the bedrooms. Other upgrades include new quality bedroom and closet doors throughout, Baseboards, l light fixtures, Delta plumbing fixtures, Schlage locks, you are also going to find. This is a like they used to make them three car garage-A TON of Space. With nice RV gate with easy access to the side yard. Lots of room for creativity in the back yard.
Location
State AZ
County Maricopa
Community Vista Mesa 2 Lot 170-369
Direction North on Lindsay to Lockwood; just north Hermosa Vista Park, turn right on Lockwood, to property on left side. Great north/south exposure.
Rooms
Other Rooms Loft, Great Room, Family Room
Master Bedroom Downstairs
Den/Bedroom Plus 5
Separate Den/Office N
Interior
Interior Features Master Downstairs, Eat-in Kitchen, Soft Water Loop, Vaulted Ceiling(s), Pantry, Double Vanity, Full Bth Master Bdrm, High Speed Internet, Granite Counters
Heating Electric
Cooling Refrigeration, Ceiling Fan(s)
Flooring Carpet, Laminate, Tile
Fireplaces Type 2 Fireplace, Family Room, Living Room
Fireplace Yes
Window Features Sunscreen(s)
SPA None
Exterior
Exterior Feature Covered Patio(s), Patio
Garage Dir Entry frm Garage, Electric Door Opener, RV Gate, RV Access/Parking
Garage Spaces 3.0
Garage Description 3.0
Fence Block
Pool None
Community Features Near Bus Stop, Biking/Walking Path
Utilities Available SRP
Amenities Available None
Waterfront No
Roof Type Composition
Private Pool No
Building
Lot Description Sprinklers In Rear, Sprinklers In Front, Desert Front, Gravel/Stone Back
Story 2
Builder Name Contiental
Sewer Sewer in & Cnctd, Public Sewer
Water City Water
Architectural Style Santa Barbara/Tuscan
Structure Type Covered Patio(s),Patio
New Construction Yes
Schools
Elementary Schools Ishikawa Elementary School
Middle Schools Stapley Junior High School
High Schools Mountain View - Waddell
School District Mesa Unified District
Others
HOA Fee Include No Fees
Senior Community No
Tax ID 141-87-077
Ownership Fee Simple
Acceptable Financing Cash, Conventional, FHA, VA Loan
Horse Property N
Listing Terms Cash, Conventional, FHA, VA Loan
Financing Conventional
Read Less
Want to know what your home might be worth? Contact us for a FREE valuation!

Our team is ready to help you sell your home for the highest possible price ASAP

Copyright 2024 Arizona Regional Multiple Listing Service, Inc. All rights reserved.
Bought with Realty ONE Group






