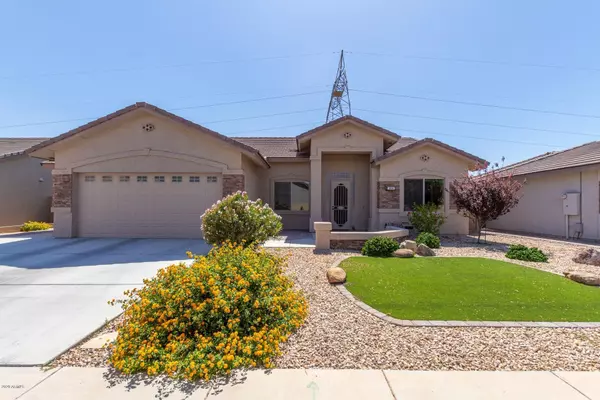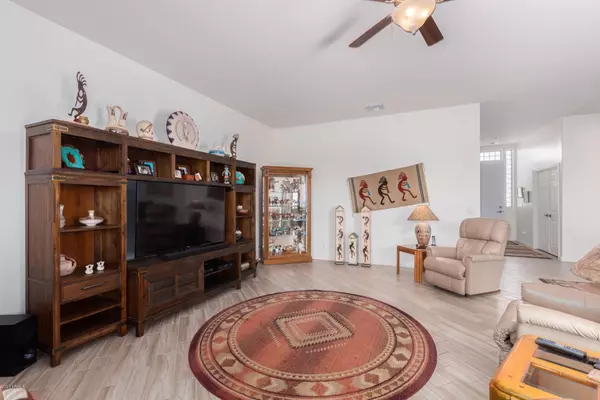$407,000
$419,000
2.9%For more information regarding the value of a property, please contact us for a free consultation.
2934 S LINDENWOOD -- Mesa, AZ 85212
2 Beds
2 Baths
1,873 SqFt
Key Details
Sold Price $407,000
Property Type Single Family Home
Sub Type Single Family - Detached
Listing Status Sold
Purchase Type For Sale
Square Footage 1,873 sqft
Price per Sqft $217
Subdivision Sunland Springs Village Unit 7 Phase 2
MLS Listing ID 6086824
Sold Date 08/03/20
Bedrooms 2
HOA Fees $55/ann
HOA Y/N Yes
Originating Board Arizona Regional Multiple Listing Service (ARMLS)
Year Built 2017
Annual Tax Amount $1,863
Tax Year 2019
Lot Size 6,660 Sqft
Acres 0.15
Property Description
One of the most popular floorplans in 55+ Sunland Springs Village. Complete with 2 bedrooms + den as well as a golf cart garage! Inviting front patio. Enter to a spacious open floor plan with diagonally wood-look tile floors and high ceilings. The eat-in kitchen has an abundance of custom cabinets, island w/breakfast bar, SS appliances include a double oven, quartz counters and a walk-in pantry. Stained wood plantation shutters. Home office. Master has a full bath that includes a double vanity, step-in glass block shower, walk-in closet and private toilet room. Inside laundry. The backyard has a covered patio and nice grass area. Many community amenities. Easy access to shopping and the US 60.
Location
State AZ
County Maricopa
Community Sunland Springs Village Unit 7 Phase 2
Direction South on Signal Butte Rd, Left on Guadalupe Rd, Right on Wattlewood, Left on Lindenwood. Home is on the right.
Rooms
Other Rooms Family Room
Den/Bedroom Plus 3
Separate Den/Office Y
Interior
Interior Features Eat-in Kitchen, Breakfast Bar, 9+ Flat Ceilings, No Interior Steps, Kitchen Island, Pantry, 3/4 Bath Master Bdrm, Double Vanity, High Speed Internet, Granite Counters
Heating Electric
Cooling Refrigeration, Ceiling Fan(s)
Flooring Carpet, Tile
Fireplaces Number No Fireplace
Fireplaces Type None
Fireplace No
Window Features Double Pane Windows
SPA None
Exterior
Exterior Feature Covered Patio(s), Private Yard
Garage Dir Entry frm Garage, Electric Door Opener, Golf Cart Garage
Garage Spaces 2.5
Garage Description 2.5
Fence Block, Wrought Iron
Pool None
Community Features Community Spa Htd, Community Spa, Community Pool Htd, Community Pool, Community Media Room, Golf, Tennis Court(s), Racquetball, Biking/Walking Path, Clubhouse, Fitness Center
Utilities Available SRP
Amenities Available Management, Rental OK (See Rmks)
Waterfront No
Roof Type Tile
Private Pool No
Building
Lot Description Desert Front, Gravel/Stone Front, Gravel/Stone Back, Grass Back, Synthetic Grass Frnt, Natural Desert Front
Story 1
Builder Name FARNSWORTH
Sewer Public Sewer
Water City Water
Structure Type Covered Patio(s),Private Yard
New Construction Yes
Schools
Elementary Schools Adult
Middle Schools Adult
High Schools Adult
School District Gilbert Unified District
Others
HOA Name Sunland Springs HOA
HOA Fee Include Cable TV,Maintenance Grounds
Senior Community Yes
Tax ID 312-13-185
Ownership Fee Simple
Acceptable Financing Cash, Conventional, FHA, VA Loan
Horse Property N
Listing Terms Cash, Conventional, FHA, VA Loan
Financing Cash
Special Listing Condition Age Restricted (See Remarks)
Read Less
Want to know what your home might be worth? Contact us for a FREE valuation!

Our team is ready to help you sell your home for the highest possible price ASAP

Copyright 2024 Arizona Regional Multiple Listing Service, Inc. All rights reserved.
Bought with Weichert, Realtors-Home Pro Realty






