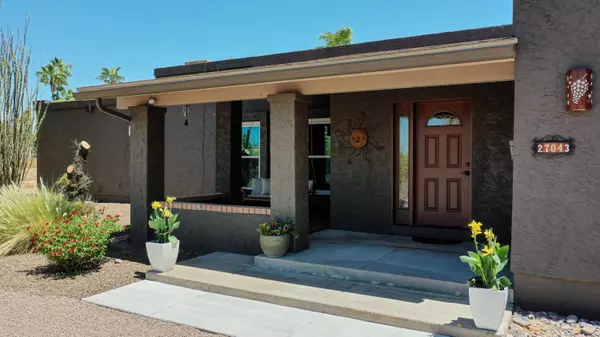$625,000
$625,000
For more information regarding the value of a property, please contact us for a free consultation.
27043 N 70TH Place Scottsdale, AZ 85266
3 Beds
2 Baths
2,364 SqFt
Key Details
Sold Price $625,000
Property Type Single Family Home
Sub Type Single Family - Detached
Listing Status Sold
Purchase Type For Sale
Square Footage 2,364 sqft
Price per Sqft $264
Subdivision Monte De Paz
MLS Listing ID 6130169
Sold Date 10/20/20
Style Territorial/Santa Fe
Bedrooms 3
HOA Y/N No
Originating Board Arizona Regional Multiple Listing Service (ARMLS)
Year Built 1979
Annual Tax Amount $2,171
Tax Year 2019
Lot Size 1.010 Acres
Acres 1.01
Property Description
A beautiful desert OASIS located in the highly sought-after Monte De Paz community! Over 1-acre with so many areas to relax and admire our exceptionally stunning Arizona sunsets. An entertainer's delight! The large and lush backyard is perfect for relaxing and playing with a huge covered patio, sparkling pool with water feature, grape vines, mature landscaping and fruit trees. The home's spacious, open floor plan is both flowing and functional - bathed in natural light which showcases the beautiful clay tile, stacked stone fireplace and many upgrades. The fully remodeled kitchen presents tons of cabinets and counter space and stainless appliances. A generous master suite features sliding doors opening to a cozy outdoor seating area, two spacious closets and a newly remodeled bathroom. An unbeatable location! Away from the hustle of town yet close enough for an easy commute. Near hiking, shopping and fine dining. Hurry.... this exceptional home will not last long!
Location
State AZ
County Maricopa
Community Monte De Paz
Direction From Scottsdale Rd., west on Jomax Rd., north on 70th Pl, house is on the right.
Rooms
Other Rooms Great Room
Master Bedroom Split
Den/Bedroom Plus 3
Separate Den/Office N
Interior
Interior Features Eat-in Kitchen, Breakfast Bar, Double Vanity, Full Bth Master Bdrm
Heating Electric
Cooling Refrigeration
Flooring Laminate, Stone, Tile
Fireplaces Type 1 Fireplace
Fireplace Yes
Window Features Double Pane Windows
SPA None
Laundry Engy Star (See Rmks), Wshr/Dry HookUp Only
Exterior
Exterior Feature Circular Drive, Covered Patio(s), Misting System, Private Yard
Garage Dir Entry frm Garage, RV Access/Parking
Garage Spaces 3.0
Garage Description 3.0
Fence Block
Pool Private
Utilities Available APS
Amenities Available None
Roof Type Built-Up
Private Pool Yes
Building
Lot Description Desert Back, Desert Front, Grass Back
Story 1
Builder Name UNKNOWN
Sewer Septic Tank
Water City Water
Architectural Style Territorial/Santa Fe
Structure Type Circular Drive,Covered Patio(s),Misting System,Private Yard
New Construction No
Schools
Elementary Schools Desert Sun Academy
Middle Schools Sonoran Trails Middle School
High Schools Cactus Shadows High School
School District Cave Creek Unified District
Others
HOA Fee Include No Fees
Senior Community No
Tax ID 212-10-066
Ownership Fee Simple
Acceptable Financing Cash, Conventional, 1031 Exchange, FHA, VA Loan
Horse Property N
Listing Terms Cash, Conventional, 1031 Exchange, FHA, VA Loan
Financing Conventional
Read Less
Want to know what your home might be worth? Contact us for a FREE valuation!

Our team is ready to help you sell your home for the highest possible price ASAP

Copyright 2024 Arizona Regional Multiple Listing Service, Inc. All rights reserved.
Bought with HomeSmart






