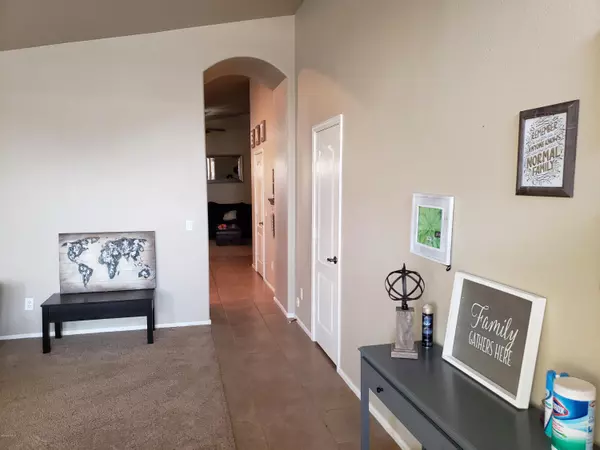$247,500
$240,000
3.1%For more information regarding the value of a property, please contact us for a free consultation.
41874 W COLBY Drive Maricopa, AZ 85138
3 Beds
2 Baths
1,685 SqFt
Key Details
Sold Price $247,500
Property Type Single Family Home
Sub Type Single Family - Detached
Listing Status Sold
Purchase Type For Sale
Square Footage 1,685 sqft
Price per Sqft $146
Subdivision Phase Ii Parcel 9 At Rancho El Dorado
MLS Listing ID 6130490
Sold Date 10/21/20
Style Ranch
Bedrooms 3
HOA Fees $46/qua
HOA Y/N Yes
Originating Board Arizona Regional Multiple Listing Service (ARMLS)
Year Built 2005
Annual Tax Amount $1,390
Tax Year 2019
Lot Size 5,035 Sqft
Acres 0.12
Property Description
Almost 1700sqft upgraded REMODEL in desirable Rancho El Dorado... Maricopa's only GOLF COURSE COMMUNITY! Just a stone's throw from the DUKE clubhouse! STUNNING entry w/ARCHED transom & custom TRAVERTINE floor medallion! Two tone DESIGNER paint & MASSIVE TILE! VAULTED ceilings throughout w/ARCHITECTURAL ARCHED WINDOWS & DOORWAYS! Chef's ISLAND kitchen w/premium MAPLE cabinetry, HUGE walk-in PANTRY, & TUSCAN TRAVERTINE BACKSPLASH! Huge Master SUITE features separate SOAKING TUB w/marble surround, GLASS BLOCK WINDOW, STEP-IN glass SHOWER, DUAL MARBLE VANITIES, huge WALK-IN CLOSET, & private door to EXTENDED PATIO! Upgraded CAMDEN ARCH doors w/PREMIUM nickel hardware! PREMIUM ceiling fans & fixtures throughout! Efficient GAS furnace &water heater! Upgraded 2'' blinds! Pool-SIZED backyard!
Location
State AZ
County Pinal
Community Phase Ii Parcel 9 At Rancho El Dorado
Direction East to Desert Greens, Left to Colby then Right on Falcon and then Left on Colby to the property on the right side of the street.
Rooms
Other Rooms Family Room
Den/Bedroom Plus 3
Separate Den/Office N
Interior
Interior Features Eat-in Kitchen, No Interior Steps, Soft Water Loop, Vaulted Ceiling(s), Kitchen Island, Pantry, Double Vanity, Separate Shwr & Tub
Heating Natural Gas
Cooling Refrigeration
Flooring Carpet, Tile
Fireplaces Number No Fireplace
Fireplaces Type None
Fireplace No
Window Features Double Pane Windows
SPA None
Laundry Inside
Exterior
Exterior Feature Covered Patio(s)
Garage Spaces 2.0
Garage Description 2.0
Fence Block
Pool None
Community Features Golf, Playground, Biking/Walking Path
Utilities Available SW Gas
Roof Type Tile
Building
Lot Description Desert Front, Gravel/Stone Back, Auto Timer H2O Front
Story 1
Builder Name DR Horton
Sewer Public Sewer, Private Sewer
Water Pvt Water Company
Architectural Style Ranch
Structure Type Covered Patio(s)
New Construction No
Schools
Elementary Schools Santa Rosa Elementary School
Middle Schools Maricopa Wells Middle School
High Schools Maricopa High School
School District Maricopa Unified School District
Others
HOA Name Rancho El Dorado
HOA Fee Include Cable or Satellite, Common Area Maint, Street Maint
Senior Community No
Tax ID 512-02-305
Ownership Fee Simple
Acceptable Financing Cash, Conventional, FHA, VA Loan
Horse Property N
Listing Terms Cash, Conventional, FHA, VA Loan
Financing VA
Read Less
Want to know what your home might be worth? Contact us for a FREE valuation!

Our team is ready to help you sell your home for the highest possible price ASAP

Copyright 2024 Arizona Regional Multiple Listing Service, Inc. All rights reserved.
Bought with West USA Realty






