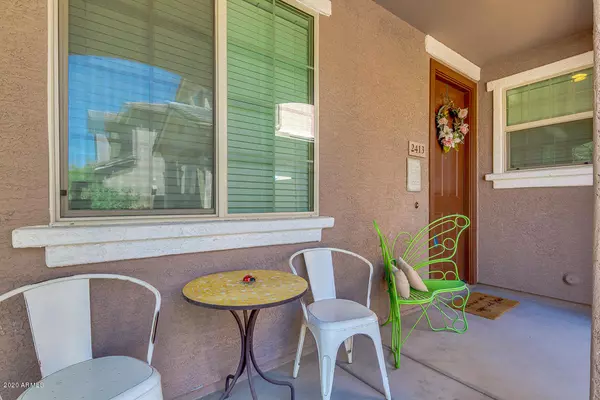$234,000
$225,000
4.0%For more information regarding the value of a property, please contact us for a free consultation.
2413 N 73RD Drive Phoenix, AZ 85035
3 Beds
2.5 Baths
1,675 SqFt
Key Details
Sold Price $234,000
Property Type Single Family Home
Sub Type Single Family - Detached
Listing Status Sold
Purchase Type For Sale
Square Footage 1,675 sqft
Price per Sqft $139
Subdivision Villages At Westridge Park Condominium
MLS Listing ID 6092040
Sold Date 08/19/20
Bedrooms 3
HOA Fees $115/mo
HOA Y/N Yes
Originating Board Arizona Regional Multiple Listing Service (ARMLS)
Year Built 2016
Annual Tax Amount $2,110
Tax Year 2019
Lot Size 2,672 Sqft
Acres 0.06
Property Description
Come home to the Villages at Westridge Park – This gated community offers free standing homes with no common walls, a community pool, children's playground, & numerous greenbelt parks. This lovely newer home is located convenient to ample guest parking & sports one of the larger yards in the neighborhood. Open floorplan with spacious kitchen featuring a large island w/ granite throughout. Black Appliances & mocha cabinetry. Huge half bath & large under stair closet round off the first floor. Upstairs there are 3 ample bedrooms with a private master that is a true retreat – Oversized shower, Dual Sinks, Walk-In Closet. Oversized laundry room is conveniently located on the second floor. Located minutes from shopping, restaurants with quick access to the Loop 101 & I 10.
Location
State AZ
County Maricopa
Community Villages At Westridge Park Condominium
Direction East on Encanto make a left on 73rd Dr, go through the gate. Home is on the right side. Park in the first guest parking lot. Go down the walkway between units 2405 & 2425. #2413 is the back unit.
Rooms
Other Rooms Great Room
Master Bedroom Split
Den/Bedroom Plus 3
Separate Den/Office N
Interior
Interior Features Breakfast Bar, 9+ Flat Ceilings, Kitchen Island, Pantry, 3/4 Bath Master Bdrm, Granite Counters
Heating Electric
Cooling Refrigeration
Flooring Carpet, Linoleum
Fireplaces Number No Fireplace
Fireplaces Type None
Fireplace No
SPA None
Exterior
Exterior Feature Private Street(s)
Parking Features Dir Entry frm Garage, Electric Door Opener, Unassigned, Gated
Garage Spaces 2.0
Garage Description 2.0
Fence Block
Pool None
Community Features Gated Community, Community Pool, Near Bus Stop, Playground, Biking/Walking Path
Utilities Available SRP
Amenities Available Management
Roof Type Tile
Private Pool No
Building
Lot Description Sprinklers In Front, Desert Front, Natural Desert Back
Story 2
Builder Name Woodside Homes
Sewer Public Sewer
Water City Water
Structure Type Private Street(s)
New Construction No
Schools
Elementary Schools Cartwright School
Middle Schools Raul H. Castro Middle School
High Schools Trevor Browne High School
School District Phoenix Union High School District
Others
HOA Name Villages Westridge
HOA Fee Include Maintenance Grounds,Street Maint
Senior Community No
Tax ID 102-38-924
Ownership Fee Simple
Acceptable Financing Cash, Conventional
Horse Property N
Listing Terms Cash, Conventional
Financing Conventional
Read Less
Want to know what your home might be worth? Contact us for a FREE valuation!

Our team is ready to help you sell your home for the highest possible price ASAP

Copyright 2024 Arizona Regional Multiple Listing Service, Inc. All rights reserved.
Bought with HomeSmart






