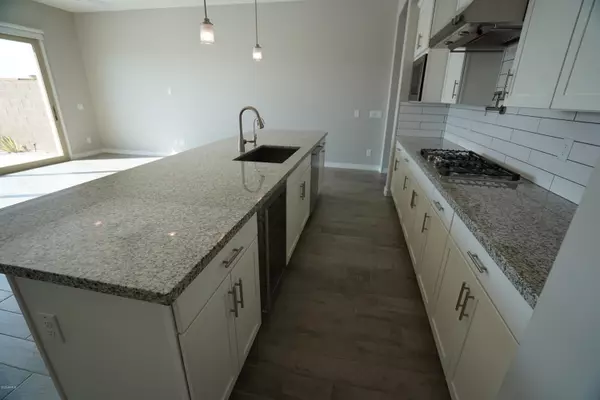$625,000
$629,000
0.6%For more information regarding the value of a property, please contact us for a free consultation.
23384 N 73RD Place Scottsdale, AZ 85255
3 Beds
2.5 Baths
2,353 SqFt
Key Details
Sold Price $625,000
Property Type Townhouse
Sub Type Townhouse
Listing Status Sold
Purchase Type For Sale
Square Footage 2,353 sqft
Price per Sqft $265
Subdivision Silverstone Parcel F
MLS Listing ID 6118452
Sold Date 10/14/20
Style Contemporary
Bedrooms 3
HOA Fees $189/mo
HOA Y/N Yes
Originating Board Arizona Regional Multiple Listing Service (ARMLS)
Year Built 2018
Annual Tax Amount $3,225
Tax Year 2019
Lot Size 1,910 Sqft
Acres 0.04
Property Description
Rare Opportunity – Premium Lot! Luxury Contemporary in the gated community of Pinnacle at Silverstone; great location with view fence that backs up to a wash (extra large extended patio). 3 bedrooms, 2.5 bathrooms, and loft, including $130K+ in upgrades throughout – Chef's kitchen with GE Monogram stainless steel appliances, pot filler, granite countertops, white shaker maple soft close cabinets, reverse osmosis drinking water, tankless water heater, wine chiller, rainfall shower, porcelain wood look floor tile, epoxy on garage floor, 20 ft. multi-slide glass patio door in the main living space. A huge rooftop deck with beautiful views of the McDowell Mountains. Spacious owner's suite with large bath and walk-in closet. Interior recently painted and new carpet. Backyard paved with gray travertine and succulents / cactus planted around the large extended patio. Convenient location close to everything! Only 3 miles to the 101.
Location
State AZ
County Maricopa
Community Silverstone Parcel F
Direction Scottsdale Rd. to Pinnacle Peak Rd. Turn east on Pinnacle Peak Rd. to 74th St. Turn right (south) on 74th St. Community is the next right turn.
Rooms
Other Rooms Loft, Great Room
Master Bedroom Split
Den/Bedroom Plus 5
Interior
Interior Features Upstairs, Eat-in Kitchen, Breakfast Bar, 9+ Flat Ceilings, Drink Wtr Filter Sys, Soft Water Loop, Kitchen Island, Pantry, Double Vanity, Full Bth Master Bdrm, Separate Shwr & Tub, High Speed Internet, Granite Counters
Heating Natural Gas, ENERGY STAR Qualified Equipment
Cooling Refrigeration, Programmable Thmstat, Ceiling Fan(s), ENERGY STAR Qualified Equipment
Flooring Carpet, Tile
Fireplaces Number No Fireplace
Fireplaces Type None
Fireplace No
Window Features Dual Pane,ENERGY STAR Qualified Windows,Low-E,Mechanical Sun Shds,Vinyl Frame
SPA None
Exterior
Exterior Feature Balcony, Patio, Private Street(s), Private Yard
Garage Electric Door Opener
Garage Spaces 2.0
Garage Description 2.0
Fence Wrought Iron
Pool None
Landscape Description Irrigation Back
Community Features Gated Community, Community Spa Htd, Community Spa, Community Pool Htd, Community Pool, Clubhouse, Fitness Center
Utilities Available City Gas, APS, SW Gas
Amenities Available Management, Rental OK (See Rmks)
Waterfront No
View City Lights, Mountain(s)
Roof Type Foam
Parking Type Electric Door Opener
Private Pool No
Building
Lot Description Sprinklers In Rear, Desert Back, Gravel/Stone Front, Gravel/Stone Back, Auto Timer H2O Back, Irrigation Back
Story 3
Builder Name K Hovnanian
Sewer Sewer in & Cnctd, Public Sewer
Water City Water
Architectural Style Contemporary
Structure Type Balcony,Patio,Private Street(s),Private Yard
Schools
Elementary Schools Pinnacle Peak Preparatory
Middle Schools Mountain Trail Middle School
High Schools Pinnacle High School
School District Paradise Valley Unified District
Others
HOA Name Trestle Mgt.
HOA Fee Include Maintenance Grounds,Street Maint
Senior Community No
Tax ID 212-03-714
Ownership Fee Simple
Acceptable Financing Conventional, FHA, VA Loan
Horse Property N
Listing Terms Conventional, FHA, VA Loan
Financing Conventional
Special Listing Condition Owner/Agent
Read Less
Want to know what your home might be worth? Contact us for a FREE valuation!

Our team is ready to help you sell your home for the highest possible price ASAP

Copyright 2024 Arizona Regional Multiple Listing Service, Inc. All rights reserved.
Bought with Dynamic Real Estate LLC






