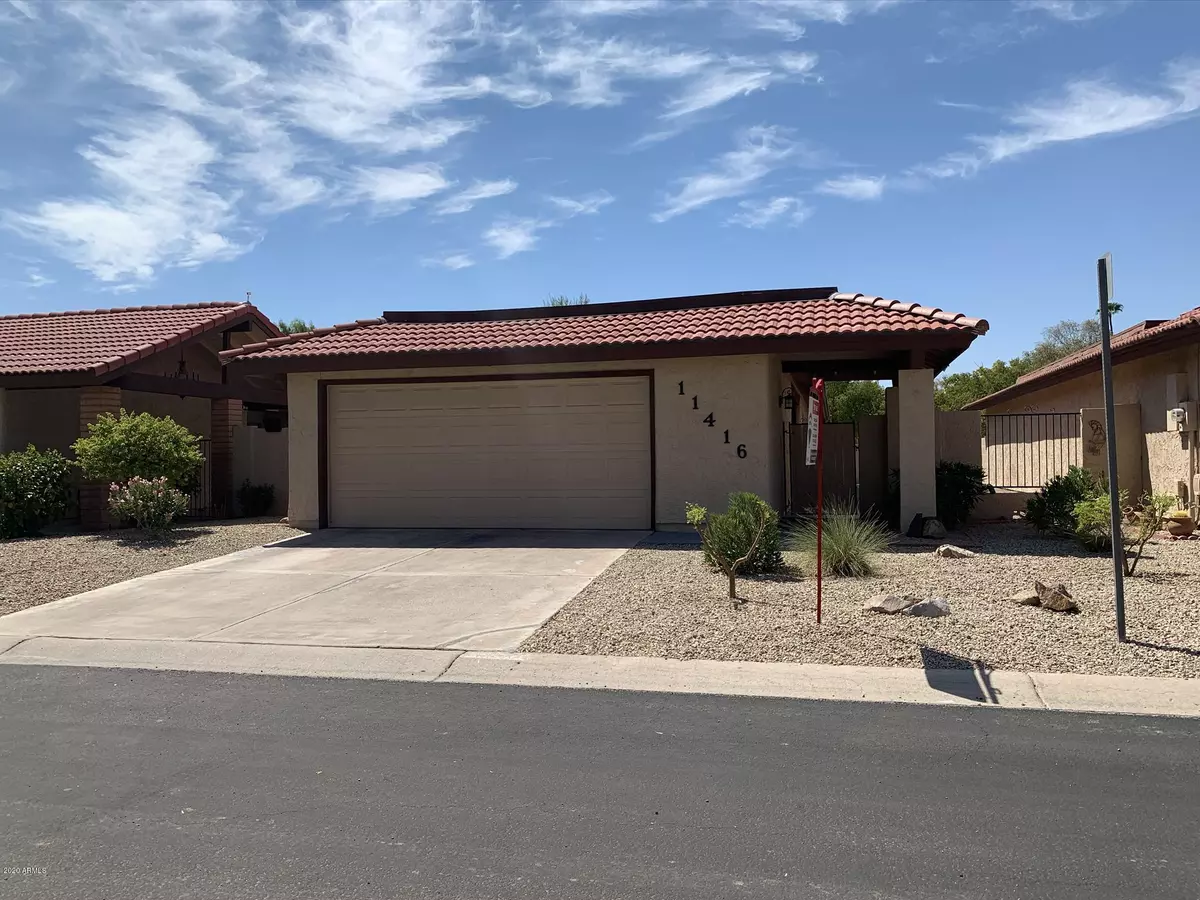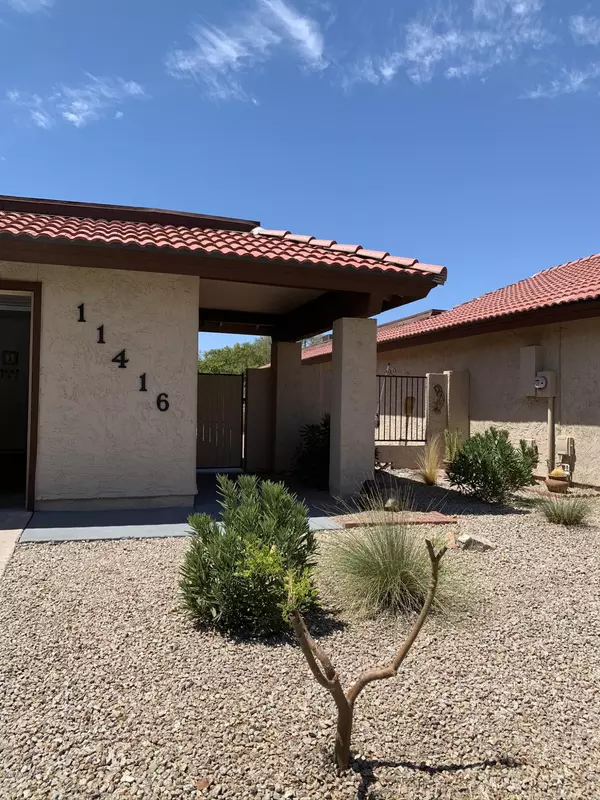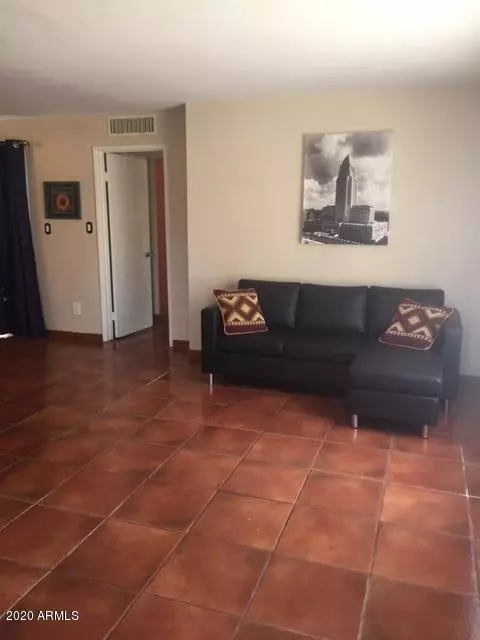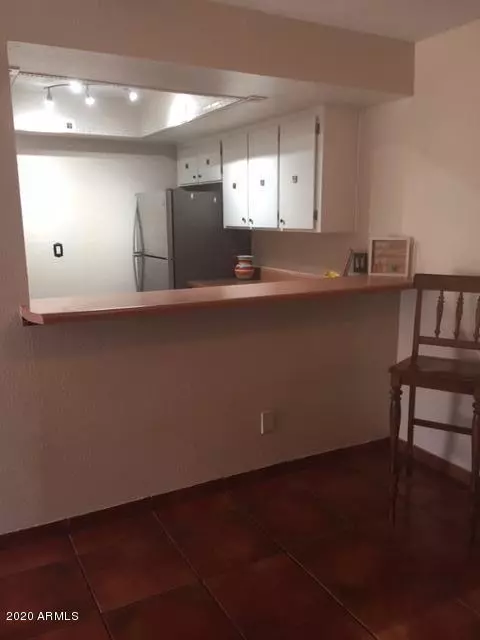$239,900
$239,900
For more information regarding the value of a property, please contact us for a free consultation.
11416 S KI Road Phoenix, AZ 85044
2 Beds
2 Baths
985 SqFt
Key Details
Sold Price $239,900
Property Type Single Family Home
Sub Type Single Family - Detached
Listing Status Sold
Purchase Type For Sale
Square Footage 985 sqft
Price per Sqft $243
Subdivision Ahwatukee T-1 2Nd Replat
MLS Listing ID 6117973
Sold Date 10/15/20
Style Spanish
Bedrooms 2
HOA Fees $249/mo
HOA Y/N Yes
Originating Board Arizona Regional Multiple Listing Service (ARMLS)
Year Built 1977
Annual Tax Amount $926
Tax Year 2019
Lot Size 4,016 Sqft
Acres 0.09
Property Description
Perfect Ahwatukee first time buyer home. Home is NOT in an age restricted community. You will be just around the corner from Ikea, Main Event, Total Wine & more, just to name a few. Whole house tiled. Plenty of storage On a Cul-De-Sac, Green belt across front yard and beyond back block wall. Community Pool 4 houses away. Very private back yard. All newer appliances. All the big ticket items done! New exterior paint and roof by HOA, A/C & upgraded high efficiency insulation, insulated garage door. Ready for your creative low cost touches!! HOA takes care of front yard but what you do behind the fence is all you! Plenty of room for spa, BBQ area, playset, a garden...Extra wide garage will allow for workbench or cabinets for extra storage. A must see!! This area of Ahwautukee is HOT!
Location
State AZ
County Maricopa
Community Ahwatukee T-1 2Nd Replat
Direction South on 51st Street to Morning Star turn east (left) to Ki turn North (left) House passed the community pool on your left.
Rooms
Master Bedroom Split
Den/Bedroom Plus 2
Separate Den/Office N
Interior
Interior Features Breakfast Bar, Full Bth Master Bdrm, High Speed Internet, Laminate Counters
Heating Electric
Cooling Refrigeration, Ceiling Fan(s)
Flooring Tile
Fireplaces Number No Fireplace
Fireplaces Type None
Fireplace No
Window Features Sunscreen(s)
SPA None
Exterior
Exterior Feature Covered Patio(s), Patio
Garage Spaces 2.0
Garage Description 2.0
Fence Block
Pool None
Community Features Community Spa Htd, Community Pool Htd, Transportation Svcs, Near Bus Stop
Utilities Available SRP
Roof Type Tile
Private Pool No
Building
Lot Description Cul-De-Sac, Natural Desert Back, Natural Desert Front
Story 1
Builder Name Unknown
Sewer Public Sewer
Water City Water
Architectural Style Spanish
Structure Type Covered Patio(s),Patio
New Construction No
Schools
Elementary Schools Kyrene De Las Lomas School
Middle Schools Kyrene Centennial Middle School
High Schools Mountain Pointe High School
Others
HOA Name T-1 Management Counc
HOA Fee Include Roof Replacement
Senior Community No
Tax ID 301-54-288
Ownership Fee Simple
Acceptable Financing Cash, Conventional, FHA, VA Loan
Horse Property N
Listing Terms Cash, Conventional, FHA, VA Loan
Financing FHA
Read Less
Want to know what your home might be worth? Contact us for a FREE valuation!

Our team is ready to help you sell your home for the highest possible price ASAP

Copyright 2024 Arizona Regional Multiple Listing Service, Inc. All rights reserved.
Bought with ProSmart Realty





