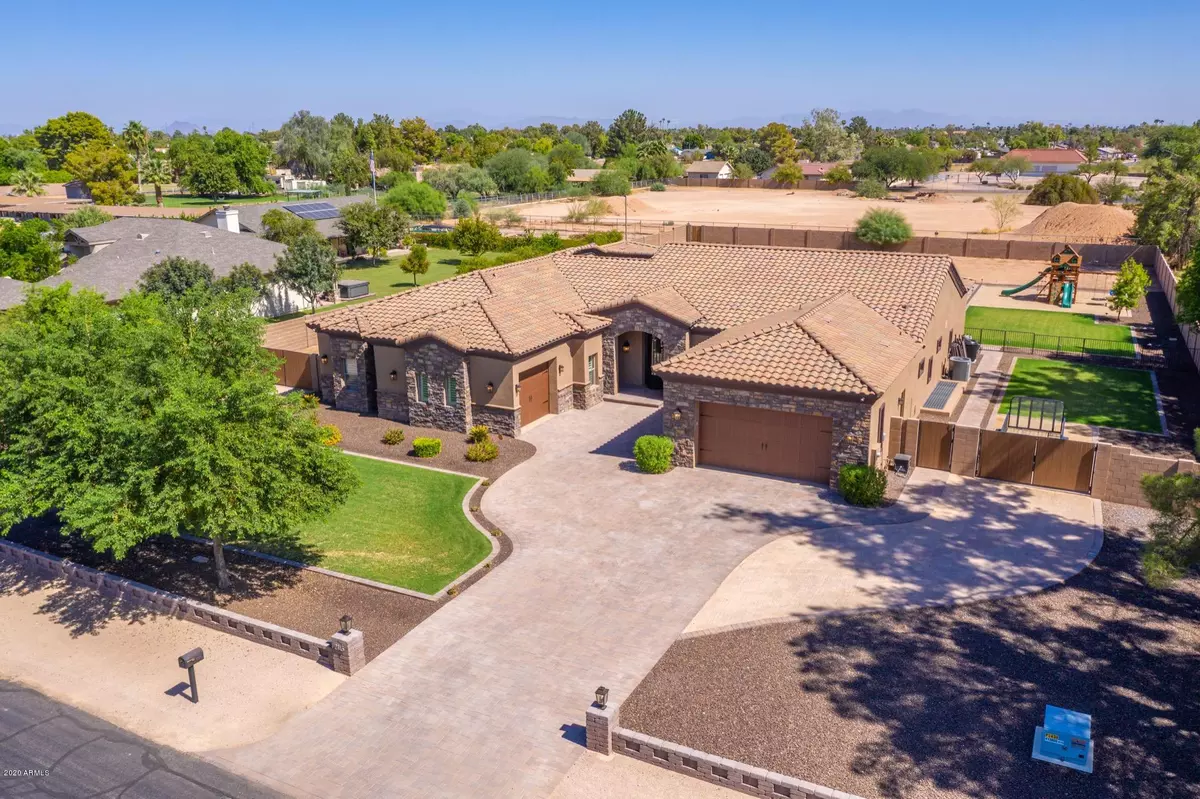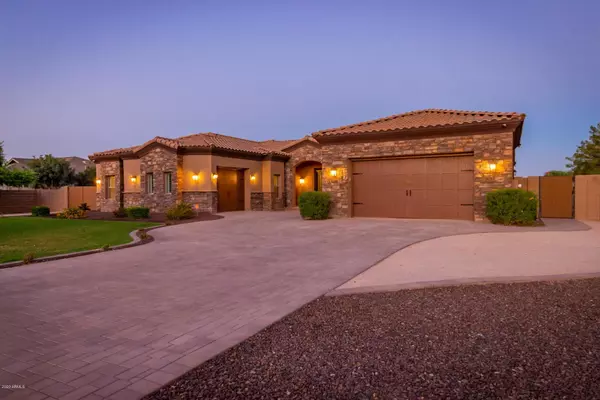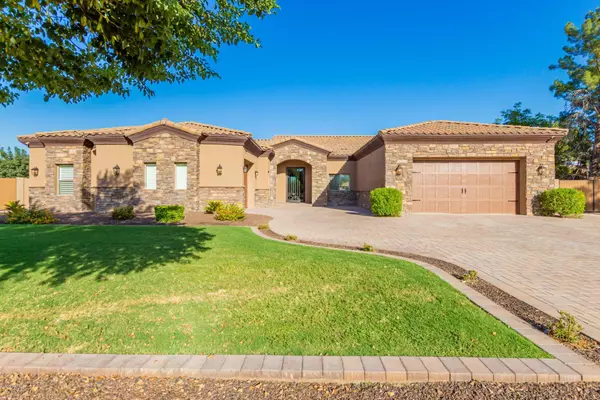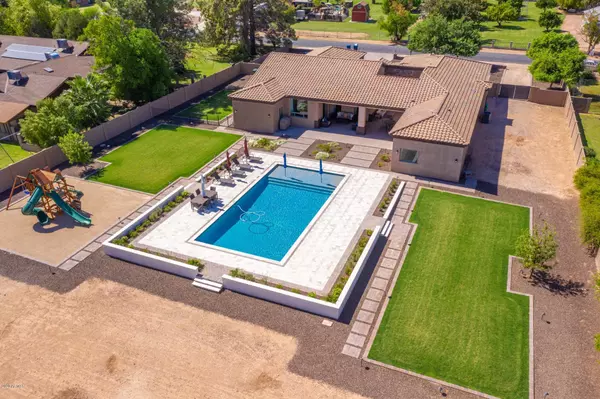$1,425,000
$1,399,000
1.9%For more information regarding the value of a property, please contact us for a free consultation.
2115 N 90TH Place Chandler, AZ 85224
6 Beds
5.5 Baths
5,849 SqFt
Key Details
Sold Price $1,425,000
Property Type Single Family Home
Sub Type Single Family - Detached
Listing Status Sold
Purchase Type For Sale
Square Footage 5,849 sqft
Price per Sqft $243
Subdivision Caballos Ranchitos Lot 16-17A Replat
MLS Listing ID 6141554
Sold Date 10/22/20
Style Santa Barbara/Tuscan
Bedrooms 6
HOA Y/N No
Originating Board Arizona Regional Multiple Listing Service (ARMLS)
Year Built 2017
Annual Tax Amount $9,833
Tax Year 2020
Lot Size 1.010 Acres
Acres 1.01
Property Description
LOVELY like new custom basement home with 6 bed/5.5 baths available on 1.25 acres with horse privileges! NO HOA! Bright eat-in chef's kitchen, with temp controlled wine rm, gas slide in 6 burner range w/ pot filler, drink fridge, soft-close cabinets, & tons of storage.Large pantry. Zen like master suite offers dual closets, oversized bathtub & shower. Main floor has formal dining, 4 more bedrooms attached to baths plus laundry & 1/2 bath. Enormous basement includes a kitchen & 6th bed with bath & is wired for Dolby THX for home theater. Backyard pool offers heater & chiller, removable pool fence & variable speed pump. Yard has dog run, play area, irrigation & has sprinklers in front & back for grass. Tons of space to build out-buildings. See virtual walk through video! CONTINUED BELOW RV gates on both sides of home for easy side yard access. Home features 10-13' ceilings throughout, solid wood doors, smart home features, shutters for privacy, network wiring, soft water system, tankless water heater, new paint inside & out, & new garage epoxy coating. Situated in a quiet community this stunning home is perfect for entertainers, vehicle/RV enthusiasts, and families alike. Don't miss out on the chance to make this extraordinary home yours!
Location
State AZ
County Maricopa
Community Caballos Ranchitos Lot 16-17A Replat
Direction From the Loop 101 travel east on Warner Rd. Turn left onto 90th Pl and follow to address.
Rooms
Other Rooms Great Room
Basement Finished
Den/Bedroom Plus 6
Separate Den/Office N
Interior
Interior Features Eat-in Kitchen, Breakfast Bar, 9+ Flat Ceilings, Vaulted Ceiling(s), Kitchen Island, Pantry, Double Vanity, Full Bth Master Bdrm, Separate Shwr & Tub, High Speed Internet
Heating Electric
Cooling Refrigeration, Ceiling Fan(s)
Flooring Carpet, Tile, Wood
Fireplaces Number No Fireplace
Fireplaces Type None
Fireplace No
Window Features Double Pane Windows,Low Emissivity Windows
SPA None
Exterior
Exterior Feature Covered Patio(s), Patio
Parking Features Electric Door Opener, RV Gate, Side Vehicle Entry
Garage Spaces 3.0
Garage Description 3.0
Fence Block
Pool Fenced, Heated, Private
Utilities Available SRP
Amenities Available None
Roof Type Tile
Private Pool Yes
Building
Lot Description Dirt Back, Gravel/Stone Front, Gravel/Stone Back, Grass Front, Grass Back
Story 1
Builder Name Custom
Sewer Septic Tank
Water City Water
Architectural Style Santa Barbara/Tuscan
Structure Type Covered Patio(s),Patio
New Construction No
Schools
Elementary Schools Pomeroy Elementary School
Middle Schools Summit Academy
High Schools Dobson High School
School District Mesa Unified District
Others
HOA Fee Include No Fees
Senior Community No
Tax ID 302-79-833
Ownership Fee Simple
Acceptable Financing Cash, Conventional
Horse Property Y
Listing Terms Cash, Conventional
Financing Cash
Read Less
Want to know what your home might be worth? Contact us for a FREE valuation!

Our team is ready to help you sell your home for the highest possible price ASAP

Copyright 2024 Arizona Regional Multiple Listing Service, Inc. All rights reserved.
Bought with Infinity & Associates Real Estate






