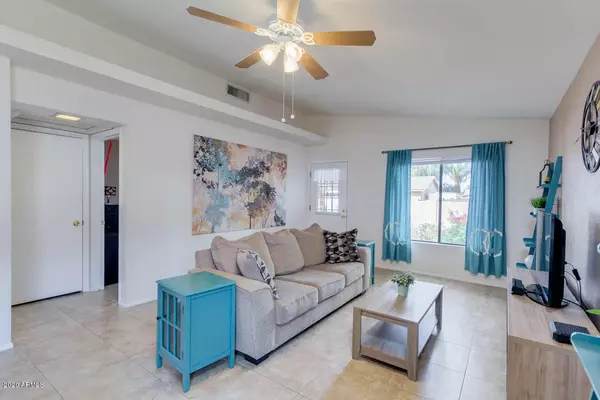$215,000
$215,000
For more information regarding the value of a property, please contact us for a free consultation.
2926 N OREGON Street #6 Chandler, AZ 85225
2 Beds
2 Baths
970 SqFt
Key Details
Sold Price $215,000
Property Type Townhouse
Sub Type Townhouse
Listing Status Sold
Purchase Type For Sale
Square Footage 970 sqft
Price per Sqft $221
Subdivision Sonoma Village
MLS Listing ID 6143177
Sold Date 11/09/20
Bedrooms 2
HOA Fees $175/mo
HOA Y/N Yes
Originating Board Arizona Regional Multiple Listing Service (ARMLS)
Year Built 1986
Annual Tax Amount $674
Tax Year 2020
Lot Size 1,134 Sqft
Acres 0.03
Property Description
Welcome to this BEAUTIFUL and well cared for townhome in Sonoma Village! A hard to find END-UNIT that offers 2 bedrooms and 2 bathrooms, all on ONE STORY! You will find an OPEN FLOOR PLAN with the kitchen and dining that opens to the large family room. A truly charming home with neutral paint and tons of natural light! SPACIOUS ROOMS, including a large master en suite. Tile floors throughout, make this home easy to maintain. A private patio ready for your personal touches! Indoor laundry with stacked washer and dryer. NEW A/C UNIT. The unit is set-back in the community which provides more privacy, and a lush green belt right up to your front door. A very well-maintained community with a wonderful POOL facility. Amazing location in the heart of Chandler. Come see, before it's gone!
Location
State AZ
County Maricopa
Community Sonoma Village
Direction From 101, go East on Elliot Rd, turn South on Oregon St. (just before Arizona Ave). Building 2926 and Unit 6 is at the end of the community.
Rooms
Den/Bedroom Plus 2
Interior
Interior Features Eat-in Kitchen, Full Bth Master Bdrm
Heating Electric
Cooling Refrigeration
Flooring Tile
Fireplaces Number No Fireplace
Fireplaces Type None
Fireplace No
Window Features Double Pane Windows
SPA None
Exterior
Exterior Feature Patio
Garage Assigned
Carport Spaces 1
Fence Block
Pool None
Community Features Community Spa, Community Pool
Utilities Available SRP
Waterfront No
Roof Type Tile
Parking Type Assigned
Private Pool No
Building
Lot Description Dirt Front, Gravel/Stone Front, Gravel/Stone Back
Story 1
Builder Name unknown
Sewer Public Sewer
Water City Water
Structure Type Patio
Schools
Elementary Schools Sirrine Elementary School
Middle Schools Hendrix Junior High School
High Schools Dobson High School
School District Mesa Unified District
Others
HOA Name Peterson Company
HOA Fee Include Roof Repair,Insurance,Trash,Roof Replacement,Maintenance Exterior
Senior Community No
Tax ID 302-91-707
Ownership Fee Simple
Acceptable Financing Cash, Conventional, FHA, VA Loan
Horse Property N
Listing Terms Cash, Conventional, FHA, VA Loan
Financing Conventional
Read Less
Want to know what your home might be worth? Contact us for a FREE valuation!

Our team is ready to help you sell your home for the highest possible price ASAP

Copyright 2024 Arizona Regional Multiple Listing Service, Inc. All rights reserved.
Bought with eXp Realty






