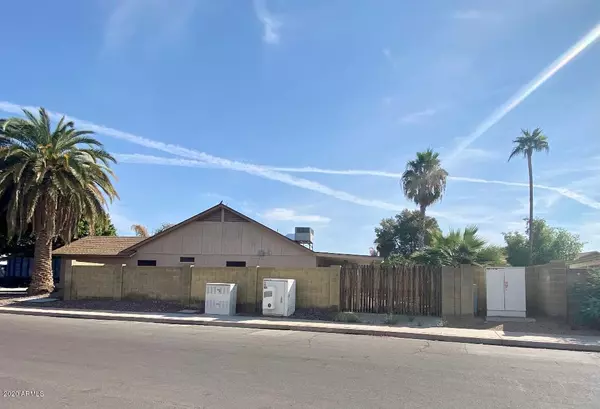$355,000
$360,000
1.4%For more information regarding the value of a property, please contact us for a free consultation.
6513 W Caribbean Lane Glendale, AZ 85306
5 Beds
3 Baths
2,209 SqFt
Key Details
Sold Price $355,000
Property Type Single Family Home
Sub Type Single Family - Detached
Listing Status Sold
Purchase Type For Sale
Square Footage 2,209 sqft
Price per Sqft $160
Subdivision Daybreak Unit 3
MLS Listing ID 6136979
Sold Date 11/30/20
Bedrooms 5
HOA Y/N No
Originating Board Arizona Regional Multiple Listing Service (ARMLS)
Year Built 1990
Annual Tax Amount $1,643
Tax Year 2020
Lot Size 7,214 Sqft
Acres 0.17
Property Description
This wonderful 6 bd/3bth home has been freshened up & ready for sale!
This nice sized one story property features 5 bedrooms (plus sixth room that has its own bathroom), 3 bathrooms, RV gate, living room, family room, dining area, north south exposure and NO HOA! The backyard features plenty of slab space for parking!
The floorplan is split, with master on one side and four bedrooms on the other, with 6th space and its own bathroom also split.
Bedrooms have been improved with wood grain tile flooring which is elegant and low maintenance.
The property has been an assisted living for 5 residents and caregivers room, so it has ADA type improvements done, such as bars in bathrooms, roll in shower for the spare bedroom, a nice walking path in backyard!
Location
State AZ
County Maricopa
Community Daybreak Unit 3
Rooms
Other Rooms Family Room
Master Bedroom Split
Den/Bedroom Plus 6
Separate Den/Office Y
Interior
Interior Features Physcl Chlgd (SRmks), Breakfast Bar, No Interior Steps, Vaulted Ceiling(s), Kitchen Island, Pantry, 3/4 Bath Master Bdrm
Heating Electric
Cooling Refrigeration
Flooring Carpet, Tile
Fireplaces Number No Fireplace
Fireplaces Type None
Fireplace No
Window Features Low Emissivity Windows
SPA None
Laundry Wshr/Dry HookUp Only
Exterior
Exterior Feature Misting System, Patio
Garage RV Access/Parking
Garage Spaces 2.0
Garage Description 2.0
Fence Block
Pool None
Community Features Biking/Walking Path
Utilities Available APS
Amenities Available Not Managed, None
Roof Type Composition
Accessibility Bath Grab Bars
Private Pool No
Building
Lot Description Sprinklers In Rear, Corner Lot, Desert Back, Desert Front, Auto Timer H2O Front
Story 1
Builder Name Regal Homes
Sewer Public Sewer
Water City Water
Structure Type Misting System,Patio
New Construction No
Schools
Elementary Schools Peoria Elementary School
Middle Schools Pioneer Elementary School - Glendale
High Schools Cactus High School
School District Peoria Unified School District
Others
HOA Fee Include No Fees
Senior Community No
Tax ID 231-07-779
Ownership Fee Simple
Acceptable Financing FannieMae (HomePath), Cash, Conventional, FHA, VA Loan
Horse Property N
Listing Terms FannieMae (HomePath), Cash, Conventional, FHA, VA Loan
Financing Conventional
Read Less
Want to know what your home might be worth? Contact us for a FREE valuation!

Our team is ready to help you sell your home for the highest possible price ASAP

Copyright 2024 Arizona Regional Multiple Listing Service, Inc. All rights reserved.
Bought with Berkshire Hathaway HomeServices Arizona Properties






