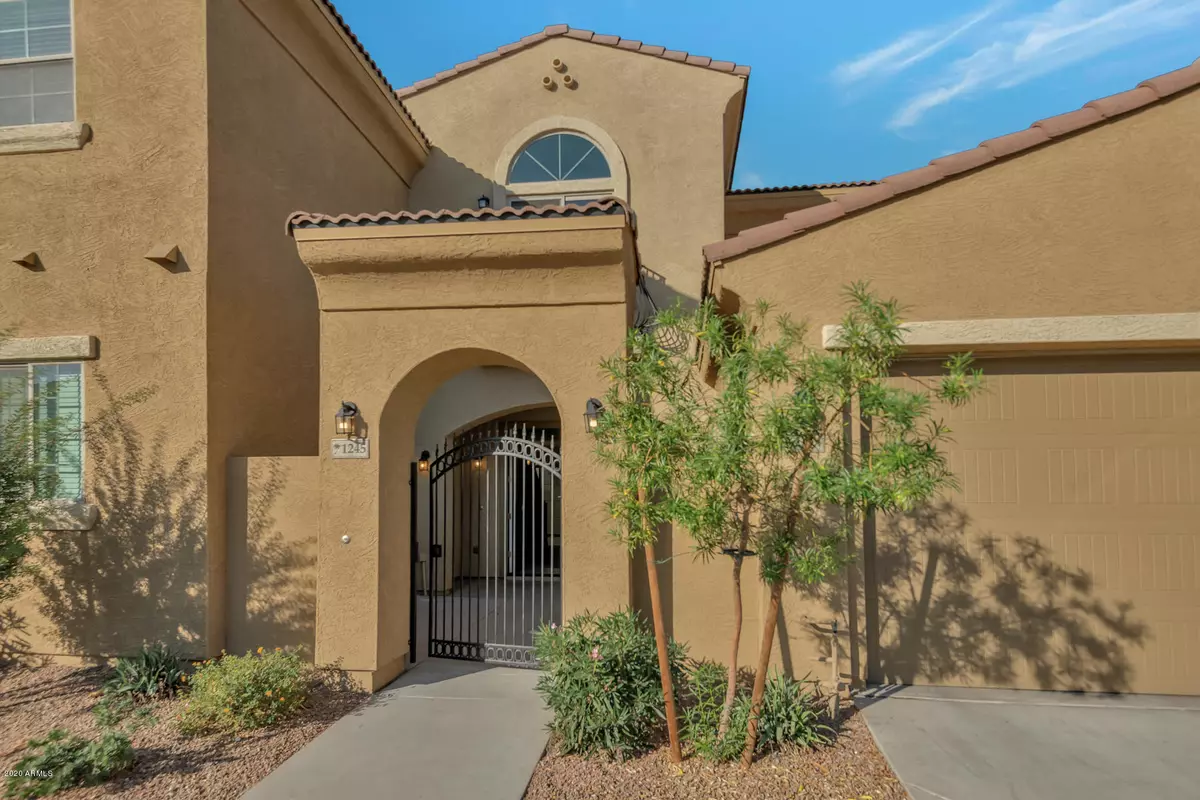$350,000
$345,000
1.4%For more information regarding the value of a property, please contact us for a free consultation.
1367 S COUNTRY CLUB Drive #1245 Mesa, AZ 85210
4 Beds
2.5 Baths
2,057 SqFt
Key Details
Sold Price $350,000
Property Type Townhouse
Sub Type Townhouse
Listing Status Sold
Purchase Type For Sale
Square Footage 2,057 sqft
Price per Sqft $170
Subdivision Villages At Country Club Phase 2
MLS Listing ID 6156923
Sold Date 02/25/21
Style Santa Barbara/Tuscan
Bedrooms 4
HOA Fees $170/mo
HOA Y/N Yes
Originating Board Arizona Regional Multiple Listing Service (ARMLS)
Year Built 2017
Annual Tax Amount $1,675
Tax Year 2020
Lot Size 1,973 Sqft
Acres 0.05
Property Description
Beautiful resort style living with a great location in Mesa! From the private courtyard the home opens to a spacious open concept floor plan. The home boasts a gorgeous eat in kitchen, granite counter tops, two pantry's and a sizable island. An oversized two car garage, half bath and large living room completes the bottom level. Upstairs you'll find an owner's retreat with two closets and Juliet balcony. Finishing the upper level is laundry, guest bath with double sinks, and three additional bedrooms, one with its own private balcony. This professionally managed gated community features a 7000+ sqft club house with private theater, billiards, gourmet kitchen, fitness center, and great room. Also located in the community are 2 olympic sized pools, hot tubs, BBQ area, play ground and more! Located close to Freeways, Downtown Mesa, and public transportation.
Location
State AZ
County Maricopa
Community Villages At Country Club Phase 2
Direction From US-60 head north on S Country Club Dr for 0.2 miles and turn Right on Altana Ave into community. Turn Left onto Ferro Ln. House located on the left at the end of the street.
Rooms
Other Rooms Family Room
Master Bedroom Split
Den/Bedroom Plus 4
Interior
Interior Features Upstairs, Eat-in Kitchen, Breakfast Bar, 9+ Flat Ceilings, Kitchen Island, Pantry, Double Vanity, Full Bth Master Bdrm, High Speed Internet, Granite Counters
Heating Electric
Cooling Refrigeration, Ceiling Fan(s)
Flooring Carpet, Tile
Fireplaces Number No Fireplace
Fireplaces Type None
Fireplace No
Window Features Double Pane Windows,Low Emissivity Windows
SPA None
Exterior
Exterior Feature Balcony, Patio, Private Yard
Garage Addtn'l Purchasable, Dir Entry frm Garage, Electric Door Opener, Assigned, Shared Driveway
Garage Spaces 2.0
Garage Description 2.0
Fence Block, Wrought Iron
Pool None
Community Features Gated Community, Community Spa Htd, Community Spa, Community Pool Htd, Community Pool, Near Bus Stop, Community Media Room, Playground, Clubhouse, Fitness Center
Utilities Available SRP
Amenities Available FHA Approved Prjct, Management, Rental OK (See Rmks), VA Approved Prjct
Waterfront No
Roof Type Tile
Parking Type Addtn'l Purchasable, Dir Entry frm Garage, Electric Door Opener, Assigned, Shared Driveway
Private Pool No
Building
Lot Description Sprinklers In Front, Desert Front, Gravel/Stone Front, Gravel/Stone Back
Story 2
Builder Name DR Horton
Sewer Public Sewer
Water City Water
Architectural Style Santa Barbara/Tuscan
Structure Type Balcony,Patio,Private Yard
Schools
Elementary Schools Lincoln Elementary School
Middle Schools Rhodes Junior High School
High Schools Dobson High School
School District Mesa Unified District
Others
HOA Name The Palms at Mesa
HOA Fee Include Roof Repair,Insurance,Pest Control,Maintenance Grounds,Street Maint,Front Yard Maint,Roof Replacement,Maintenance Exterior
Senior Community No
Tax ID 139-46-735
Ownership Fee Simple
Acceptable Financing Cash, Conventional, FHA, VA Loan
Horse Property N
Listing Terms Cash, Conventional, FHA, VA Loan
Financing Cash
Read Less
Want to know what your home might be worth? Contact us for a FREE valuation!

Our team is ready to help you sell your home for the highest possible price ASAP

Copyright 2024 Arizona Regional Multiple Listing Service, Inc. All rights reserved.
Bought with neXGen Real Estate






