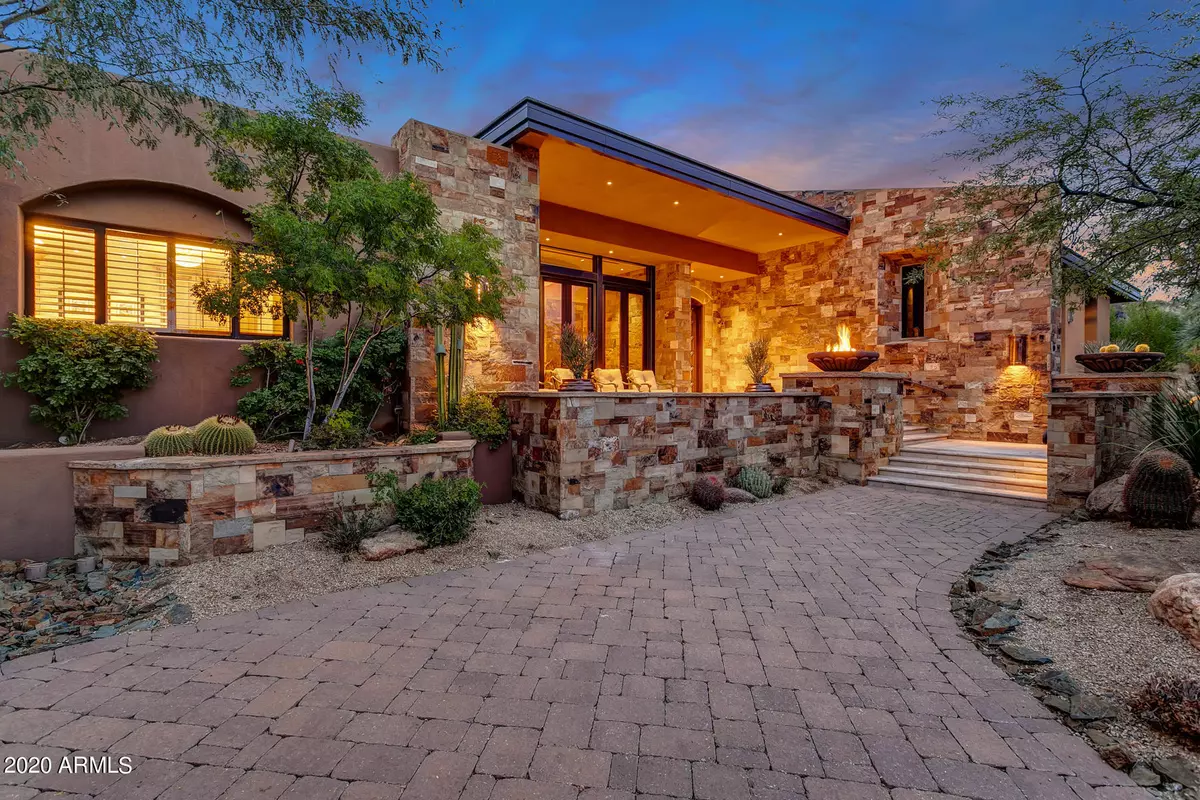$4,900,000
$5,200,000
5.8%For more information regarding the value of a property, please contact us for a free consultation.
9768 E Madera Drive Scottsdale, AZ 85262
4 Beds
4.5 Baths
6,950 SqFt
Key Details
Sold Price $4,900,000
Property Type Single Family Home
Sub Type Single Family - Detached
Listing Status Sold
Purchase Type For Sale
Square Footage 6,950 sqft
Price per Sqft $705
Subdivision Desert Mountain Phase 3 Unit 27 Village Lone Mtn 2
MLS Listing ID 6170422
Sold Date 02/19/21
Bedrooms 4
HOA Fees $203
HOA Y/N Yes
Originating Board Arizona Regional Multiple Listing Service (ARMLS)
Year Built 2010
Annual Tax Amount $17,205
Tax Year 2020
Lot Size 1.361 Acres
Acres 1.36
Property Description
This one of a kind fabulous custom home designed by Shelby Wilson sits on a 1.3 acre hillside lot at the end of a cul-de-sac overlooking the Geronimo golf course with views of multiple greens and tees with a majestic mountain back drop encompassing 180 degrees of panoramic wonder. All main level living includes kitchen, breakfast, large walk-in pantry, family room, bar, her office, his office, exercise room, powder room, living room, formal dining with wine cellar, and master suite. Guest retreat includes 3 spacious en-suites. Features include natural stone walls, 5 fireplaces, 3 fire pits, 6,000 sq. ft. of outdoor living, 6,950 square feet of indoor living and an over sized garage that can accommodate 5 vehicles. Built in 2010 with finishes commensurate with those being used today in higher end homes, this soft contemporary California ranch design will satisfy the most discriminating of home buyers in it's class.
Location
State AZ
County Maricopa
Community Desert Mountain Phase 3 Unit 27 Village Lone Mtn 2
Direction Pima Rd. to Cave Creek Rd., Right on Cave Creek Rd to Desert Mountain Guard Gate. (ask guard for map to property)
Rooms
Other Rooms Library-Blt-in Bkcse, ExerciseSauna Room, Great Room, Family Room, BonusGame Room
Master Bedroom Split
Den/Bedroom Plus 7
Separate Den/Office Y
Interior
Interior Features Master Downstairs, Mstr Bdrm Sitting Rm, Walk-In Closet(s), Eat-in Kitchen, Breakfast Bar, Kitchen Island, Double Vanity, Full Bth Master Bdrm, Separate Shwr & Tub, Granite Counters
Heating Electric
Cooling Refrigeration
Fireplaces Type 3+ Fireplace, Exterior Fireplace, Fire Pit, Family Room, Living Room, Master Bedroom, Gas
Fireplace Yes
SPA Heated, Private
Laundry Dryer Included, Washer Included
Exterior
Garage Attch'd Gar Cabinets, Electric Door Opener, Extnded Lngth Garage
Garage Spaces 5.0
Carport Spaces 3
Garage Description 5.0
Fence None
Pool Heated, Private
Utilities Available APS
Amenities Available Club, Membership Opt, Management
Waterfront No
Roof Type Tile, Concrete
Building
Lot Description Desert Back, Desert Front, On Golf Course, Cul-De-Sac
Story 1
Builder Name Shelby Wilson - architect
Sewer Public Sewer
Water City Water
New Construction Yes
Schools
Elementary Schools Black Mountain Elementary School
Middle Schools Sonoran Trails Middle School
High Schools Cactus Shadows High School
School District Cave Creek Unified District
Others
HOA Name Desert Mountain
HOA Fee Include Common Area Maint, Street Maint
Senior Community No
Tax ID 219-59-098
Ownership Fee Simple
Acceptable Financing Conventional
Horse Property N
Listing Terms Conventional
Financing Cash
Read Less
Want to know what your home might be worth? Contact us for a FREE valuation!

Our team is ready to help you sell your home for the highest possible price ASAP

Copyright 2024 Arizona Regional Multiple Listing Service, Inc. All rights reserved.
Bought with Russ Lyon Sotheby's International Realty






