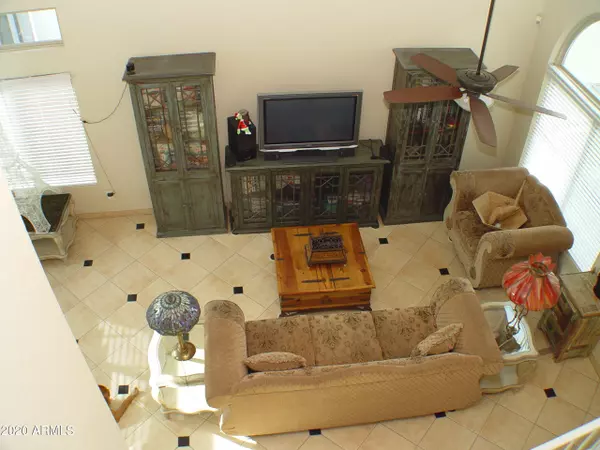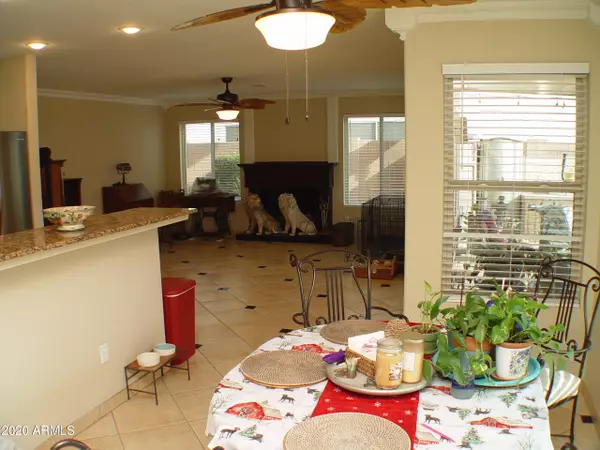$370,000
$372,500
0.7%For more information regarding the value of a property, please contact us for a free consultation.
1403 W VILLA THERESA Drive Phoenix, AZ 85023
4 Beds
2.5 Baths
1,997 SqFt
Key Details
Sold Price $370,000
Property Type Single Family Home
Sub Type Single Family - Detached
Listing Status Sold
Purchase Type For Sale
Square Footage 1,997 sqft
Price per Sqft $185
Subdivision Cypress Lot 1-208 Tr A,B
MLS Listing ID 6171342
Sold Date 01/27/21
Style Santa Barbara/Tuscan
Bedrooms 4
HOA Y/N No
Originating Board Arizona Regional Multiple Listing Service (ARMLS)
Year Built 1993
Annual Tax Amount $1,569
Tax Year 2020
Lot Size 5,431 Sqft
Acres 0.12
Property Description
You would have to look for a while to find a resale home with this much new equipment. The sellers love this home and put a lot into it because they planned on staying there for many years but a career opportunity is why they are selling. When you arrive you will notice all the new custom windows on this home that was installed in 2019. The entire roof was replaced and improved in 2019. Additional insulation was blown in the attic. The HVAC system was replaced in 2020. The water heater was replaced in 2020. The entire power panel on the side of the home was replaced in 2020 with a new one, which comes complete with an all home surge protector and is solar panel ready. This well cared for home is in a quiet neighborhood with NO HOA and walking distance to Constitution Elementary School.
Location
State AZ
County Maricopa
Community Cypress Lot 1-208 Tr A, B
Direction South on N 15th Ave to W Villa Theresa Dr***East on Villa Theresa Dr to the home on the South side of the street #1403.
Rooms
Other Rooms Family Room
Master Bedroom Upstairs
Den/Bedroom Plus 4
Separate Den/Office N
Interior
Interior Features Upstairs, Walk-In Closet(s), Eat-in Kitchen, Breakfast Bar, Vaulted Ceiling(s), Kitchen Island, Pantry, Double Vanity, Full Bth Master Bdrm, Separate Shwr & Tub, High Speed Internet, Granite Counters
Heating Electric
Cooling Refrigeration, ENERGY STAR Qualified Equipment
Flooring Carpet, Tile
Fireplaces Type 1 Fireplace
Fireplace Yes
Window Features Vinyl Frame, Double Pane Windows, Low Emissivity Windows, Tinted Windows
SPA None
Laundry Inside, Wshr/Dry HookUp Only
Exterior
Exterior Feature Covered Patio(s)
Garage Electric Door Opener
Garage Spaces 2.0
Garage Description 2.0
Fence Block
Pool None
Community Features Near Bus Stop
Utilities Available APS
Amenities Available None
Waterfront No
Roof Type Tile
Building
Lot Description Sprinklers In Rear, Sprinklers In Front, Grass Front, Grass Back, Auto Timer H2O Front, Auto Timer H2O Back
Story 2
Builder Name SHEA Homes
Sewer Public Sewer
Water City Water
Architectural Style Santa Barbara/Tuscan
Structure Type Covered Patio(s)
New Construction Yes
Schools
Elementary Schools Constitution Elementary School
Middle Schools Deer Valley Middle School
High Schools Barry Goldwater High School
School District Deer Valley Unified District
Others
HOA Fee Include No Fees
Senior Community No
Tax ID 208-03-316
Ownership Fee Simple
Acceptable Financing Cash, Conventional, FHA, VA Loan
Horse Property N
Listing Terms Cash, Conventional, FHA, VA Loan
Financing FHA
Read Less
Want to know what your home might be worth? Contact us for a FREE valuation!

Our team is ready to help you sell your home for the highest possible price ASAP

Copyright 2024 Arizona Regional Multiple Listing Service, Inc. All rights reserved.
Bought with Realty ONE Group






