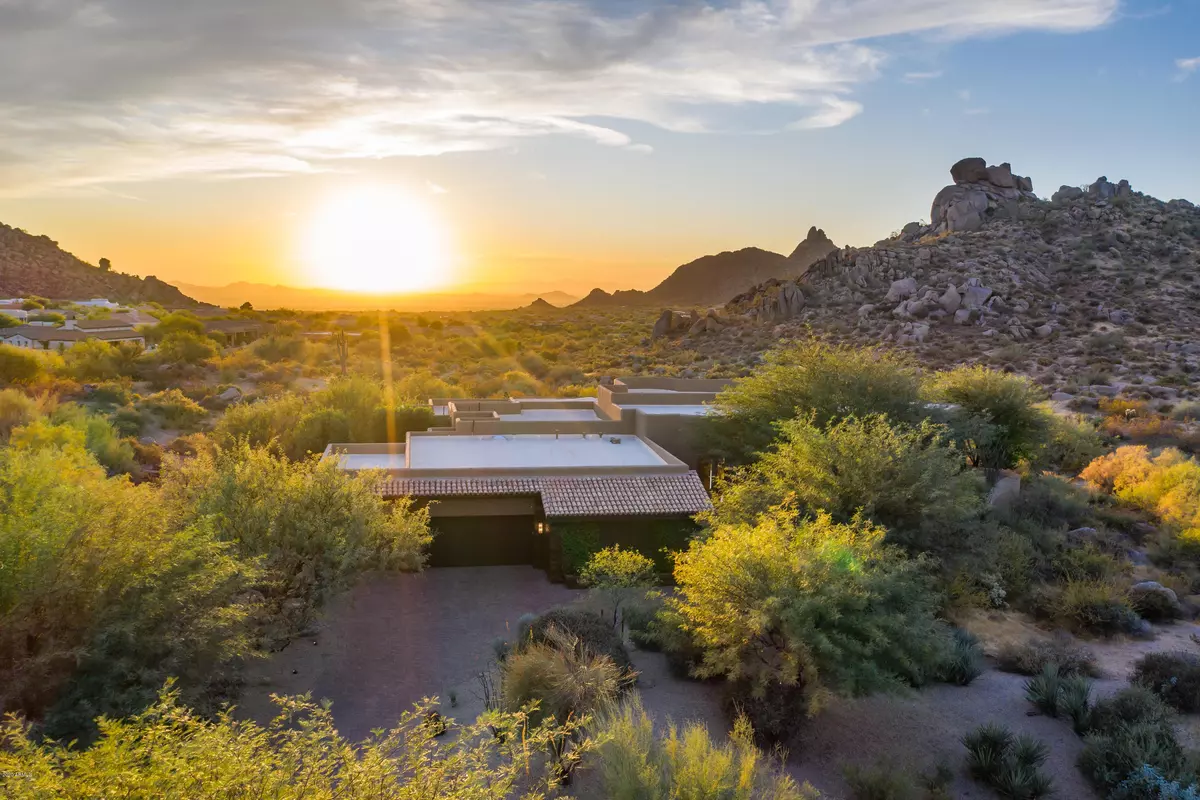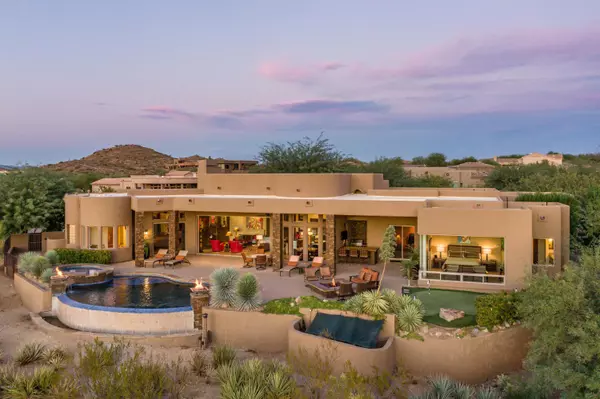$2,775,000
$2,850,000
2.6%For more information regarding the value of a property, please contact us for a free consultation.
11212 E CIMARRON Drive Scottsdale, AZ 85262
4 Beds
4.5 Baths
5,125 SqFt
Key Details
Sold Price $2,775,000
Property Type Single Family Home
Sub Type Single Family - Detached
Listing Status Sold
Purchase Type For Sale
Square Footage 5,125 sqft
Price per Sqft $541
Subdivision Desert Summit
MLS Listing ID 6165798
Sold Date 04/30/21
Style Contemporary
Bedrooms 4
HOA Fees $100/qua
HOA Y/N Yes
Originating Board Arizona Regional Multiple Listing Service (ARMLS)
Year Built 2000
Annual Tax Amount $6,304
Tax Year 2020
Lot Size 1.898 Acres
Acres 1.9
Property Description
Experience THE MAGIC OF SPECTACULAR SCOTTSDALE SUNSETS as you peer over the fountains of the infinity pool to majestic city lights through the 20' picture window. This 5200 sqft Soft Contemporary home offers some of the BEST views Scottsdale has to offer. Located just east of Pinnacle Peak, in a gated community, at the end of a private cul-de-sac, nestled between Troon and Diamond Mountain, this home provides convenient access to bike, hike, and explore the 100 square mile McDowell Sonoran Preserve that's just 4 blocks away. When looking down the long, beautifully landscaped drive, one has difficulty imagining the tucked away treasure that awaits. Upon arrival, guests will be greeted by a private courtyard featuring a custom stone fountain and mature landscaping. Once inside, you'll be captivated by the 20' wall of glass brining the outdoors in, creating your own canvas of ever changing art. The large open Great Room floor plan also features a stone wall with the huge masonry fireplace that opens to the executive Kitchen with an over-sized Sub Zero refrigerator, Professional Series 48" Viking Range, wine refrigerator, and breakfast table for 6. More company? No worries, there is a charming Formal Dining Room for 8. The Master Bedroom is separated by a sitting room which functions as a Den and has a gorgeous custom walnut desk overlooking the front courtyard. Inside the Master Bedroom, windows with unencumbered views of Troon Mountain and a stone fireplace are the focus of this oversized sanctuary. The Master Bathroom has a huge two-person bathtub surrounded by more drop-dead view windows, a wonderful walk-in shower, a separate steam shower, and an outdoor shower. Family and guests are all pampered as well. A private Casita with separate entrance has glass and stone walls, a large walk-in closet, and a very tasteful 5 piece bathroom. Bedrooms 3 and 4 also feature oversized bathrooms, custom showers, private water closets, walk-in closets and direct access to the outdoors. Love movies and music? This is your house. The multiple high fidelity sound systems make you feel like your front row in a private concert. The 12 seat Home Theater is the perfect place to sit back, relax in your reclining theater chair, and take in a show on your own 120" theater quality movie screen. This room also functions as a second Living Room. Saving the BEST for last, the Backyard... There you will find a fully automated, self-cleaning, heated, infinity Pool and Spa with multiple fire and fountain features. The Spa has seating for 10 and 2 custom therapy seats; you'll need to hold on! Additionally, the back patio deck has seating for 16, a professionally built and maintained putting green, built-in barbecue, and an outdoor refrigerator and TV at the 1600 lb stone bar. Enjoy all of this, while staying warm next to the wonderful oversized stone fire pit. So private...yet minutes from all Scottsdale has to offer.
Location
State AZ
County Maricopa
Community Desert Summit
Direction EAST on Jomax - NORTH on 115TH ST gate - Thru gate - WEST on Cavedale - SOUTH on Cimarron to home at the end of cut-de-sac. No sign on property.
Rooms
Other Rooms Guest Qtrs-Sep Entrn, Great Room, Media Room
Master Bedroom Split
Den/Bedroom Plus 5
Separate Den/Office Y
Interior
Interior Features Physcl Chlgd (SRmks), Eat-in Kitchen, Breakfast Bar, 9+ Flat Ceilings, Central Vacuum, Drink Wtr Filter Sys, Fire Sprinklers, Soft Water Loop, Kitchen Island, Pantry, Bidet, Double Vanity, Full Bth Master Bdrm, Separate Shwr & Tub, Tub with Jets, High Speed Internet, Smart Home, Granite Counters
Heating Natural Gas
Cooling Refrigeration, Ceiling Fan(s)
Flooring Carpet, Stone
Fireplaces Type 2 Fireplace, Fire Pit, Family Room, Master Bedroom, Gas
Fireplace Yes
Window Features Vinyl Frame,Skylight(s)
SPA Heated,Private
Laundry Other, Wshr/Dry HookUp Only, See Remarks
Exterior
Exterior Feature Covered Patio(s), Patio, Private Street(s), Private Yard, Built-in Barbecue, Separate Guest House
Garage Attch'd Gar Cabinets, Electric Door Opener, Separate Strge Area
Garage Spaces 3.0
Garage Description 3.0
Fence Block
Pool Fenced, Heated, Private
Community Features Gated Community
Utilities Available APS, SW Gas
Amenities Available Management
Waterfront No
View City Lights, Mountain(s)
Roof Type Tile,Built-Up,Foam
Private Pool Yes
Building
Lot Description Sprinklers In Rear, Sprinklers In Front, Desert Back, Desert Front, Cul-De-Sac, Synthetic Grass Back, Auto Timer H2O Front, Auto Timer H2O Back
Story 1
Builder Name Custom
Sewer Sewer in & Cnctd, Public Sewer
Water City Water
Architectural Style Contemporary
Structure Type Covered Patio(s),Patio,Private Street(s),Private Yard,Built-in Barbecue, Separate Guest House
Schools
Elementary Schools Desert Sun Academy
Middle Schools Desert Sun Academy
High Schools Cactus Shadows High School
School District Cave Creek Unified District
Others
HOA Name Desert Summit
HOA Fee Include Maintenance Grounds,Street Maint
Senior Community No
Tax ID 216-79-113
Ownership Fee Simple
Acceptable Financing Cash, Conventional
Horse Property N
Listing Terms Cash, Conventional
Financing Cash
Read Less
Want to know what your home might be worth? Contact us for a FREE valuation!

Our team is ready to help you sell your home for the highest possible price ASAP

Copyright 2024 Arizona Regional Multiple Listing Service, Inc. All rights reserved.
Bought with Jason Mitchell Real Estate






