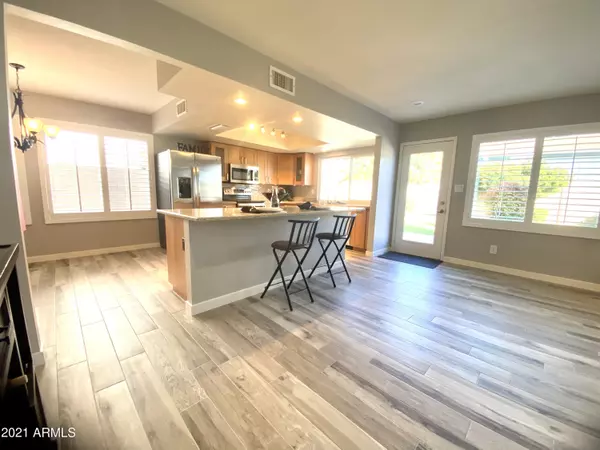$401,500
$389,900
3.0%For more information regarding the value of a property, please contact us for a free consultation.
4156 W GELDING Drive Phoenix, AZ 85053
4 Beds
2 Baths
2,010 SqFt
Key Details
Sold Price $401,500
Property Type Single Family Home
Sub Type Single Family - Detached
Listing Status Sold
Purchase Type For Sale
Square Footage 2,010 sqft
Price per Sqft $199
Subdivision Glenaire Unit 4
MLS Listing ID 6196707
Sold Date 03/23/21
Bedrooms 4
HOA Y/N No
Originating Board Arizona Regional Multiple Listing Service (ARMLS)
Year Built 1974
Annual Tax Amount $1,505
Tax Year 2020
Lot Size 8,039 Sqft
Acres 0.18
Property Description
Gorgeous remodel! Recessed lighting * Textured ceilings * Plantation shutters living/dining room * Kitchen island * wall to wall plank tile/new carpet * All new fixtures including electrical and plumbing * Stainless GE appliance package incl double door refridge * New bathroom vanities slabbed with white fleck quartz * Mirrors/medicine cabs * Dual flush toilets * New dual pane windows living rm & Master bed * All new shower fixtures and 12''x24'' tile surrounds both baths * New exterior doors * All new santa fe style interior doors & satin nikel hardware. Home features 5 year new AC & solar which is a low fixed lease of $172/month. Nest WIFI thermostat * Freshly reconditioned pool plaster * Hot tub spa! Complete Int/Ext paint. So much more! Listing agent is signing member of selling LL Auto retractable Somfy awning with remote control. Solar in the process of being set up to transfer to new owner.
Location
State AZ
County Maricopa
Community Glenaire Unit 4
Direction S on 43rd ave from Greenway and go E (L) on Gelding. Down to home on North side 4156. No sign.
Rooms
Den/Bedroom Plus 4
Separate Den/Office N
Interior
Interior Features Eat-in Kitchen, Breakfast Bar, Kitchen Island, 3/4 Bath Master Bdrm, Granite Counters
Heating Natural Gas
Cooling Refrigeration, Programmable Thmstat, Ceiling Fan(s)
Flooring Carpet, Tile
Fireplaces Type 1 Fireplace, Living Room
Fireplace Yes
Window Features Double Pane Windows
SPA Above Ground,Heated
Laundry Wshr/Dry HookUp Only
Exterior
Garage Electric Door Opener
Garage Spaces 2.0
Garage Description 2.0
Fence Block
Pool Private
Utilities Available APS, SW Gas
Amenities Available None
Roof Type Composition
Private Pool Yes
Building
Lot Description Desert Front, Grass Back, Auto Timer H2O Front, Auto Timer H2O Back
Story 1
Builder Name Unk
Sewer Public Sewer
Water City Water
New Construction No
Schools
Elementary Schools Ironwood Elementary School
Middle Schools Desert Foothills Middle School
High Schools Greenway High School
Others
HOA Fee Include No Fees
Senior Community No
Tax ID 207-12-400
Ownership Fee Simple
Acceptable Financing Cash, Conventional, VA Loan
Horse Property N
Listing Terms Cash, Conventional, VA Loan
Financing Conventional
Special Listing Condition Owner/Agent
Read Less
Want to know what your home might be worth? Contact us for a FREE valuation!

Our team is ready to help you sell your home for the highest possible price ASAP

Copyright 2024 Arizona Regional Multiple Listing Service, Inc. All rights reserved.
Bought with Equities Real Estate






