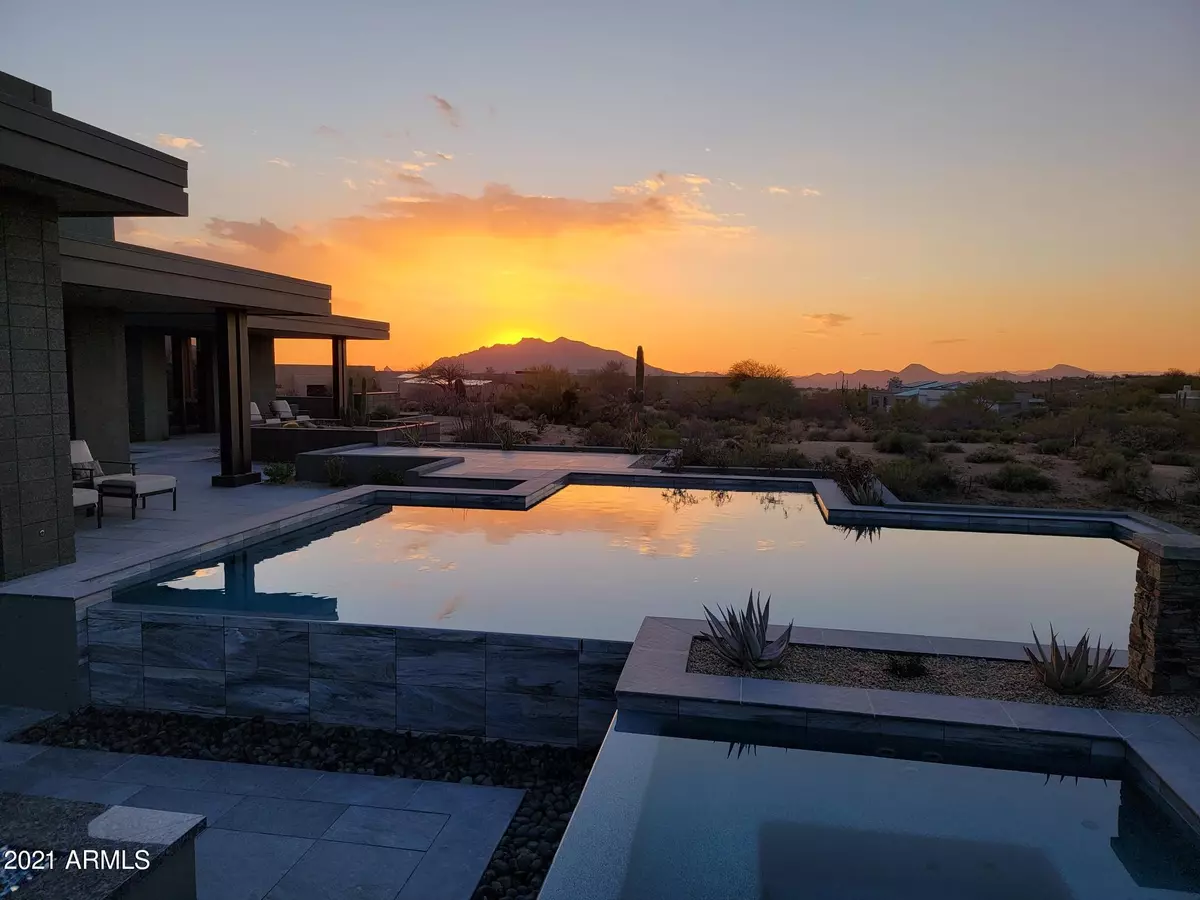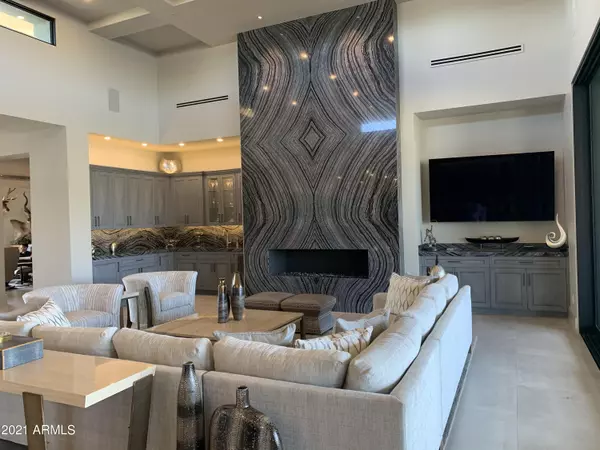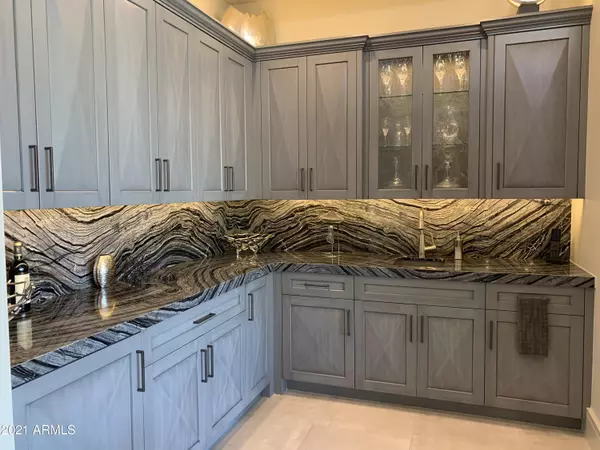$3,600,000
$3,700,000
2.7%For more information regarding the value of a property, please contact us for a free consultation.
9204 E HAPPY HOLLOW Drive #153 Scottsdale, AZ 85262
4 Beds
4.5 Baths
5,882 SqFt
Key Details
Sold Price $3,600,000
Property Type Single Family Home
Sub Type Single Family - Detached
Listing Status Sold
Purchase Type For Sale
Square Footage 5,882 sqft
Price per Sqft $612
Subdivision Desert Mountain Phase 1 Unit 1 Lot 1-205 Tr A
MLS Listing ID 6202100
Sold Date 03/26/21
Style Contemporary
Bedrooms 4
HOA Fees $134
HOA Y/N Yes
Originating Board Arizona Regional Multiple Listing Service (ARMLS)
Year Built 2020
Annual Tax Amount $889
Tax Year 2020
Lot Size 0.896 Acres
Acres 0.9
Property Description
This recently completed soft contemporary Custom Home has everything! As you enter the front door you'll have a spectacular view of the continental mountains with beautiful sunsets. Beau Graffin and Black Stone Homes have created a perfectly designed floor plan that is great for entertaining as well as everyday livability. The exquisitely appointed kitchen is an entertainer's dream. Perfectly situated on the property to maximize the views, the backyard has three fire features, fantastic outdoor kitchen with a barbecue/smoker, expansive positive edge water falls, Baja step as well as a heated pool. The patio is great way to bring your inside, outside. The Fireplace in the great room is a a magnificent statement piece. The huge office/media/game room is a great way to unwind and relax. The entire home is a smart home on the Crestron system easily controlled from your phone or iPad. Superior appliances, granite and finishes are throughout the entire home. All bedrooms are en suite and have their own patios entrances. The casita has its own separate, private entrance and is ADA compliant. Owned 14kw solar system One of the two car garages has its own AC system. Both garages have 2 charging plugs for electric vehicles. Don't miss seeing this one of a kind remarkable home.
Location
State AZ
County Maricopa
Community Desert Mountain Phase 1 Unit 1 Lot 1-205 Tr A
Direction Cave Creek Road & Desert Mountain Parkway Directions: Cave Creek Road and Desert Mountain Parkway Directions: North on Pima. Right on Cave Creek Road. Left on Desert Mountain Parkway.
Rooms
Other Rooms Guest Qtrs-Sep Entrn, Great Room, Media Room
Master Bedroom Split
Den/Bedroom Plus 5
Separate Den/Office Y
Interior
Interior Features Physcl Chlgd (SRmks), 9+ Flat Ceilings, Central Vacuum, Drink Wtr Filter Sys, Fire Sprinklers, No Interior Steps, Roller Shields, Soft Water Loop, Wet Bar, Kitchen Island, Double Vanity, Full Bth Master Bdrm, Separate Shwr & Tub, High Speed Internet, Smart Home, Granite Counters
Heating Electric
Cooling Refrigeration, Programmable Thmstat, Ceiling Fan(s)
Flooring Carpet, Tile
Fireplaces Type Other (See Remarks), 3+ Fireplace, Two Way Fireplace, Exterior Fireplace, Fire Pit, Family Room, Master Bedroom, Gas
Fireplace Yes
SPA Heated,Private
Exterior
Exterior Feature Covered Patio(s), Patio, Private Yard, Built-in Barbecue, Separate Guest House
Garage Attch'd Gar Cabinets, Electric Door Opener, Extnded Lngth Garage, Temp Controlled
Garage Spaces 4.0
Garage Description 4.0
Fence Block, Wrought Iron
Pool Variable Speed Pump, Heated, Private
Community Features Gated Community, Community Spa Htd, Community Pool Htd, Guarded Entry, Golf, Tennis Court(s), Racquetball, Biking/Walking Path, Clubhouse
Utilities Available APS, SW Gas
Amenities Available Club, Membership Opt, Management
Waterfront No
View City Lights, Mountain(s)
Roof Type Foam,Metal
Private Pool Yes
Building
Lot Description Desert Back, Desert Front, Gravel/Stone Back, Auto Timer H2O Front, Auto Timer H2O Back
Story 1
Builder Name Black Stone Custom Homes
Sewer Public Sewer
Water City Water
Architectural Style Contemporary
Structure Type Covered Patio(s),Patio,Private Yard,Built-in Barbecue, Separate Guest House
New Construction Yes
Schools
Elementary Schools Black Mountain Elementary School
Middle Schools Sonoran Trails Middle School
High Schools Cactus Shadows High School
School District Cave Creek Unified District
Others
HOA Name Desert Mountain
HOA Fee Include Maintenance Grounds,Street Maint
Senior Community No
Tax ID 219-11-607
Ownership Fee Simple
Acceptable Financing Cash, Conventional
Horse Property N
Listing Terms Cash, Conventional
Financing Other
Read Less
Want to know what your home might be worth? Contact us for a FREE valuation!

Our team is ready to help you sell your home for the highest possible price ASAP

Copyright 2024 Arizona Regional Multiple Listing Service, Inc. All rights reserved.
Bought with HomeSmart






