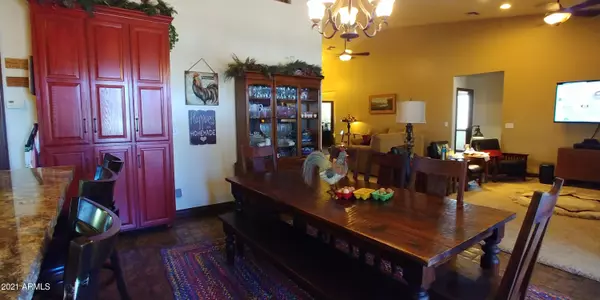$465,000
$480,000
3.1%For more information regarding the value of a property, please contact us for a free consultation.
5581 E Calle Del Narcisco -- Hereford, AZ 85615
4 Beds
3 Baths
2,598 SqFt
Key Details
Sold Price $465,000
Property Type Single Family Home
Sub Type Single Family - Detached
Listing Status Sold
Purchase Type For Sale
Square Footage 2,598 sqft
Price per Sqft $178
Subdivision Charleston Park Estates Unit 1
MLS Listing ID 6206443
Sold Date 05/12/21
Style Santa Barbara/Tuscan
Bedrooms 4
HOA Y/N No
Originating Board Arizona Regional Multiple Listing Service (ARMLS)
Year Built 2007
Annual Tax Amount $3,201
Tax Year 2019
Lot Size 1.045 Acres
Acres 1.04
Property Description
This lovely gentlemans ranch is very highly ugraded and super efficient thru out. The kitchen is a gourmet's delight! There is a huge island with granite counters, custom upgraded executive height cabinetry, stainless appliances including a double oven and microwave and a wonderful walk in pantry. It looks out into the open floor plan with a family room area with fireplace and beautiful builtins. The vaulted ceilings soar above the living space making it an inviting atmosphere. There is a large dining area with french doors that lead out the covered back patio and back yard. There is also a wonderful more formal living area as you enter the home. The master suite is seperated from the secondary bedrooms and has a lovely retreat with french doors and a door to the living area. Once inside the master bedroom, you will notice the cozy corner fireplace and upgraded windows. There are vaulted ceilings and a large built in armoire so you will not need dressers. There are also 2 closets with one being a nice walk in. In the master bath, there is a 6' antique ball and claw tub as well as a large triple head walk in shower. Dual sinks make this a very lovely and comfortable area. On the opposite side of the home, there are 3 bedrooms and a beautiful Jack and Jill bath. It too has dual sinks and lots of natural light. There is a large 3 car garage with a built in work bench as well as a dual zoned propane furnace and a/c. All of the interior walls have extra insullation and sound proofing as well as additional attic insullation making this home very comfortable and efficient. The property is fenced and cross fenced with 3 bar stalls large enough for emus, horses or? There is also a chicken coop and run. This home also has a wonderful private well. You could not ask for more here! Call today for your private showing.
Location
State AZ
County Cochise
Community Charleston Park Estates Unit 1
Direction PLEASE USE MY DIRECTIONS NOT GPS!!! Hwy 92S to Hereford Rd East to Calle de la Mango North to Calle de la Fresa West to Calle de la Cereza North to Calle de la menta N to Calle del Narcisco East.
Rooms
Other Rooms Great Room
Master Bedroom Split
Den/Bedroom Plus 5
Ensuite Laundry Inside
Interior
Interior Features Mstr Bdrm Sitting Rm, Walk-In Closet(s), Breakfast Bar, No Interior Steps, Vaulted Ceiling(s), Kitchen Island, Double Vanity, Full Bth Master Bdrm, Separate Shwr & Tub, High Speed Internet, Granite Counters
Laundry Location Inside
Heating Natural Gas
Cooling Refrigeration, Programmable Thmstat, Ceiling Fan(s)
Flooring Carpet, Tile, Concrete
Fireplaces Type 2 Fireplace, Family Room, Master Bedroom
Fireplace Yes
Window Features ENERGY STAR Qualified Windows, Double Pane Windows
SPA None
Laundry Inside
Exterior
Exterior Feature Circular Drive, Covered Patio(s), Other, Patio, Screened in Patio(s), Storage
Garage Electric Door Opener, Side Vehicle Entry, RV Access/Parking
Garage Spaces 3.0
Garage Description 3.0
Fence Block, Chain Link, Partial, Wire, See Remarks
Pool None
Utilities Available SSVEC
Amenities Available None
Waterfront No
View Mountain(s)
Roof Type Tile
Parking Type Electric Door Opener, Side Vehicle Entry, RV Access/Parking
Building
Lot Description Corner Lot, Desert Back, Desert Front
Story 1
Builder Name owner
Sewer Septic in & Cnctd, Septic Tank
Water Well, Shared Well
Architectural Style Santa Barbara/Tuscan
Structure Type Circular Drive, Covered Patio(s), Other, Patio, Screened in Patio(s), Storage
Schools
Elementary Schools Palominas Elementary School
Middle Schools Palominas Elementary School
High Schools Buena High School
School District Sierra Vista Unified District
Others
HOA Fee Include No Fees
Senior Community No
Tax ID 104-43-037-L
Ownership Fee Simple
Acceptable Financing Cash, Conventional, VA Loan
Horse Property Y
Horse Feature Barn, Stall
Listing Terms Cash, Conventional, VA Loan
Financing VA
Read Less
Want to know what your home might be worth? Contact us for a FREE valuation!

Our team is ready to help you sell your home for the highest possible price ASAP

Copyright 2024 Arizona Regional Multiple Listing Service, Inc. All rights reserved.
Bought with Haymore Real Estate LLC






