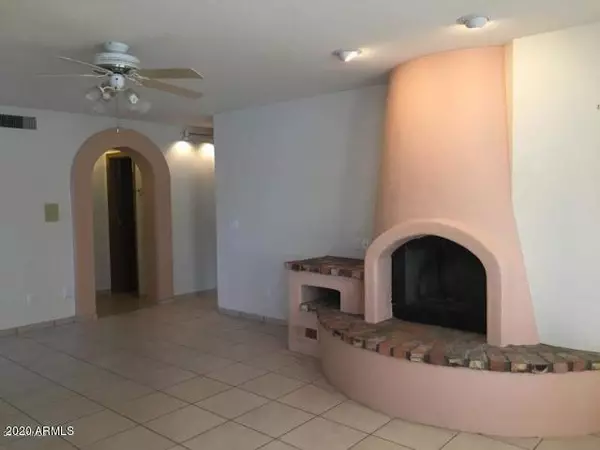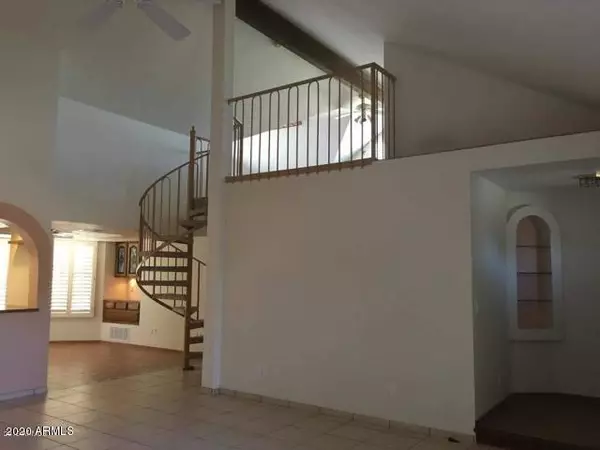$450,000
$480,000
6.3%For more information regarding the value of a property, please contact us for a free consultation.
9440 E MOGOLLON Trail Gold Canyon, AZ 85118
3 Beds
2 Baths
2,397 SqFt
Key Details
Sold Price $450,000
Property Type Single Family Home
Sub Type Single Family - Detached
Listing Status Sold
Purchase Type For Sale
Square Footage 2,397 sqft
Price per Sqft $187
Subdivision Hermosa Hills
MLS Listing ID 6132413
Sold Date 10/06/21
Style Santa Barbara/Tuscan
Bedrooms 3
HOA Fees $3/ann
HOA Y/N Yes
Originating Board Arizona Regional Multiple Listing Service (ARMLS)
Year Built 1993
Annual Tax Amount $2,454
Tax Year 2020
Lot Size 0.275 Acres
Acres 0.28
Property Description
2394 sq ft architect designed custom 3 Bedroom, 2 Bathroom Split plan. A unique home built in 1993 which retains many of its original features. At $200/sq ft, it is ready for your touches!
Large Master Bedroom with fireplace, en-suite Bathroom with dual sinks, custom cabinetry and diffused lighting. Two walk-in closets, Snail Shower and Jetted Tub.
The Great Room has Fireplace, Vaulted ceiling, Spiral Staircase to Large Gallery Loft with Pool Table, French Doors to View Deck.
Kitchen with Chef's Desk, Appliances. Wine Cooler, Waste Disposal and RO System. Two further good sized bedrooms and Family Bathroom with Shower.
Tile Flooring, Plantation Shutters & Corian Counters finish the home. 6Kw PV Solar (owned). Central Vacuum. Large Lot 12,000 ft so plenty of room for a pool
Location
State AZ
County Pinal
Community Hermosa Hills
Direction Take Kings Ranch Rd to right on Sleepy Hollow, to left on Mogollon Trail to House on left
Rooms
Other Rooms Loft, Family Room
Master Bedroom Split
Den/Bedroom Plus 4
Separate Den/Office N
Interior
Interior Features Master Downstairs, Breakfast Bar, Central Vacuum, Drink Wtr Filter Sys, Intercom, Double Vanity, Full Bth Master Bdrm, Separate Shwr & Tub, Tub with Jets, High Speed Internet
Heating Electric
Cooling Refrigeration, Programmable Thmstat, Ceiling Fan(s)
Flooring Tile
Fireplaces Type 1 Fireplace, 2 Fireplace, Living Room, Master Bedroom
Fireplace Yes
Window Features Mechanical Sun Shds,Skylight(s)
SPA Above Ground,Heated,Private
Laundry WshrDry HookUp Only
Exterior
Exterior Feature Balcony, Covered Patio(s)
Parking Features Attch'd Gar Cabinets, Dir Entry frm Garage, Electric Door Opener
Garage Spaces 2.0
Garage Description 2.0
Fence Block
Pool None
Utilities Available SRP
Amenities Available Rental OK (See Rmks), Self Managed
View Mountain(s)
Roof Type Tile
Private Pool No
Building
Lot Description Sprinklers In Rear, Sprinklers In Front, Gravel/Stone Front, Gravel/Stone Back, Auto Timer H2O Front, Auto Timer H2O Back
Story 2
Builder Name UNK
Sewer Septic in & Cnctd, Septic Tank
Water Pvt Water Company
Architectural Style Santa Barbara/Tuscan
Structure Type Balcony,Covered Patio(s)
New Construction No
Schools
Elementary Schools Peralta Trail Elementary School
Middle Schools Cactus Canyon Junior High
High Schools Apache Junction High School
School District Apache Junction Unified District
Others
HOA Name Hermosa Hills
HOA Fee Include Maintenance Grounds
Senior Community No
Tax ID 104-72-013
Ownership Fee Simple
Acceptable Financing Cash, Conventional, FHA, USDA Loan, VA Loan
Horse Property N
Listing Terms Cash, Conventional, FHA, USDA Loan, VA Loan
Financing Other
Special Listing Condition Owner/Agent
Read Less
Want to know what your home might be worth? Contact us for a FREE valuation!

Our team is ready to help you sell your home for the highest possible price ASAP

Copyright 2025 Arizona Regional Multiple Listing Service, Inc. All rights reserved.
Bought with Berkshire Hathaway HomeServices Arizona Properties





