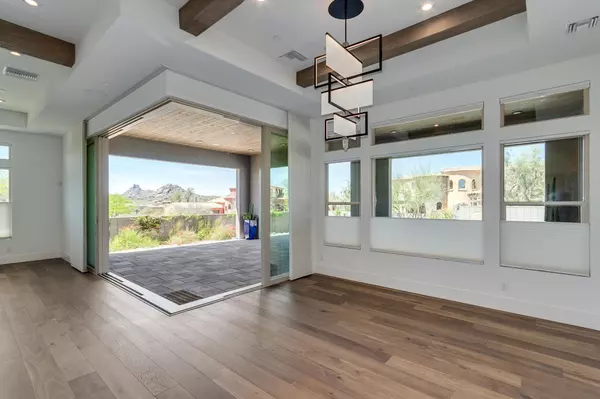$1,350,000
$1,350,000
For more information regarding the value of a property, please contact us for a free consultation.
10876 E MARK Lane Scottsdale, AZ 85262
4 Beds
3.5 Baths
2,801 SqFt
Key Details
Sold Price $1,350,000
Property Type Single Family Home
Sub Type Single Family - Detached
Listing Status Sold
Purchase Type For Sale
Square Footage 2,801 sqft
Price per Sqft $481
Subdivision Candlewood Estates At Troon North Unit 3
MLS Listing ID 6219635
Sold Date 05/14/21
Style Contemporary
Bedrooms 4
HOA Fees $158/ann
HOA Y/N Yes
Originating Board Arizona Regional Multiple Listing Service (ARMLS)
Year Built 2018
Annual Tax Amount $2,871
Tax Year 2020
Lot Size 0.349 Acres
Acres 0.35
Property Description
Wow -This 2 1/2 year, single-level residence in Candlewood at Troon North is amazing! You will enjoy window-wall views of Pinnacle Peak over morning coffee or a glass of wine at sunset. Interior beams and exterior tongue and groove 12-ft. ceilings parallel linear floorings in the entry, entertainment areas, and office. The kitchen's soft white cabinets and granite waterfall island offer a neutral color scheme to complement your style. An attached guest suite opens with a window wall to the north-facing courtyard. The master and secondary bedrooms boast mountain views, tile flooring, spacious walk-in closets, and ensuite bathrooms, the master with a freestanding tub and separate shower. The secure, entrance courtyard's petite raised garden artistically mirrors the rear courtyard's rectangular fire pit. The "smart space" laurndry room contains ample storage, a deep sink, a built-in desk and file drawers. The home's amenities include an interior/exterior surround sound speaker system, central vac, a motion-detection system, app controlled interior & exterior lighting and irrigation system. Superior grade turf offers a soft visual and tactile touch to both courtyards. The detached, 3-car tandem garage contains storage closet and a sink. The 2800 sq. ft. home includes a 650 sq. ft. covered outdoor entertaining area. Super energy efficient home. Make appointment to view.
Location
State AZ
County Maricopa
Community Candlewood Estates At Troon North Unit 3
Direction East on Dynamite to 108th Pl., Left onto 108th Pl., Stop at Guard Gate*Proceed to Sutherland Way*Turn right to 108th Way* Turn right (south) on 108th Way* Home is fourth home on the left**
Rooms
Other Rooms Guest Qtrs-Sep Entrn, Great Room
Master Bedroom Split
Den/Bedroom Plus 4
Separate Den/Office N
Interior
Interior Features Eat-in Kitchen, Breakfast Bar, 9+ Flat Ceilings, Central Vacuum, Drink Wtr Filter Sys, Fire Sprinklers, No Interior Steps, Kitchen Island, Pantry, Double Vanity, Full Bth Master Bdrm, Separate Shwr & Tub, High Speed Internet, Smart Home, Granite Counters
Heating Natural Gas
Cooling Refrigeration, Programmable Thmstat, Ceiling Fan(s)
Flooring Tile, Wood
Fireplaces Type Other (See Remarks), Exterior Fireplace, Fire Pit, Gas
Fireplace Yes
Window Features Vinyl Frame,Double Pane Windows,Low Emissivity Windows,Tinted Windows
SPA None
Laundry Dryer Included, Inside, Washer Included
Exterior
Exterior Feature Covered Patio(s), Other, Private Street(s), Private Yard, Built-in Barbecue
Parking Features Electric Door Opener, Over Height Garage, Separate Strge Area, Tandem
Garage Spaces 3.0
Garage Description 3.0
Fence Block, Wrought Iron
Pool None
Community Features Gated Community, Guarded Entry, Golf, Playground
Utilities Available APS, SW Gas
Amenities Available Club, Membership Opt, Management, Rental OK (See Rmks)
View City Lights, Mountain(s)
Roof Type Sub Tile Ventilation,Tile,Built-Up
Accessibility Bath Roll-In Shower
Private Pool No
Building
Lot Description Sprinklers In Rear, Sprinklers In Front, Gravel/Stone Front, Gravel/Stone Back, Synthetic Grass Frnt, Synthetic Grass Back, Auto Timer H2O Front, Auto Timer H2O Back
Story 1
Builder Name Custom
Sewer Sewer in & Cnctd, Public Sewer
Water City Water
Architectural Style Contemporary
Structure Type Covered Patio(s),Other,Private Street(s),Private Yard,Built-in Barbecue
New Construction No
Schools
Elementary Schools Desert Sun Academy
Middle Schools Sonoran Trails Middle School
High Schools Cactus Shadows High School
School District Cave Creek Unified District
Others
HOA Name Candlewood Estates
HOA Fee Include Maintenance Grounds,Street Maint
Senior Community No
Tax ID 216-73-177-B
Ownership Fee Simple
Acceptable Financing Cash, Conventional, VA Loan
Horse Property N
Listing Terms Cash, Conventional, VA Loan
Financing Cash
Read Less
Want to know what your home might be worth? Contact us for a FREE valuation!

Our team is ready to help you sell your home for the highest possible price ASAP

Copyright 2025 Arizona Regional Multiple Listing Service, Inc. All rights reserved.
Bought with Keller Williams Northeast Realty





