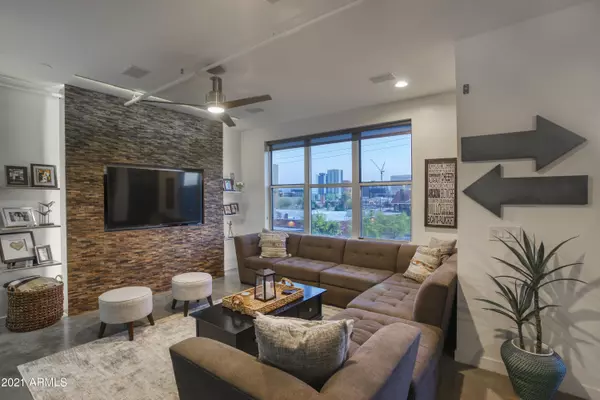$585,000
$578,000
1.2%For more information regarding the value of a property, please contact us for a free consultation.
1326 N CENTRAL Avenue #303 Phoenix, AZ 85004
2 Beds
2 Baths
1,760 SqFt
Key Details
Sold Price $585,000
Property Type Condo
Sub Type Apartment Style/Flat
Listing Status Sold
Purchase Type For Sale
Square Footage 1,760 sqft
Price per Sqft $332
Subdivision Artisan Lofts On Central Phase 1 Condominium
MLS Listing ID 6226339
Sold Date 07/12/21
Style Contemporary
Bedrooms 2
HOA Fees $510/mo
HOA Y/N Yes
Originating Board Arizona Regional Multiple Listing Service (ARMLS)
Year Built 2004
Annual Tax Amount $3,527
Tax Year 2020
Lot Size 89 Sqft
Property Description
Pure urban fun! Dream loft! Big windows + stunning downtown city lights! Huge kitchen. connected to BIG dining, living & entertaining spaces. Downstairs bedrooms, den, & washer/dryer utility room. Spacious patios on BOTH levels! Downtown gem on light rail, steps away from central city hotspots, nearby dog park, new kids play park (at Hance Park) + ASU! Pool, gym & rooftop deck & grill. New upgraded kitchen w/ all-LG appliances: Refrigerator, cooktop/oven, microwave, dish washer. New hot water heater. Upgraded entertainment center. Upgraded ceiling fans, lighting & liv rm. surround sound, blinds. Artsy condo vibe the moment you step in! Gorgeous textures, exposed pipes & tall ceilings create an instant feeling of ''home.'' Large bedrooms w/amazing closet space. Fabulous work-at-home spaces! Stylish, energy-efficient window blinds are on all interior windows, manually drawn. Condo features surround sound, as well as easy access to the new Margaret Hance Park children's playground (the play park) and a dog park only a few blocks away. Nearby restaurants at ground floor! Patio features BBQ grill and rooftop views of the Phoenix downtown skyline. Nice community conference room and gym/workout facility. Secure gated entrance and gated parking. Fabulous kitchen remodel connected to a grand living, dining and entertainment space. A perfect live-work-play home!
Location
State AZ
County Maricopa
Community Artisan Lofts On Central Phase 1 Condominium
Direction At Central and McDowell, go north for about a block and you'll see ''Artisan Lofts'' on the west side of Central, with easy access to the parking lot from Central Avenue.
Rooms
Other Rooms Loft, Great Room, Family Room, BonusGame Room
Master Bedroom Downstairs
Den/Bedroom Plus 5
Separate Den/Office Y
Interior
Interior Features Master Downstairs, Eat-in Kitchen, Breakfast Bar, 9+ Flat Ceilings, Drink Wtr Filter Sys, Fire Sprinklers, Other, Pantry, Double Vanity, Full Bth Master Bdrm, Separate Shwr & Tub, High Speed Internet, Granite Counters
Heating Electric
Cooling Refrigeration, Ceiling Fan(s)
Flooring Concrete
Fireplaces Number No Fireplace
Fireplaces Type None
Fireplace No
SPA Private
Laundry Other, See Remarks
Exterior
Exterior Feature Covered Patio(s), Playground, Patio, Built-in Barbecue
Parking Features Electric Door Opener, Assigned, Community Structure, Gated, Shared Driveway
Garage Spaces 2.0
Garage Description 2.0
Fence Block, Wrought Iron
Pool Private
Community Features Gated Community, Community Spa Htd, Community Spa, Community Pool Htd, Community Pool, Near Light Rail Stop, Near Bus Stop, Historic District, Playground, Biking/Walking Path, Clubhouse, Fitness Center
Utilities Available APS, SW Gas
View City Lights
Roof Type Built-Up,Foam
Private Pool Yes
Building
Lot Description Desert Front
Story 5
Builder Name Artisan Homes
Sewer Public Sewer
Water City Water
Architectural Style Contemporary
Structure Type Covered Patio(s),Playground,Patio,Built-in Barbecue
New Construction No
Schools
Elementary Schools Kenilworth Elementary School
Middle Schools Kenilworth Elementary School
High Schools Central High School
School District Phoenix Union High School District
Others
HOA Name AAM
HOA Fee Include Roof Repair,Insurance,Sewer,Pest Control,Maintenance Grounds,Front Yard Maint,Trash,Roof Replacement,Maintenance Exterior
Senior Community No
Tax ID 111-33-171
Ownership Fee Simple
Acceptable Financing Cash, Conventional
Horse Property N
Listing Terms Cash, Conventional
Financing Conventional
Read Less
Want to know what your home might be worth? Contact us for a FREE valuation!

Our team is ready to help you sell your home for the highest possible price ASAP

Copyright 2024 Arizona Regional Multiple Listing Service, Inc. All rights reserved.
Bought with Good Oak Real Estate





