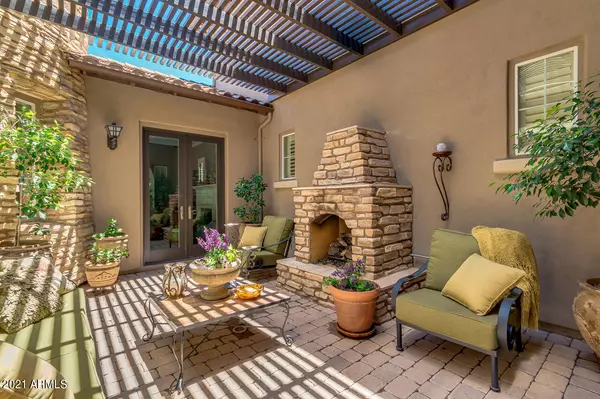$969,000
$959,900
0.9%For more information regarding the value of a property, please contact us for a free consultation.
4420 S PECAN Drive Chandler, AZ 85248
5 Beds
3 Baths
3,525 SqFt
Key Details
Sold Price $969,000
Property Type Single Family Home
Sub Type Single Family - Detached
Listing Status Sold
Purchase Type For Sale
Square Footage 3,525 sqft
Price per Sqft $274
Subdivision Watermark At Ocotillo
MLS Listing ID 6244316
Sold Date 07/01/21
Style Santa Barbara/Tuscan
Bedrooms 5
HOA Fees $185/mo
HOA Y/N Yes
Originating Board Arizona Regional Multiple Listing Service (ARMLS)
Year Built 2006
Annual Tax Amount $4,333
Tax Year 2020
Lot Size 8,693 Sqft
Acres 0.2
Property Description
Welcome to one of Chandler's most sought after enclaves - Camelot Homes in Watermark at Ocotillo. A true sanctuary, nestled within the prestigious lake community where tree-lined streets and enchanting architecture will transport you into a picturesque lifestyle. With over $100K in upgrades, this sophisticated gem boasts 5 Bedrooms, 3 Baths, an expansive Den/Game-room, additional space to suit a Home Office or Sitting Room and a private courtyard build from the center of the home with access from 2 sets of French doors. This central courtyard also includes a stone gas fireplace and a slated pergola style roof. The open concept kitchen is complete with new Thermador gourmet appliances including 36-inch 6-burner cook top, quartz countertops, built-in fridge & freezer with custom Alderwood paneling and an upgraded dishwasher. The master suite boasts updated tiled shower, standalone insulated tub, built-in linen closet with mirrored doors, new countertops, sinks & fixtures.
Additional features throughout the home include gated Front Courtyard, 8-Foot Doors, Plantation Shutters, Saltwater Pool w/Water Features, Wood Beam Accented Ceiling, a Backyard Pergola Covered Patio, R/O System, Soft Water Loop, Garage Shelving & Cabinetry, Dock Access to Lake for Kayaks (Community Amenity) and a Green Belt & Ramada (Community Amenity). This is truly a unique home that shows tremendous pride of ownership with a discerning eye for design & detail.
Location
State AZ
County Maricopa
Community Watermark At Ocotillo
Direction South on Dobson Rd, Turn left onto Prescott, Go through gate and turn left on Pecan Drive.
Rooms
Other Rooms Great Room, Family Room, BonusGame Room
Master Bedroom Upstairs
Den/Bedroom Plus 7
Ensuite Laundry Wshr/Dry HookUp Only
Interior
Interior Features Upstairs, Eat-in Kitchen, Breakfast Bar, 9+ Flat Ceilings, Soft Water Loop, Pantry, Double Vanity, Full Bth Master Bdrm, Separate Shwr & Tub, High Speed Internet, Granite Counters
Laundry Location Wshr/Dry HookUp Only
Heating Natural Gas
Cooling Refrigeration, Ceiling Fan(s)
Flooring Carpet, Tile, Wood
Fireplaces Type 1 Fireplace, Exterior Fireplace, Gas
Fireplace Yes
Window Features Double Pane Windows,Low Emissivity Windows,Tinted Windows
SPA None
Laundry Wshr/Dry HookUp Only
Exterior
Exterior Feature Covered Patio(s), Patio, Private Yard
Garage Attch'd Gar Cabinets, Electric Door Opener, Tandem
Garage Spaces 3.0
Garage Description 3.0
Fence Block
Pool Private
Landscape Description Irrigation Back, Irrigation Front
Community Features Gated Community, Lake Subdivision, Golf, Biking/Walking Path
Utilities Available SRP, SW Gas
Waterfront No
Roof Type Tile
Parking Type Attch'd Gar Cabinets, Electric Door Opener, Tandem
Private Pool Yes
Building
Lot Description Sprinklers In Rear, Sprinklers In Front, Desert Back, Desert Front, Grass Front, Grass Back, Auto Timer H2O Front, Auto Timer H2O Back, Irrigation Front, Irrigation Back
Story 2
Builder Name Camelot Homes
Sewer Public Sewer
Water City Water
Architectural Style Santa Barbara/Tuscan
Structure Type Covered Patio(s),Patio,Private Yard
Schools
Elementary Schools Chandler Traditional Academy - Independence
Middle Schools Bogle Junior High School
High Schools Hamilton High School
School District Chandler Unified District
Others
HOA Name Watermark HOA
HOA Fee Include Maintenance Grounds
Senior Community No
Tax ID 303-48-781
Ownership Fee Simple
Acceptable Financing Cash, Conventional
Horse Property N
Listing Terms Cash, Conventional
Financing Other
Read Less
Want to know what your home might be worth? Contact us for a FREE valuation!

Our team is ready to help you sell your home for the highest possible price ASAP

Copyright 2024 Arizona Regional Multiple Listing Service, Inc. All rights reserved.
Bought with eXp Realty






