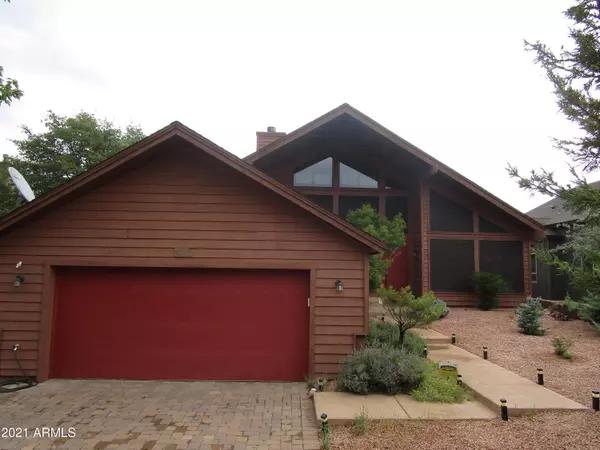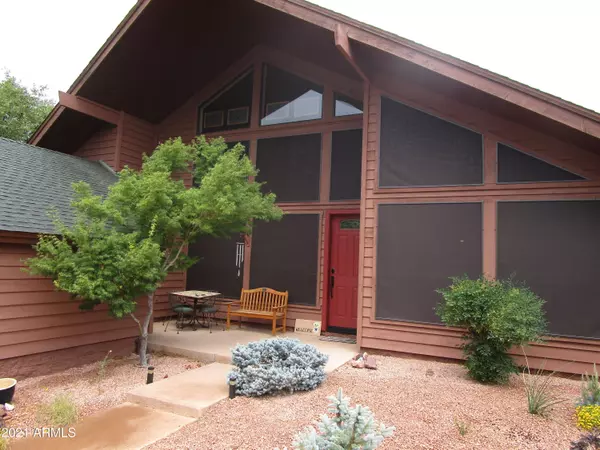$550,000
$550,000
For more information regarding the value of a property, please contact us for a free consultation.
211 S SUNSET Pass Payson, AZ 85541
3 Beds
3 Baths
2,349 SqFt
Key Details
Sold Price $550,000
Property Type Single Family Home
Sub Type Single Family - Detached
Listing Status Sold
Purchase Type For Sale
Square Footage 2,349 sqft
Price per Sqft $234
Subdivision Highlands At The Rim
MLS Listing ID 6260245
Sold Date 08/25/21
Style Other (See Remarks)
Bedrooms 3
HOA Fees $25/ann
HOA Y/N Yes
Originating Board Arizona Regional Multiple Listing Service (ARMLS)
Year Built 2005
Annual Tax Amount $3,091
Tax Year 2021
Lot Size 6,534 Sqft
Acres 0.15
Property Description
Beautiful home with dynamic views of The Rim and Diamond Point. Design and finishes take your breath away as you enter the home with 25ft towering ceilings and windows, slate floors, gorgeous new granite slab countertops throughout; a library loft with balcony walkout and 3/4 bath; views that won't quit. Split floor plan with spacious bedrooms. The master suite includes gorgeous windows, and a fireplace to cozy up to during those cool winter nights with a giant master closet. The en suite includes a walk in shower with new countertops and sinks. Outside is a European style courtyard for gardening. Nest thermostats and phone operated door bells are some of the advanced technology in the home. Grass is artificial and pet friendly. Fridge and W/D do not convey.
SELLER IS A LIC AGENT IN AZ
Location
State AZ
County Gila
Community Highlands At The Rim
Direction From Hwy 260, South on Rim Club Pkwy; Right on Sunset Pass; Property on Left.
Rooms
Other Rooms Loft
Master Bedroom Split
Den/Bedroom Plus 4
Separate Den/Office N
Interior
Interior Features Master Downstairs, Eat-in Kitchen, Vaulted Ceiling(s), Kitchen Island, Pantry, 3/4 Bath Master Bdrm, Double Vanity, Full Bth Master Bdrm, Granite Counters
Heating Natural Gas
Cooling Refrigeration
Flooring Tile, Wood
Fireplaces Type 1 Fireplace, Gas
Fireplace Yes
Window Features Double Pane Windows
SPA None
Exterior
Exterior Feature Balcony, Covered Patio(s)
Garage Spaces 2.0
Garage Description 2.0
Fence Block, Wrought Iron
Pool None
Utilities Available APS
Amenities Available Other
Waterfront No
Roof Type Composition
Private Pool No
Building
Lot Description Gravel/Stone Front, Gravel/Stone Back, Synthetic Grass Back
Story 2
Builder Name UNKNOWN
Sewer Public Sewer
Water City Water
Architectural Style Other (See Remarks)
Structure Type Balcony,Covered Patio(s)
New Construction Yes
Schools
Elementary Schools Out Of Maricopa Cnty
Middle Schools Out Of Maricopa Cnty
High Schools Out Of Maricopa Cnty
School District Out Of Area
Others
HOA Name HIGHLANDS AT THE RI
HOA Fee Include Street Maint
Senior Community No
Tax ID 304-61-124
Ownership Fee Simple
Acceptable Financing Cash, Conventional, FHA, VA Loan
Horse Property N
Listing Terms Cash, Conventional, FHA, VA Loan
Financing Conventional
Read Less
Want to know what your home might be worth? Contact us for a FREE valuation!

Our team is ready to help you sell your home for the highest possible price ASAP

Copyright 2024 Arizona Regional Multiple Listing Service, Inc. All rights reserved.
Bought with Non-MLS Office






