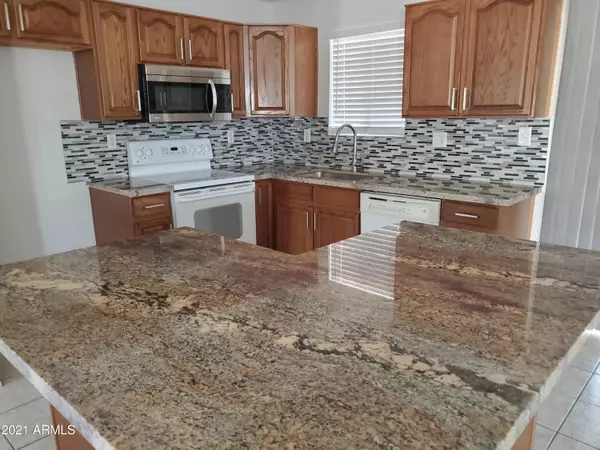$300,000
$300,000
For more information regarding the value of a property, please contact us for a free consultation.
311 W Madden Drive Avondale, AZ 85323
3 Beds
2 Baths
1,884 SqFt
Key Details
Sold Price $300,000
Property Type Single Family Home
Sub Type Single Family - Detached
Listing Status Sold
Purchase Type For Sale
Square Footage 1,884 sqft
Price per Sqft $159
Subdivision Del Monte Homes
MLS Listing ID 6257042
Sold Date 07/30/21
Style Ranch
Bedrooms 3
HOA Y/N No
Originating Board Arizona Regional Multiple Listing Service (ARMLS)
Year Built 1956
Annual Tax Amount $533
Tax Year 2020
Lot Size 6,542 Sqft
Acres 0.15
Property Description
Renovated property with focus on the important areas, i.e. hot water heater is new, the kitchen renovated with granite counter tops, and the roof to name a few. The entire home has been freshly painted inside and out. The vinyl siding is an added feature for this home to stand out amongst the rest. The wide open kitchen with dining area and formal dining room features a separate exit to the front patio if so desired. The large covered patio has an additional entrance to the master suite that features the full bathroom and laundry room. The other 2 bedrooms offer a walk in closet as well as access to the additional full bathroom that was also renovated. Great location within walking distance to the bus stop and stores. Call today own tomorrow.
Location
State AZ
County Maricopa
Community Del Monte Homes
Direction Take Litchfield south to Western, go East to 3rd Ave, make your first left on Madden, as it curves around house is on the right.
Rooms
Other Rooms Great Room
Master Bedroom Downstairs
Den/Bedroom Plus 3
Separate Den/Office N
Interior
Interior Features Master Downstairs, Eat-in Kitchen, Breakfast Bar, Kitchen Island, 3/4 Bath Master Bdrm, Double Vanity, High Speed Internet, Granite Counters
Heating Electric
Cooling Refrigeration
Flooring Carpet, Tile
Fireplaces Number No Fireplace
Fireplaces Type None
Fireplace No
SPA None
Laundry WshrDry HookUp Only
Exterior
Exterior Feature Covered Patio(s), Patio
Garage RV Access/Parking
Fence Block
Pool None
Community Features Near Bus Stop
Utilities Available APS
Amenities Available None
Waterfront No
Roof Type Composition
Private Pool No
Building
Lot Description Sprinklers In Rear, Dirt Front, Dirt Back, Gravel/Stone Front
Story 1
Builder Name Unknown
Sewer Public Sewer
Water City Water
Architectural Style Ranch
Structure Type Covered Patio(s),Patio
New Construction Yes
Schools
Elementary Schools Lattie Coor
Middle Schools Avondale Middle School
High Schools Agua Fria High School
School District Agua Fria Union High School District
Others
HOA Fee Include No Fees
Senior Community No
Tax ID 500-16-078
Ownership Fee Simple
Acceptable Financing Conventional, FHA, VA Loan
Horse Property N
Listing Terms Conventional, FHA, VA Loan
Financing FHA
Read Less
Want to know what your home might be worth? Contact us for a FREE valuation!

Our team is ready to help you sell your home for the highest possible price ASAP

Copyright 2024 Arizona Regional Multiple Listing Service, Inc. All rights reserved.
Bought with A.Z. & Associates






