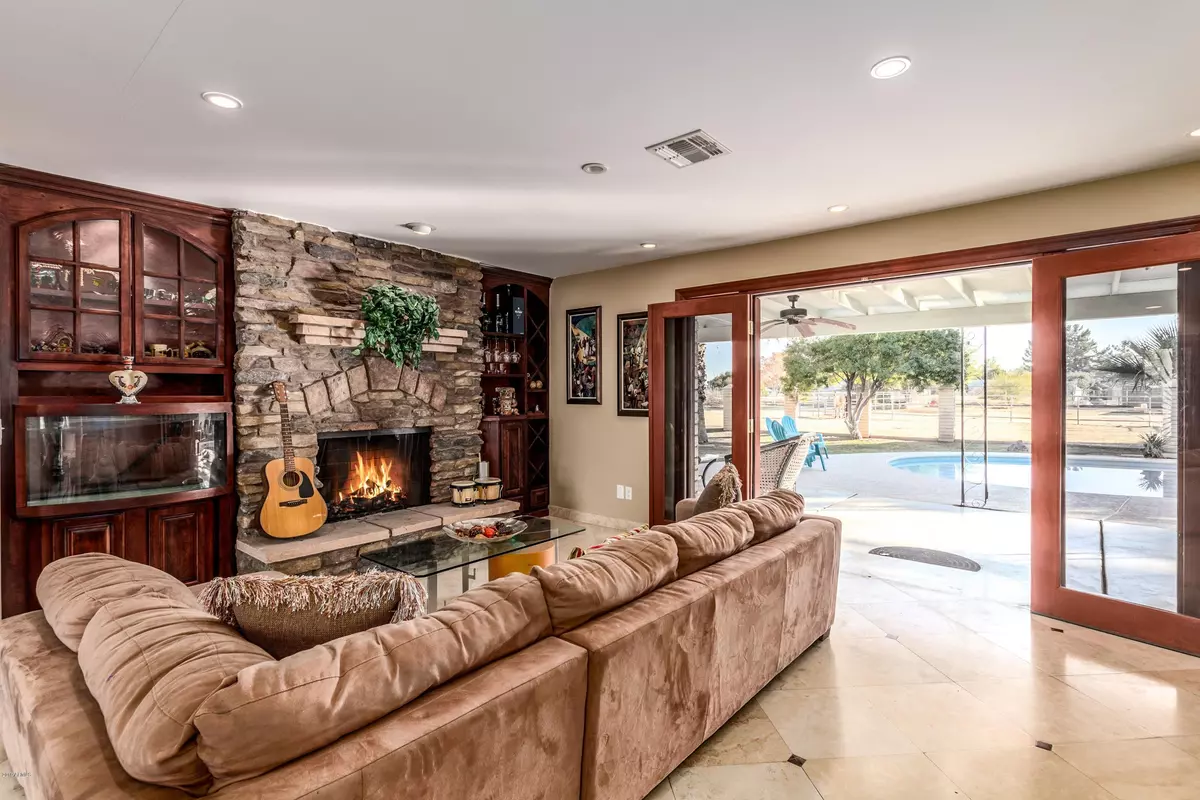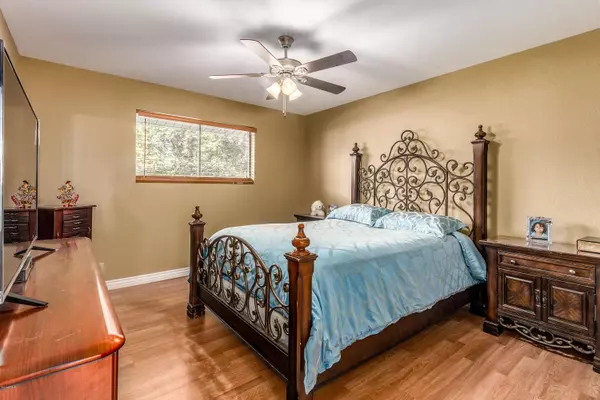$720,000
$799,999
10.0%For more information regarding the value of a property, please contact us for a free consultation.
2553 W EL ALBA Way Chandler, AZ 85224
4 Beds
3 Baths
3,036 SqFt
Key Details
Sold Price $720,000
Property Type Single Family Home
Sub Type Single Family - Detached
Listing Status Sold
Purchase Type For Sale
Square Footage 3,036 sqft
Price per Sqft $237
Subdivision Caballos Ranchitos
MLS Listing ID 5857803
Sold Date 12/06/19
Style Ranch
Bedrooms 4
HOA Y/N No
Originating Board Arizona Regional Multiple Listing Service (ARMLS)
Year Built 1972
Annual Tax Amount $4,696
Tax Year 2017
Lot Size 1.651 Acres
Acres 1.65
Property Description
MAKE OFFER! Horse Lovers Dream Equestrian Estate set on 1.65 acres custom home, no HOA. Newly total remodel Travertine Floors, Gourmet kitchen Cherry Cabinets, Granite Countertops and Stainless Appliances. Entertainers Delight home over 3000sq ft 4 Bedrooms. Executive Master Suite over sized with luxury Jacuzzi Tub, Shower/Dressing Area and private entry to back patio or can be lock off Suite AIR BNB split side of home. Formal Dining Room and Living Room all Travertine Floors. Training Facility with 24 stalls, custom built, auto-waters, arena, lounging pen, galvanized rail fences, 4 turn out/green pasture and flood irrigation. New Tile roof. Sparkling Diving pool to enjoy az and party entertaining area. Luxury neighborhood surrounded by some Million$Homes.Close to #101 and Shopping.
Location
State AZ
County Maricopa
Community Caballos Ranchitos
Direction #101 Freeway to Warner. East to 90th place(left), North to El Alba Way(right). East to property on right hand side.
Rooms
Other Rooms Library-Blt-in Bkcse, Family Room
Master Bedroom Split
Den/Bedroom Plus 6
Separate Den/Office Y
Interior
Interior Features Mstr Bdrm Sitting Rm, Walk-In Closet(s), Eat-in Kitchen, Breakfast Bar, Furnished(See Rmrks), No Interior Steps, Kitchen Island, Pantry, Double Vanity, Full Bth Master Bdrm, Separate Shwr & Tub, Tub with Jets, Granite Counters
Heating Electric
Cooling Refrigeration
Flooring Stone
Fireplaces Type 1 Fireplace, Family Room, Living Room
Fireplace Yes
Window Features Double Pane Windows
SPA None
Laundry Dryer Included, Inside, Washer Included
Exterior
Exterior Feature Covered Patio(s), Playground, Patio, Private Yard, Storage
Garage Spaces 2.0
Carport Spaces 10
Garage Description 2.0
Fence Wrought Iron
Pool Diving Pool, Private
Utilities Available APS
Roof Type Tile
Building
Lot Description Grass Front
Story 1
Builder Name Custom
Sewer Septic Tank
Water City Water
Architectural Style Ranch
Structure Type Covered Patio(s), Playground, Patio, Private Yard, Storage
New Construction No
Schools
Elementary Schools Pomeroy Elementary School
Middle Schools Summit Academy
High Schools Dobson High School
School District Mesa Unified District
Others
HOA Fee Include Other (See Remarks)
Senior Community No
Tax ID 302-79-102
Ownership Fee Simple
Acceptable Financing Cash, Conventional
Horse Property Y
Horse Feature Arena, Auto Water, Corral(s), Stall, Tack Room
Listing Terms Cash, Conventional
Financing Conventional
Read Less
Want to know what your home might be worth? Contact us for a FREE valuation!

Our team is ready to help you sell your home for the highest possible price ASAP

Copyright 2024 Arizona Regional Multiple Listing Service, Inc. All rights reserved.
Bought with No Stress Properties






