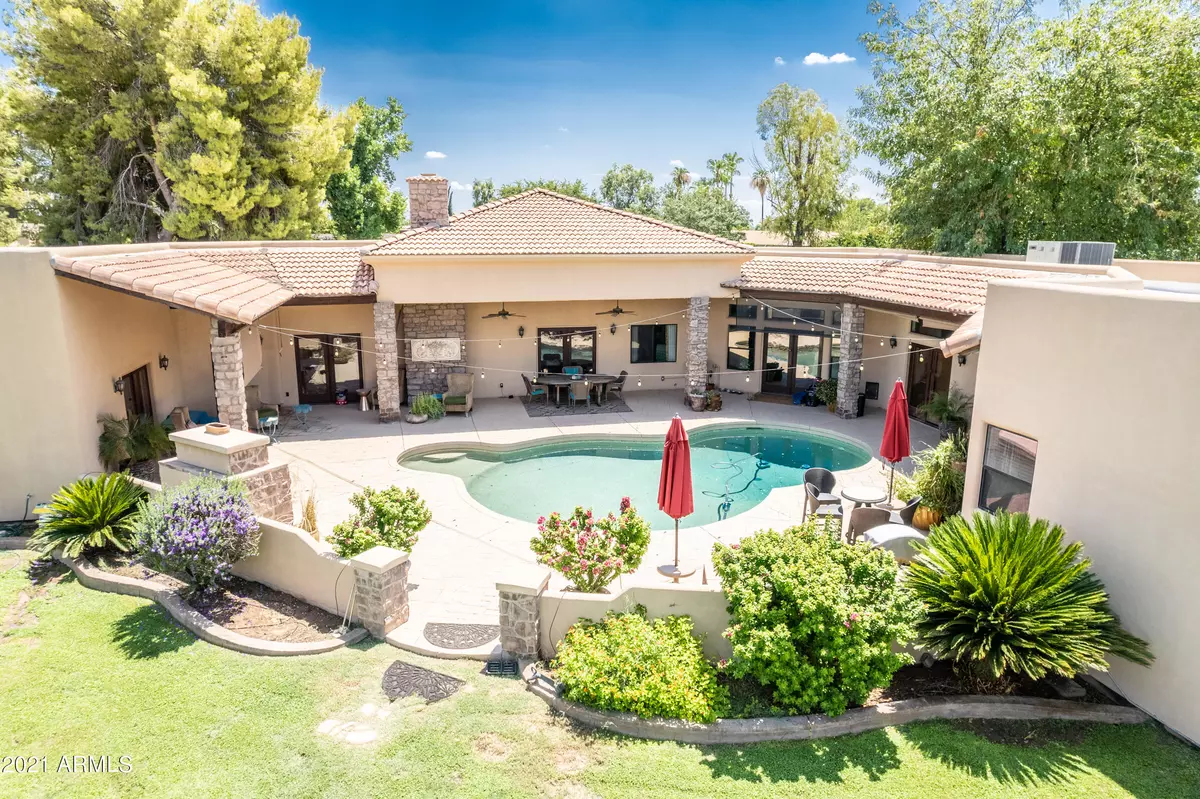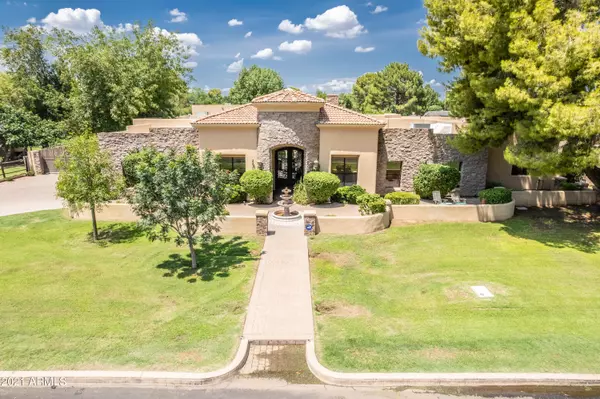$1,800,000
$1,890,000
4.8%For more information regarding the value of a property, please contact us for a free consultation.
2534 W BARROW Drive Chandler, AZ 85224
6 Beds
5 Baths
5,851 SqFt
Key Details
Sold Price $1,800,000
Property Type Single Family Home
Sub Type Single Family - Detached
Listing Status Sold
Purchase Type For Sale
Square Footage 5,851 sqft
Price per Sqft $307
Subdivision Caballos Ranchitos Unit 2
MLS Listing ID 6263935
Sold Date 09/14/21
Style Ranch,Spanish,Territorial/Santa Fe
Bedrooms 6
HOA Y/N No
Originating Board Arizona Regional Multiple Listing Service (ARMLS)
Year Built 1978
Annual Tax Amount $9,321
Tax Year 2020
Lot Size 1.009 Acres
Acres 1.01
Property Description
Charming Custom Horse Property in the HIGHLY sought after community of Caballos Ranchitos, known for its TREES, GRASS and country CHARM, 1+ Acre IRRIGATED Lots, horse privileges and convenient location in the heart of CHANDLER. This 5+ bedroom home was torn down to the foundation and tastefully rebuilt for entertaining in 2003. Chefs kitchen with Reclaimed wood floors, rec room, Gym off huge master suite, 4 other bedrooms with en-suite baths, a dramatic office and a INSULATED, AC Controled 4 car hobby garage with guest CASITA providing a 6th bed and 5th bath. Horse facilities w ARENA, Culdesac location, Large yard, POOL, patio wBBQ, fireplace and covered areas for entertaining. Just a few from Scottsdale, Chandler Fashion Mall, and valley expressways you can truly live life to the fullest
Location
State AZ
County Maricopa
Community Caballos Ranchitos Unit 2
Direction East on Elliot, south on 91st Street, East on Barrow Drive, on north side of street.
Rooms
Other Rooms Guest Qtrs-Sep Entrn, ExerciseSauna Room, Separate Workshop, Great Room, Media Room, Family Room, BonusGame Room
Guest Accommodations 403.0
Master Bedroom Split
Den/Bedroom Plus 8
Separate Den/Office Y
Interior
Interior Features Eat-in Kitchen, 9+ Flat Ceilings, No Interior Steps, Soft Water Loop, Vaulted Ceiling(s), Kitchen Island, Pantry, Double Vanity, Full Bth Master Bdrm, Tub with Jets, High Speed Internet, Granite Counters
Heating Natural Gas
Cooling Refrigeration, Ceiling Fan(s)
Flooring Carpet, Stone, Tile, Wood
Fireplaces Type 1 Fireplace, 2 Fireplace, Gas
Fireplace Yes
Window Features Double Pane Windows
SPA None
Laundry Wshr/Dry HookUp Only
Exterior
Exterior Feature Covered Patio(s), Playground, Misting System, Patio, Storage, Built-in Barbecue, Separate Guest House
Parking Features Dir Entry frm Garage, Electric Door Opener, Extnded Lngth Garage, Over Height Garage, RV Gate, Separate Strge Area, Temp Controlled, Tandem, RV Access/Parking, Gated
Garage Spaces 6.0
Garage Description 6.0
Fence Block, Wrought Iron
Pool Private
Landscape Description Irrigation Back, Flood Irrigation, Irrigation Front
Utilities Available SRP, SW Gas
Amenities Available None
Roof Type Reflective Coating,Composition,Tile,Foam,Rolled/Hot Mop
Private Pool Yes
Building
Lot Description Cul-De-Sac, Grass Front, Grass Back, Irrigation Front, Irrigation Back, Flood Irrigation
Story 1
Builder Name CUSTOM
Sewer Septic in & Cnctd, Septic Tank
Water City Water
Architectural Style Ranch, Spanish, Territorial/Santa Fe
Structure Type Covered Patio(s),Playground,Misting System,Patio,Storage,Built-in Barbecue, Separate Guest House
New Construction No
Schools
Elementary Schools Pomeroy Elementary School
Middle Schools Summit School
High Schools Dobson High School
School District Mesa Unified District
Others
HOA Fee Include No Fees
Senior Community No
Tax ID 302-79-195
Ownership Fee Simple
Acceptable Financing Cash, Conventional, 1031 Exchange, VA Loan
Horse Property Y
Horse Feature Arena, Corral(s), Stall
Listing Terms Cash, Conventional, 1031 Exchange, VA Loan
Financing Conventional
Read Less
Want to know what your home might be worth? Contact us for a FREE valuation!

Our team is ready to help you sell your home for the highest possible price ASAP

Copyright 2024 Arizona Regional Multiple Listing Service, Inc. All rights reserved.
Bought with Infinity & Associates Real Estate






