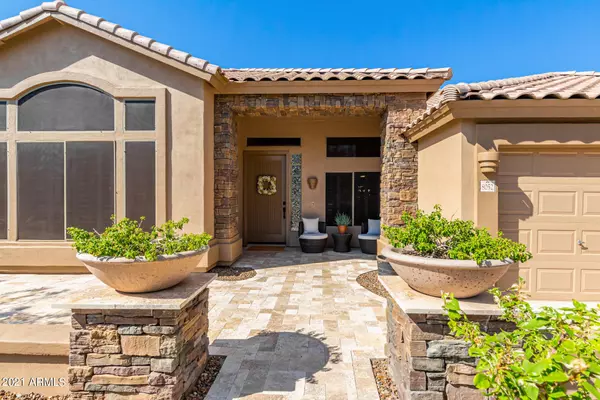$1,035,000
$1,015,000
2.0%For more information regarding the value of a property, please contact us for a free consultation.
8052 E SIENNA Street Mesa, AZ 85207
5 Beds
3 Baths
3,365 SqFt
Key Details
Sold Price $1,035,000
Property Type Single Family Home
Sub Type Single Family - Detached
Listing Status Sold
Purchase Type For Sale
Square Footage 3,365 sqft
Price per Sqft $307
Subdivision Echo Canyon Phase 1 At Las Sendas
MLS Listing ID 6291245
Sold Date 10/19/21
Style Ranch
Bedrooms 5
HOA Fees $122/qua
HOA Y/N Yes
Originating Board Arizona Regional Multiple Listing Service (ARMLS)
Year Built 2001
Annual Tax Amount $5,199
Tax Year 2021
Lot Size 0.295 Acres
Acres 0.29
Property Description
Stunningly designed home in Las Sendas Echo Canyon! Conveniently located, just steps away from the trailhead members club. This home has been remodeled from the baseboards to the new canned lighting and gorgeous Monte Carlos Maverick ceiling fans. Sought after north facing backyard with privacy and lush newly designed landscaping including new funny pipe and Rachio irrigation, brand new turf, and newly built huge travertine planters. The saltwater pool and spa have been completely redone with pebble-tec, tile and Pentair within the last several months. For the entertainer, a Summerset Sizzler BBQ and refrigerator have been installed and surrounded by travertine topped island for long summer days! Both Trane A/Cs are new within several months. Inside the home is bright and airy with new paint. Vaulted ceilings add to the great expanse of the space along with new wood doors and handles throughout. Wall to wall 7" wide luxury vinyl planks are beautiful and enduring. Energy efficient windows keep the heat from the south sun, and all front windows are fitted with plantation blinds. The rest of the home has new honeycomb blinds. Bedrooms have blackout blinds for sleeping comfort. The kitchen is newly finished and has top of the line everything! 48" Sub-Zero, Wolf induction cooktop, M-series Wolf wall ovens, Cove dishwasher, quartzite countertops and fabulous Solid Cabinetry, all come together to make this a one-of-a-kind, custom kitchen! Tons of cabinets for storage and big walk-in pantry make this a kitchen a delight for anyone to work and cook! Dagr designed living room with indoor/outdoor sound. All bathrooms completely redesigned and remodeled, absolutely gorgeous. You must see it to appreciate every detail that was considered in this remodel. Too many other upgrades to list.
Location
State AZ
County Maricopa
Community Echo Canyon Phase 1 At Las Sendas
Direction Head north on E Eagle Crest Dr towards E Echo Canyon St. Turn right onto N 80th St & right onto E Sienna St. Property is on the left.
Rooms
Other Rooms Family Room
Master Bedroom Split
Den/Bedroom Plus 5
Ensuite Laundry Wshr/Dry HookUp Only
Interior
Interior Features Eat-in Kitchen, Breakfast Bar, No Interior Steps, Vaulted Ceiling(s), Kitchen Island, Pantry, Double Vanity, Full Bth Master Bdrm, Separate Shwr & Tub, High Speed Internet
Laundry Location Wshr/Dry HookUp Only
Heating Electric
Cooling Refrigeration, Ceiling Fan(s)
Flooring Laminate
Fireplaces Type 1 Fireplace, Family Room
Fireplace Yes
Window Features Double Pane Windows
SPA Private
Laundry Wshr/Dry HookUp Only
Exterior
Exterior Feature Covered Patio(s), Patio, Built-in Barbecue
Garage Dir Entry frm Garage, Electric Door Opener
Garage Spaces 3.0
Garage Description 3.0
Fence Block, Wrought Iron
Pool Play Pool, Private
Landscape Description Irrigation Back, Irrigation Front
Community Features Gated Community, Community Spa Htd, Community Pool Htd, Golf, Tennis Court(s), Playground, Biking/Walking Path, Clubhouse, Fitness Center
Utilities Available City Electric, SRP, City Gas
Amenities Available Management
Waterfront No
Roof Type Tile
Parking Type Dir Entry frm Garage, Electric Door Opener
Private Pool Yes
Building
Lot Description Sprinklers In Rear, Sprinklers In Front, Desert Back, Desert Front, Cul-De-Sac, Gravel/Stone Front, Gravel/Stone Back, Synthetic Grass Back, Auto Timer H2O Front, Auto Timer H2O Back, Irrigation Front, Irrigation Back
Story 1
Builder Name Blandford
Sewer Public Sewer
Water City Water
Architectural Style Ranch
Structure Type Covered Patio(s),Patio,Built-in Barbecue
Schools
Elementary Schools Las Sendas Elementary School
Middle Schools Fremont Junior High School
High Schools Red Mountain High School
School District Mesa Unified District
Others
HOA Name Las Sendad
HOA Fee Include Maintenance Grounds
Senior Community No
Tax ID 219-18-413
Ownership Fee Simple
Acceptable Financing Cash, Conventional
Horse Property N
Listing Terms Cash, Conventional
Financing Conventional
Special Listing Condition N/A, Owner/Agent
Read Less
Want to know what your home might be worth? Contact us for a FREE valuation!

Our team is ready to help you sell your home for the highest possible price ASAP

Copyright 2024 Arizona Regional Multiple Listing Service, Inc. All rights reserved.
Bought with Keller Williams Arizona Realty






