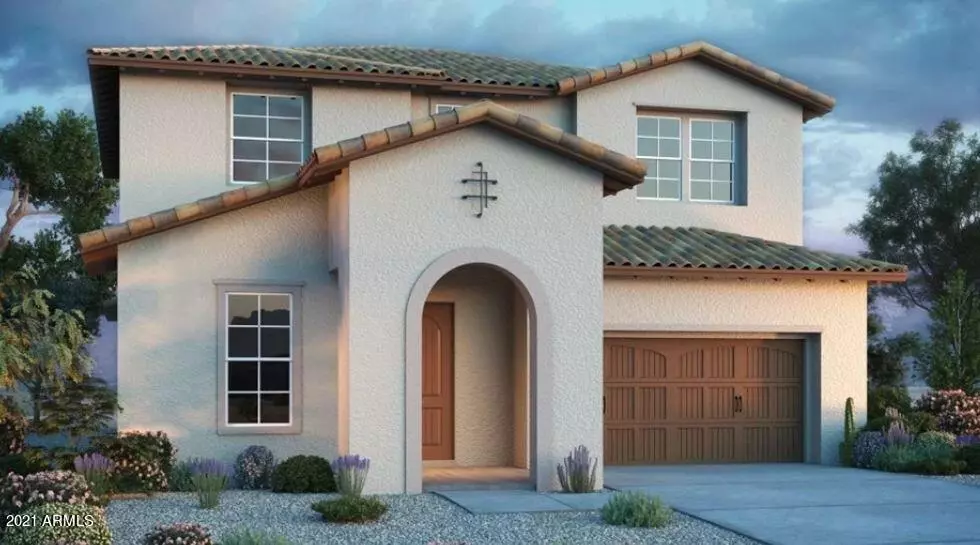$656,827
$605,990
8.4%For more information regarding the value of a property, please contact us for a free consultation.
20988 E Thornton Road Queen Creek, AZ 85142
4 Beds
3.5 Baths
2,865 SqFt
Key Details
Sold Price $656,827
Property Type Single Family Home
Sub Type Single Family - Detached
Listing Status Sold
Purchase Type For Sale
Square Footage 2,865 sqft
Price per Sqft $229
Subdivision Terravella Phase 2
MLS Listing ID 6300302
Sold Date 08/24/22
Bedrooms 4
HOA Fees $89/mo
HOA Y/N Yes
Originating Board Arizona Regional Multiple Listing Service (ARMLS)
Year Built 2022
Annual Tax Amount $6,060
Tax Year 2021
Lot Size 5,950 Sqft
Acres 0.14
Property Description
MLS# 6300302 *REPRESENTATIVE PHOTOS ADDED! September 2022 completion! The Sunrose is our most popular home at Terravella Legacy. It features 4 bedrooms, 3.5 baths, a loft and a 3-car tandem garage! The kitchen, gathering room, and dining room are very open with views to the backyard. There is a bedroom and a full bathroom downstairs which is perfect for all our overnight guests. Upstairs, you will find a very spacious owner's suite, a laundry room, a loft and secondary bedrooms that have walk-in closets! This is a to-be-built home so you'll be able to select all your finishes to make it your very own. Structural options added include: none.
Location
State AZ
County Maricopa
Community Terravella Phase 2
Direction AZ-202 S, take S. Ellsworth Road for about 3.5 miles to E. Terravella Parkway in Queen Creek. Left (east) onto Terravella Parkway, right onto S. 209th Street and an immediate left. Models on left.
Rooms
Other Rooms Loft, Great Room
Master Bedroom Upstairs
Den/Bedroom Plus 5
Separate Den/Office N
Interior
Interior Features Mstr Bdrm Sitting Rm, Upstairs, Walk-In Closet(s), Breakfast Bar, Double Vanity, Full Bth Master Bdrm, Granite Counters
Heating Natural Gas
Cooling Refrigeration
Flooring Carpet, Tile
Fireplaces Number No Fireplace
Fireplaces Type None
Fireplace No
SPA None
Laundry Inside, Wshr/Dry HookUp Only, Upper Level
Exterior
Parking Features Dir Entry frm Garage, Tandem
Garage Spaces 3.0
Garage Description 3.0
Fence Block
Pool None
Community Features Playground, Biking/Walking Path
Utilities Available SRP, SW Gas
Amenities Available Management
Roof Type Tile
Building
Lot Description Corner Lot, Desert Front, Dirt Back
Story 2
Builder Name Taylor Morrison
Sewer Public Sewer
Water City Water
New Construction No
Schools
Elementary Schools Jack Barnes Elementary School
Middle Schools Jack Barnes Elementary School
High Schools Eastmark High School
School District Mesa Unified District
Others
HOA Name Associated Asset Mgm
HOA Fee Include Common Area Maint
Senior Community No
Tax ID 314-13-760
Ownership Fee Simple
Acceptable Financing Cash, FHA, VA Loan
Horse Property N
Listing Terms Cash, FHA, VA Loan
Financing Conventional
Read Less
Want to know what your home might be worth? Contact us for a FREE valuation!

Our team is ready to help you sell your home for the highest possible price ASAP

Copyright 2024 Arizona Regional Multiple Listing Service, Inc. All rights reserved.
Bought with Century 21 Northwest





