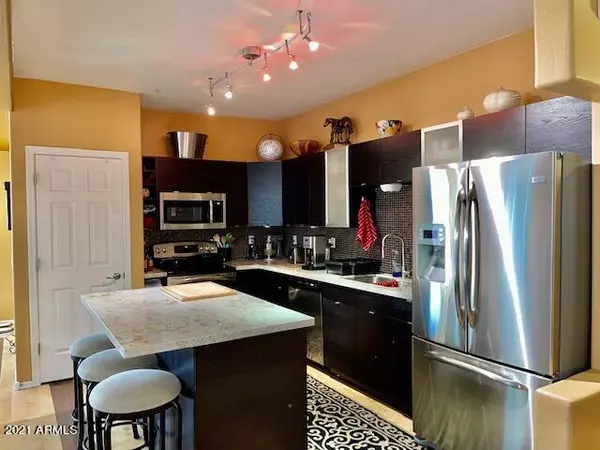$504,000
$508,000
0.8%For more information regarding the value of a property, please contact us for a free consultation.
300 N GILA SPRINGS Boulevard #154 Chandler, AZ 85226
2 Beds
2.5 Baths
1,940 SqFt
Key Details
Sold Price $504,000
Property Type Townhouse
Sub Type Townhouse
Listing Status Sold
Purchase Type For Sale
Square Footage 1,940 sqft
Price per Sqft $259
Subdivision Artisan Village At Gila Springs Condominium
MLS Listing ID 6303874
Sold Date 11/30/21
Style Contemporary
Bedrooms 2
HOA Fees $265/mo
HOA Y/N Yes
Originating Board Arizona Regional Multiple Listing Service (ARMLS)
Year Built 2008
Annual Tax Amount $1,891
Tax Year 2021
Lot Size 813 Sqft
Acres 0.02
Property Description
True Work/Live condo! This is a very rare find! Spacious 2 bed, 2 bath plus den (den not included in sqft) in a great location. C3-zoned store front business (300+ sqft w/ 1/2 bathroom) that opens to Chandler Blvd on ground level - great storefront exposure, 4-zone a/c. Ample parking, plenty of restaurants & shops nearby. Home space is on the 1st, 2nd and 3rd floor. Business can be converted to residential or left as a business and leased out separately. Great rental or AirBnB! Large master bedroom with balcony & HUGE walk-in closet. Great Chandler address in the tech corridor. Easy access to lakes, parks, golf, shopping, entertainment, freeways & restaurants. Gated community with heated pool & spa plus a dog park. 2-Car private tandem garage. Comes with SS refrigerator and front load washer/dryer. Washing machine new July 2021, Microwave replaced 2018. Kitchen counters updated 2019. Water heater replaced 2020. Hanging storage shelves in garage. Business furniture, fixtures/cabinets do not convey. Can be purchased outside of escrow. Original owners.
Location
State AZ
County Maricopa
Community Artisan Village At Gila Springs Condominium
Direction East on Chandler Blvd to Gila Springs Blvd (Stop Light), Turn left on Gila Springs Blvd to first left turn. Unit 154 on right hand side.
Rooms
Other Rooms Great Room, Family Room, BonusGame Room
Master Bedroom Split
Den/Bedroom Plus 4
Separate Den/Office Y
Interior
Interior Features Upstairs, Breakfast Bar, 9+ Flat Ceilings, Drink Wtr Filter Sys, Fire Sprinklers, Kitchen Island, Pantry, Double Vanity, Full Bth Master Bdrm, High Speed Internet, Granite Counters
Heating Electric
Cooling See Remarks, Refrigeration, Programmable Thmstat, Ceiling Fan(s)
Flooring Carpet, Laminate, Concrete
Fireplaces Number No Fireplace
Fireplaces Type None
Fireplace No
Window Features Double Pane Windows
SPA None
Exterior
Exterior Feature Balcony, Private Street(s)
Garage Dir Entry frm Garage, Electric Door Opener, Tandem, Unassigned
Garage Spaces 2.0
Garage Description 2.0
Fence Wrought Iron
Pool None
Community Features Gated Community, Community Spa Htd, Community Pool Htd, Near Bus Stop
Utilities Available SRP
Amenities Available Management, Rental OK (See Rmks)
Waterfront No
Roof Type Tile,Built-Up
Private Pool No
Building
Story 3
Builder Name Tousa Homes
Sewer Public Sewer
Water City Water
Architectural Style Contemporary
Structure Type Balcony,Private Street(s)
New Construction Yes
Schools
Elementary Schools Kyrene De La Mirada School
Middle Schools Kyrene De La Mirada School
High Schools Corona Del Sol High School
School District Tempe Union High School District
Others
HOA Name Artisan Village @ GS
HOA Fee Include Roof Repair,Insurance,Sewer,Pest Control,Maintenance Grounds,Street Maint,Trash,Water,Roof Replacement,Maintenance Exterior
Senior Community No
Tax ID 308-07-785
Ownership Fee Simple
Acceptable Financing Conventional
Horse Property N
Listing Terms Conventional
Financing Conventional
Read Less
Want to know what your home might be worth? Contact us for a FREE valuation!

Our team is ready to help you sell your home for the highest possible price ASAP

Copyright 2024 Arizona Regional Multiple Listing Service, Inc. All rights reserved.
Bought with Results Realty






