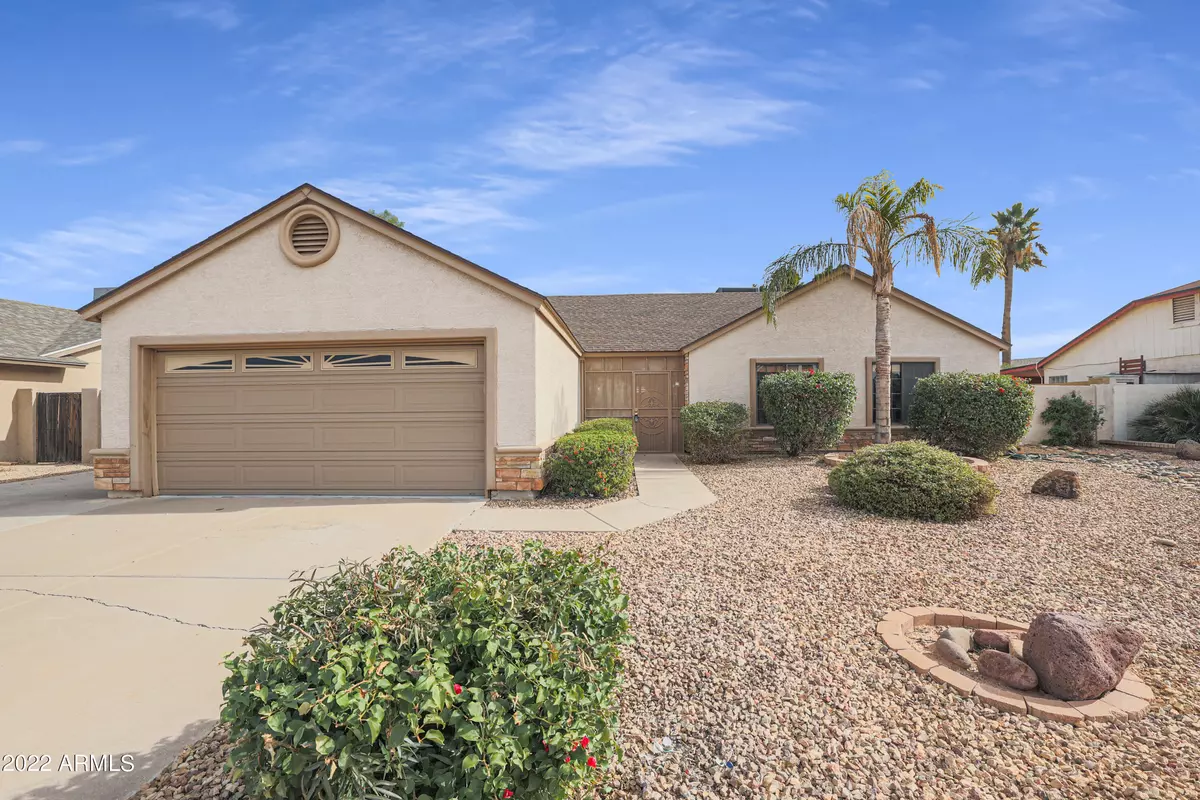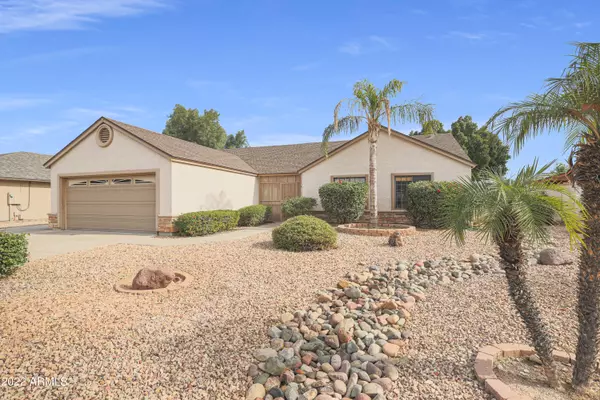$404,000
$388,880
3.9%For more information regarding the value of a property, please contact us for a free consultation.
15213 N 63RD Drive Glendale, AZ 85306
3 Beds
2 Baths
1,759 SqFt
Key Details
Sold Price $404,000
Property Type Single Family Home
Sub Type Single Family - Detached
Listing Status Sold
Purchase Type For Sale
Square Footage 1,759 sqft
Price per Sqft $229
Subdivision Daybreak Unit 5
MLS Listing ID 6335048
Sold Date 02/25/22
Bedrooms 3
HOA Y/N No
Originating Board Arizona Regional Multiple Listing Service (ARMLS)
Year Built 1985
Annual Tax Amount $1,342
Tax Year 2021
Lot Size 7,897 Sqft
Acres 0.18
Property Description
SEE SEMI PRIVATE REMARKS!
Fantastic location! Interior lot and low traffic streets. Three doors north of Pioneer K-8 school. Blocks away from Cactus HS. Great curb appeal and beautiful backyard with synthetic lawn, extended paver patio, covered patio, lush vegetation & large (attached) storage shed. No HOA!
Interior with 1759 SF, 3bd/2ba/2cg w/ cabinets. Has seen numerous upgrades over the years. Could use a few more but is definitely move-in ready as is. There's Plantation Shutters, granite counters w/ backsplash in kitchen. Kitchen overlooks breakfast nook. Has separate Living Room & Dining Room. Roof and HVAC are approximately 5 years old per Seller. Cabinets are in great condition. Double sinks in both baths. 6-panel interior doors. Home is mostly tile.
Location
State AZ
County Maricopa
Community Daybreak Unit 5
Direction South on 63rd Ave to Stop Sign @ Port-au-Prince, then west to 63rd Drive, North. This is an Interior lot!
Rooms
Den/Bedroom Plus 3
Separate Den/Office N
Interior
Interior Features Eat-in Kitchen, Breakfast Bar, No Interior Steps, Soft Water Loop, Vaulted Ceiling(s), Pantry, 3/4 Bath Master Bdrm, Double Vanity, Granite Counters
Heating Electric
Cooling Refrigeration, Ceiling Fan(s)
Flooring Carpet, Tile, Wood
Fireplaces Number No Fireplace
Fireplaces Type None
Fireplace No
Window Features Sunscreen(s)
SPA Above Ground, Heated, Private
Laundry Inside, Wshr/Dry HookUp Only
Exterior
Exterior Feature Covered Patio(s), Patio, Storage
Garage Attch'd Gar Cabinets, Dir Entry frm Garage, Electric Door Opener, Separate Strge Area
Garage Spaces 2.0
Garage Description 2.0
Fence Block
Pool None
Utilities Available APS
Amenities Available None
Roof Type Composition
Private Pool No
Building
Lot Description Sprinklers In Rear, Sprinklers In Front, Gravel/Stone Front, Gravel/Stone Back, Synthetic Grass Back, Auto Timer H2O Front, Auto Timer H2O Back
Story 1
Builder Name Ryland
Sewer Public Sewer
Water City Water
Structure Type Covered Patio(s), Patio, Storage
New Construction No
Schools
Elementary Schools Pioneer Elementary School - Glendale
Middle Schools Pioneer Elementary School - Glendale
High Schools Cactus High School
School District Peoria Unified School District
Others
HOA Fee Include Other (See Remarks)
Senior Community No
Tax ID 231-07-961
Ownership Fee Simple
Acceptable Financing Cash, Conventional, FHA, VA Loan
Horse Property N
Listing Terms Cash, Conventional, FHA, VA Loan
Financing Other
Read Less
Want to know what your home might be worth? Contact us for a FREE valuation!

Our team is ready to help you sell your home for the highest possible price ASAP

Copyright 2024 Arizona Regional Multiple Listing Service, Inc. All rights reserved.
Bought with Venture REI, LLC






